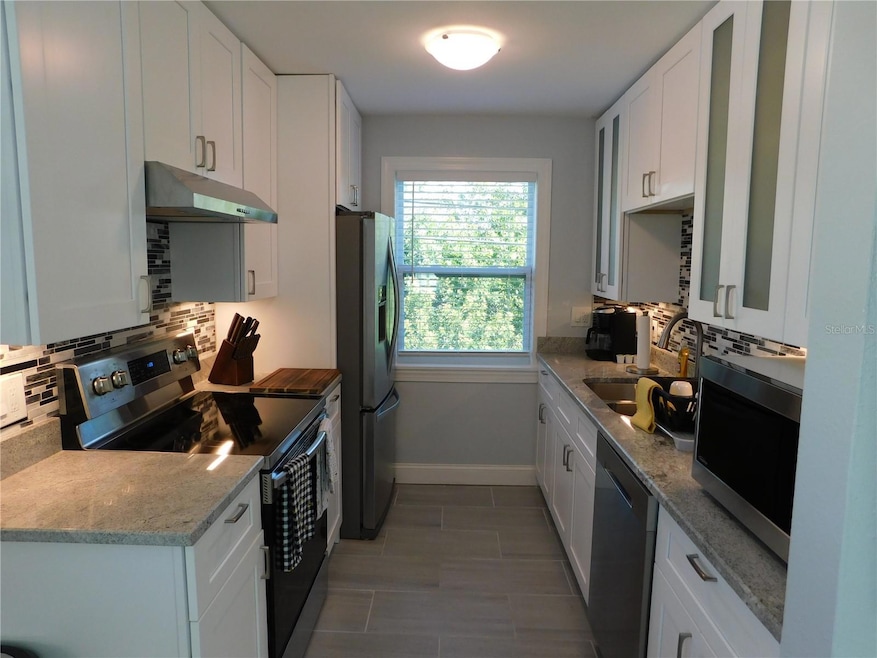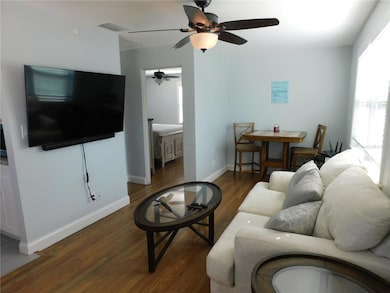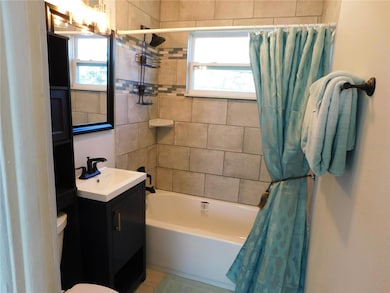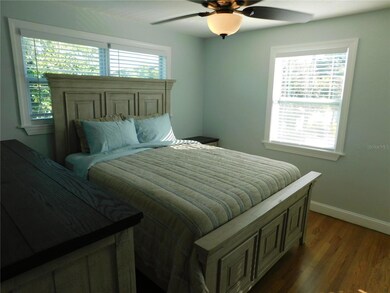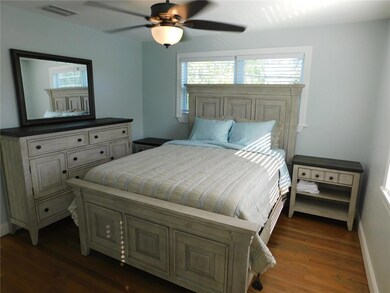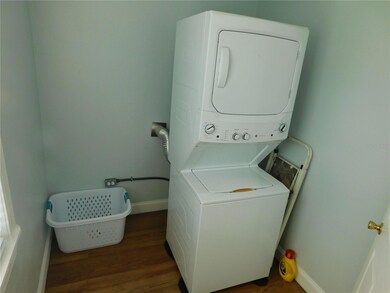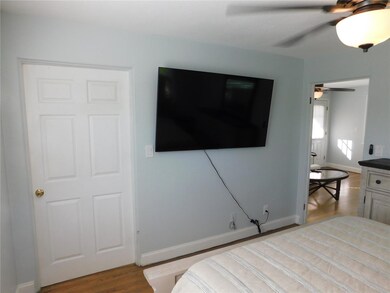5005.5 5th Ave S Saint Petersburg, FL 33707
Westminster Heights NeighborhoodHighlights
- Wood Flooring
- Furnished
- No HOA
- Boca Ciega High School Rated A-
- Solid Surface Countertops
- 2 Car Attached Garage
About This Home
Fully furnished and appointed...(water/sewer/trash/wi-fi and cable included)just bring your clothes and toothbrush. Perfect for a relocating professional, travel nurse or seasonal vacationer. This gorgeous apartment was totally remodeled(everything brand new as of 11/21). Beautiful hardwood floors, knotty pine doors, stunning new kitchen and bathroom....also a large closet with washer and dryer. Two large tv's(living room and bedroom)includes streaming cable and of course wi-fi. Centrally located in the center of St Pete as your less than 10 minutes to the beach or downtown St Pete. The property is managed by a 25 year Real Estate Broker.
Property Details
Home Type
- Apartment
Year Built
- Built in 1952
Lot Details
- 6,373 Sq Ft Lot
- Street paved with bricks
Parking
- 2 Car Attached Garage
- 1 Carport Space
Interior Spaces
- 520 Sq Ft Home
- Furnished
- Ceiling Fan
- Blinds
Kitchen
- Range with Range Hood
- Microwave
- Ice Maker
- Dishwasher
- Solid Surface Countertops
- Solid Wood Cabinet
- Disposal
Flooring
- Wood
- Ceramic Tile
Bedrooms and Bathrooms
- 1 Bedroom
- 1 Full Bathroom
Laundry
- Laundry closet
- Dryer
- Washer
Utilities
- Central Heating and Cooling System
- Thermostat
Listing and Financial Details
- Residential Lease
- Security Deposit $2,200
- Property Available on 4/1/25
- The owner pays for cable TV, grounds care, internet, laundry, pest control, sewer, trash collection, water
- 12-Month Minimum Lease Term
- $100 Application Fee
- 8 to 12-Month Minimum Lease Term
- Assessor Parcel Number 21-31-16-07182-011-0140
Community Details
Overview
- No Home Owners Association
- Realtor(Ed Inglesby) Association
- Bellecrest Heights Subdivision
Pet Policy
- No Pets Allowed
Map
Source: Stellar MLS
MLS Number: TB8366537
- 5051 5th Ave S
- 5050 Emerson Ave S
- 5100 3rd Ave S
- 4808 4th Ave S
- 4822 3rd Ave S
- 300 52nd St S
- 460 48th St S
- 5007 2nd Ave S
- 5045 2nd Ave S
- 5232 3rd Ave S
- 4831 Fairfield Ave S
- 4725 3rd Ave S
- 5148 1st Ave S
- 500 53rd St S
- 4701 6th Ave S
- 5266 6th Ave S
- 4643 5th Ave S
- 5340 4th Ave S
- 5300 6th Ave S
- 0 49th St S Unit MFRTB8358586
