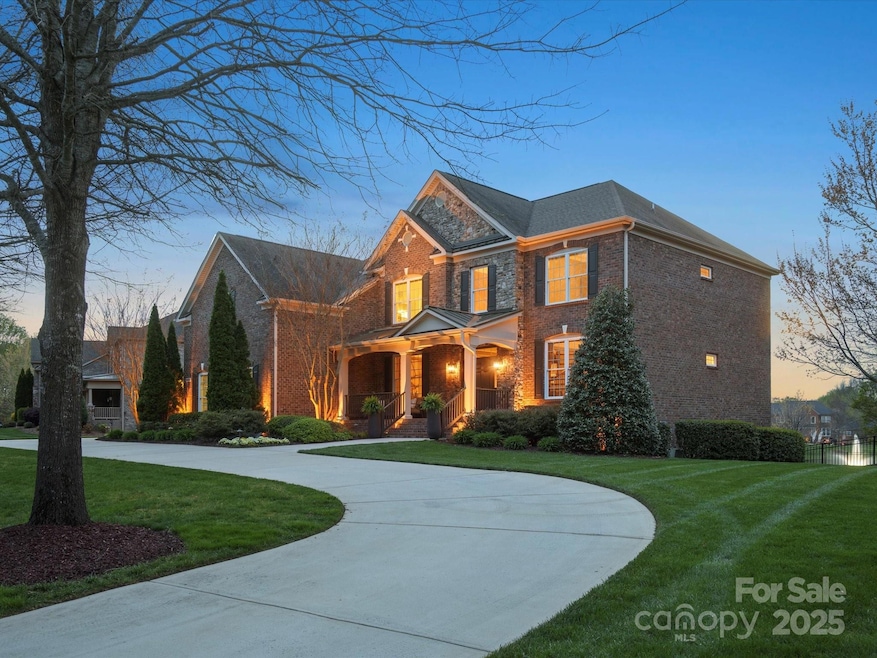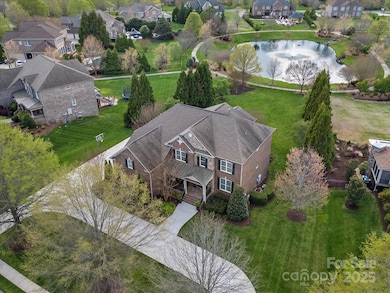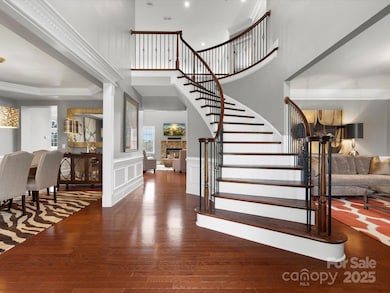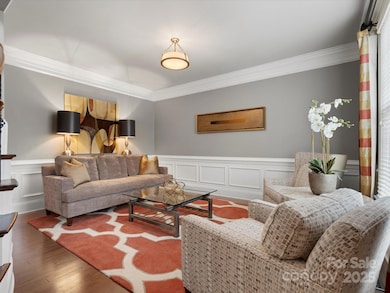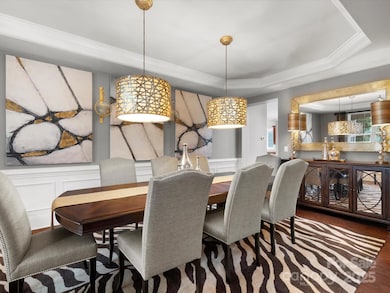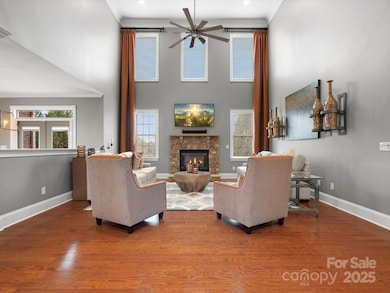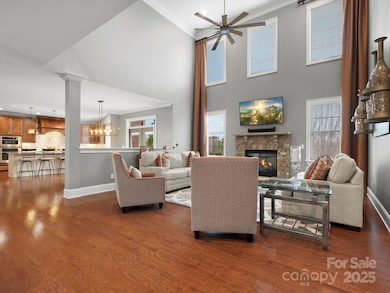
5005 Autumn Blossom Ln Waxhaw, NC 28173
Estimated payment $10,144/month
Highlights
- Water Views
- Fitness Center
- Clubhouse
- Marvin Elementary School Rated A
- Open Floorplan
- Deck
About This Home
Welcome to elegant living in the heart of Waxhaw with this luxurious residence awaits its new owners. Boasting an impressive 6,071 sq Ft w/refined space on a .71 Acre lot. This home is a perfect blend of sophistication and comfort. Gourmet Eat in Kitchen and Breakfast Area compliments the Open Floor Plan. Featuring 6 lavish bedrooms w/ 5 exquisite bathrooms The Architectural Elegance continues with a Sweeping staircase, Soaring ceilings leading to an opulent primary bedroom, featuring a sitting area and custom closets, upgraded Bath to feel like a spa day. The chef's delight is the outdoor kitchen meticulously designed for gastronomic adventures. Entertainment flows seamlessly into the screened-in porch which overlooks a Serene pond with Fountain. Meticulously landscaped Professional premium lot. Basement is smartly outfitted with a kitchenette, living Room w/ Fireplace/2 Recreation rooms, Flex space, perfect for hosting soirées or intimate gatherings. Plenty walk in storage.
Listing Agent
Keller Williams Ballantyne Area Brokerage Email: Aly@Carlsonrealtyhomes.com License #273264

Co-Listing Agent
Keller Williams Ballantyne Area Brokerage Email: Aly@Carlsonrealtyhomes.com License #342224
Home Details
Home Type
- Single Family
Est. Annual Taxes
- $6,840
Year Built
- Built in 2010
Lot Details
- Front Green Space
- Back Yard Fenced
- Level Lot
- Irrigation
- Wooded Lot
- Property is zoned AP2
HOA Fees
- $165 Monthly HOA Fees
Parking
- 3 Car Attached Garage
- Garage Door Opener
- Driveway
Home Design
- Traditional Architecture
- Stone Siding
- Four Sided Brick Exterior Elevation
Interior Spaces
- 2-Story Property
- Open Floorplan
- Sound System
- Wired For Data
- Built-In Features
- Bar Fridge
- Ceiling Fan
- Window Screens
- French Doors
- Mud Room
- Entrance Foyer
- Great Room with Fireplace
- Living Room with Fireplace
- Screened Porch
- Water Views
- Pull Down Stairs to Attic
Kitchen
- Breakfast Bar
- Built-In Self-Cleaning Double Convection Oven
- Gas Cooktop
- Range Hood
- Microwave
- Plumbed For Ice Maker
- Dishwasher
- Wine Refrigerator
- Kitchen Island
- Disposal
Flooring
- Wood
- Tile
Bedrooms and Bathrooms
- Walk-In Closet
- 5 Full Bathrooms
- Garden Bath
Laundry
- Laundry Room
- Washer and Electric Dryer Hookup
Finished Basement
- Walk-Out Basement
- Walk-Up Access
- Interior and Exterior Basement Entry
- Basement Storage
- Natural lighting in basement
Outdoor Features
- Pond
- Deck
- Patio
- Outdoor Kitchen
- Terrace
- Fire Pit
Schools
- Marvin Elementary School
- Marvin Ridge Middle School
- Marvin Ridge High School
Utilities
- Forced Air Zoned Heating and Cooling System
- Heating System Uses Natural Gas
- Shared Well
- Cable TV Available
Listing and Financial Details
- Assessor Parcel Number 06-222-457
Community Details
Overview
- Cusick Community Management Association, Phone Number (704) 544-7779
- Built by Toll Brothers
- Marvin Creek Subdivision
- Mandatory home owners association
Recreation
- Tennis Courts
- Recreation Facilities
- Community Playground
- Fitness Center
- Community Pool
- Trails
Additional Features
- Clubhouse
- Card or Code Access
Map
Home Values in the Area
Average Home Value in this Area
Tax History
| Year | Tax Paid | Tax Assessment Tax Assessment Total Assessment is a certain percentage of the fair market value that is determined by local assessors to be the total taxable value of land and additions on the property. | Land | Improvement |
|---|---|---|---|---|
| 2024 | $6,840 | $931,000 | $145,200 | $785,800 |
| 2023 | $6,382 | $931,000 | $145,200 | $785,800 |
| 2022 | $6,626 | $931,000 | $145,200 | $785,800 |
| 2021 | $6,430 | $931,000 | $145,200 | $785,800 |
| 2020 | $5,570 | $723,300 | $105,000 | $618,300 |
| 2019 | $5,904 | $723,300 | $105,000 | $618,300 |
| 2018 | $5,543 | $723,300 | $105,000 | $618,300 |
| 2017 | $6,223 | $723,300 | $105,000 | $618,300 |
| 2016 | $5,756 | $723,300 | $105,000 | $618,300 |
| 2015 | $5,820 | $723,300 | $105,000 | $618,300 |
| 2014 | $4,809 | $718,110 | $100,000 | $618,110 |
Property History
| Date | Event | Price | Change | Sq Ft Price |
|---|---|---|---|---|
| 04/17/2025 04/17/25 | For Sale | $1,689,000 | -- | $278 / Sq Ft |
Deed History
| Date | Type | Sale Price | Title Company |
|---|---|---|---|
| Warranty Deed | $865,000 | None Available | |
| Warranty Deed | $855,000 | None Available | |
| Interfamily Deed Transfer | -- | Investors | |
| Interfamily Deed Transfer | -- | None Available | |
| Interfamily Deed Transfer | -- | None Available | |
| Interfamily Deed Transfer | -- | None Available | |
| Special Warranty Deed | $666,500 | Westminster Title |
Mortgage History
| Date | Status | Loan Amount | Loan Type |
|---|---|---|---|
| Open | $397,000 | New Conventional | |
| Closed | $208,000 | Credit Line Revolving | |
| Previous Owner | $417,000 | New Conventional | |
| Previous Owner | $417,000 | New Conventional | |
| Previous Owner | $417,000 | New Conventional |
Similar Homes in Waxhaw, NC
Source: Canopy MLS (Canopy Realtor® Association)
MLS Number: 4228734
APN: 06-222-457
- 409 Running Horse Ln
- 101 Stonehurst Ln
- 9423 Belmont Ln
- 500 Wyndham Ln
- 500 Clear Wood Ct
- 9610 Pensive Ln
- 9611 Pensive Ln
- 516 White Tail Terrace
- 518 Streamside Ln
- 9809 Saddle Ave
- 1806 Grayscroft Dr
- 9107 Shrewsbury Dr
- 9217 Rock Water Ct
- 802 Capington Ln
- 3012 Wheatfield Dr
- 9200 Kingsmead Ln
- 1511 Churchill Downs Dr
- 1005 Cherry Laurel Dr
- 1404 Churchill Downs Dr
- 1021 Maxwell Ct Unit 6
