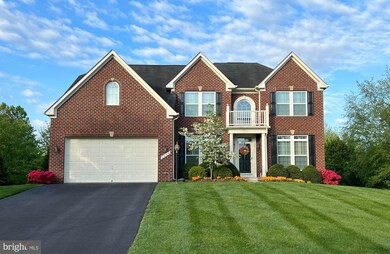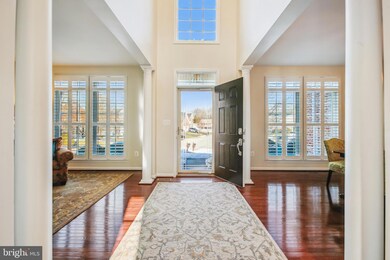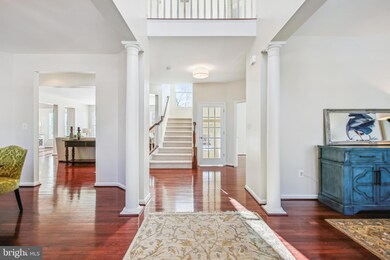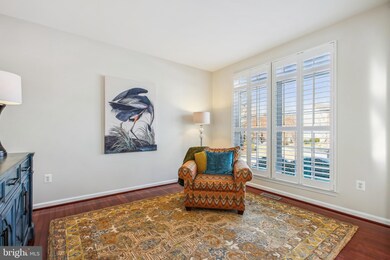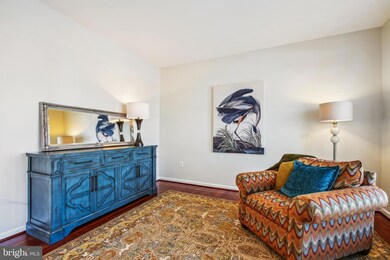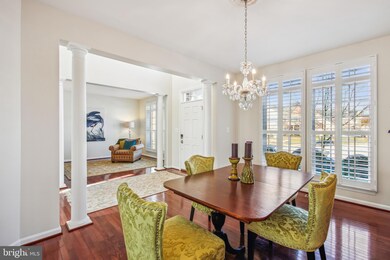
5005 Halley Farm Ct Alexandria, VA 22309
Highlights
- In Ground Pool
- Deck
- Wood Flooring
- Colonial Architecture
- Recreation Room
- Sun or Florida Room
About This Home
As of February 2025Welcome to 5005 Halley Farm Court. This exquisite colonial residence with a 2-car garage has been meticulously maintained and is nestled in a tranquil cul-de-sac in south Alexandria. The expansive 4,650 square-foot home boasts four bedrooms and three and a half baths, offering a harmonious blend of elegance and comfort. Upon entering, you are greeted by a wonderfully open floor plan, ideal for both intimate gatherings and grand-scale entertaining. The large living room includes a gas fireplace and seamlessly flows into the separate dining room, living room and office, providing ample space for both relaxation and productivity. A gorgeous kitchen is equipped with granite countertops, beautiful cabinetry and stainless steel appliances. An adjacent breakfast room opens to a glorious sunroom, ensuring an abundance of natural light throughout the day. On the upper level you will find four generously sized bedrooms. The lovely primary bedroom suite is a true retreat, complete with two walk-in closets and a spacious primary bath. Each additional bedroom offers ample closet space and comfort. The finished lower level adds significant value to this property, providing additional living space that includes a full bath and ample storage. This versatile area can be tailored to suit your needs, from a recreation room, home gym or game room. Let your imagination guide you. The outdoor living space is equally impressive and is an entertainer's dream. It is highlighted by a large pool with lots of lounging space, expansive deck with large “lighted” sitting area underneath and fire pit, creating an idyllic setting for outdoor enjoyment. 5005 Halley Farm Court is more than just a home; it is a lifestyle. Its prime location in south Alexandria provides convenient access to local amenities, shopping, and dining making it an ideal choice for discerning buyers.
Home Details
Home Type
- Single Family
Est. Annual Taxes
- $11,482
Year Built
- Built in 2011
Lot Details
- 0.39 Acre Lot
- Property is in excellent condition
- Property is zoned 130
HOA Fees
- $46 Monthly HOA Fees
Parking
- 2 Car Attached Garage
- Front Facing Garage
- Garage Door Opener
Home Design
- Colonial Architecture
- Brick Exterior Construction
- Block Foundation
Interior Spaces
- Property has 3 Levels
- Ceiling Fan
- Fireplace With Glass Doors
- Fireplace Mantel
- Gas Fireplace
- Entrance Foyer
- Family Room Off Kitchen
- Living Room
- Dining Room
- Den
- Recreation Room
- Sun or Florida Room
- Storage Room
- Alarm System
Kitchen
- Breakfast Room
- Built-In Double Oven
- Stove
- Cooktop
- Built-In Microwave
- Extra Refrigerator or Freezer
- Ice Maker
- Dishwasher
- Stainless Steel Appliances
- Disposal
Flooring
- Wood
- Carpet
Bedrooms and Bathrooms
- 4 Bedrooms
- En-Suite Primary Bedroom
- Bathtub with Shower
- Walk-in Shower
Laundry
- Laundry Room
- Laundry on upper level
- Dryer
- Washer
Partially Finished Basement
- Walk-Out Basement
- Basement Fills Entire Space Under The House
- Exterior Basement Entry
Outdoor Features
- In Ground Pool
- Deck
Schools
- Woodley Hills Elementary School
- Whitman Middle School
- Mount Vernon High School
Utilities
- Forced Air Heating and Cooling System
- Natural Gas Water Heater
- Cable TV Available
Community Details
- Association fees include management
- $43 Other Monthly Fees
- Halley Farm Court Homeowner's Association
- Old Mill At Mount Vernon Subdivision
- Property Manager
Listing and Financial Details
- Tax Lot 3
- Assessor Parcel Number 1101 28 0003
Map
Home Values in the Area
Average Home Value in this Area
Property History
| Date | Event | Price | Change | Sq Ft Price |
|---|---|---|---|---|
| 02/24/2025 02/24/25 | Sold | $1,299,900 | 0.0% | $314 / Sq Ft |
| 01/31/2025 01/31/25 | For Sale | $1,299,900 | -- | $314 / Sq Ft |
Tax History
| Year | Tax Paid | Tax Assessment Tax Assessment Total Assessment is a certain percentage of the fair market value that is determined by local assessors to be the total taxable value of land and additions on the property. | Land | Improvement |
|---|---|---|---|---|
| 2024 | $11,482 | $991,100 | $429,000 | $562,100 |
| 2023 | $11,185 | $991,100 | $429,000 | $562,100 |
| 2022 | $10,749 | $940,000 | $429,000 | $511,000 |
| 2021 | $10,702 | $912,000 | $401,000 | $511,000 |
| 2020 | $10,345 | $874,120 | $378,000 | $496,120 |
| 2019 | $10,044 | $848,670 | $367,000 | $481,670 |
| 2018 | $9,705 | $843,900 | $367,000 | $476,900 |
| 2017 | $9,157 | $788,700 | $343,000 | $445,700 |
| 2016 | $9,056 | $781,660 | $343,000 | $438,660 |
| 2015 | $8,723 | $781,660 | $343,000 | $438,660 |
| 2014 | $8,260 | $741,770 | $324,000 | $417,770 |
Mortgage History
| Date | Status | Loan Amount | Loan Type |
|---|---|---|---|
| Previous Owner | $561,750 | VA | |
| Previous Owner | $694,975 | VA | |
| Previous Owner | $698,490 | VA |
Deed History
| Date | Type | Sale Price | Title Company |
|---|---|---|---|
| Warranty Deed | $1,299,900 | Universal Title | |
| Warranty Deed | $1,299,900 | Universal Title | |
| Special Warranty Deed | $748,490 | -- | |
| Special Warranty Deed | $700,000 | -- |
Similar Homes in Alexandria, VA
Source: Bright MLS
MLS Number: VAFX2218852
APN: 1101-28-0003
- 8729 Oak Leaf Dr
- 5302 Old Mill Rd
- 4602 Old Mill Rd
- 8711 Falkstone Ln
- 4901 Stillwell Ave
- 8610C Beekman Place Unit 502
- 5382 Bedford Terrace Unit D
- 8708 Village Green Ct
- 8775 Village Green Ct
- 5760 Village Green Dr Unit 9/5760
- 8606 Falkstone Ln
- 5758B Village Green Dr Unit 9/5758B
- 8517 Towne Manor Ct
- 8505 Rosemont Cir
- 8632 Venoy Ct
- 8500 Laguna Ct Unit 218
- 8507 Hallie Rose Place Unit 157
- 8531 Southlawn Ct
- 8643 Gateshead Rd
- 4405 Jackson Place

