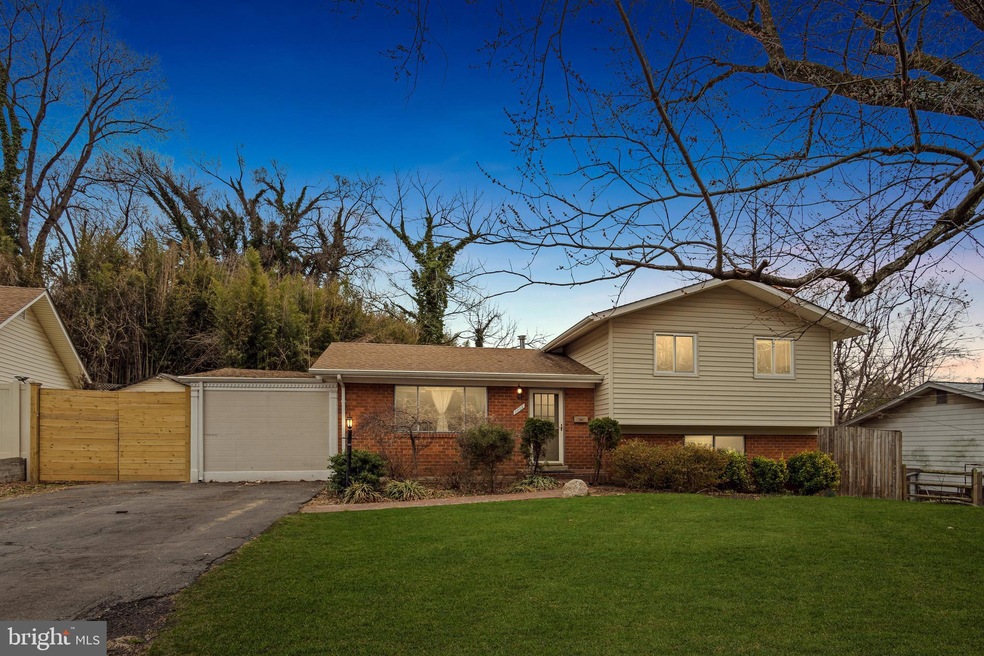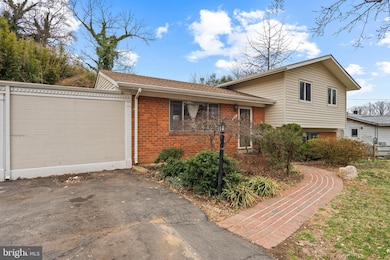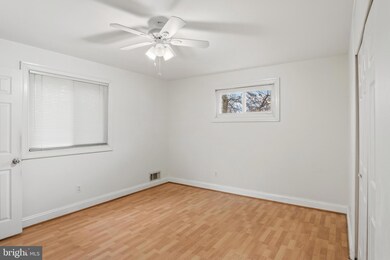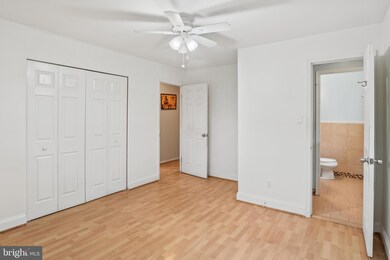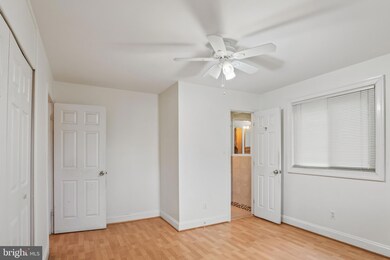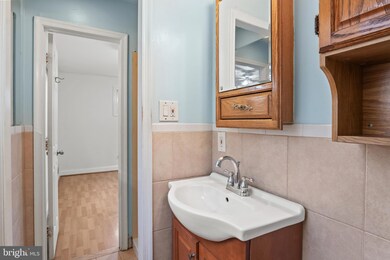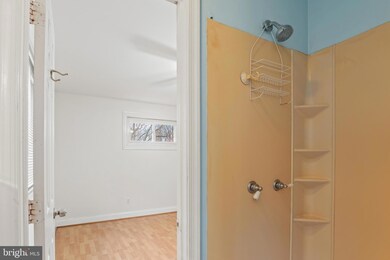
5005 Killebrew Dr Annandale, VA 22003
Highlights
- Deck
- 1 Fireplace
- 90% Forced Air Heating and Cooling System
- Contemporary Architecture
- No HOA
- 5-minute walk to Fitzhugh Park
About This Home
As of April 2025EXCELLENT LOCATION PRICED TO SELL AS IS
Located inside Beltway on a quiet Street. Split level 3 bed 3 bath on quarter acre lot with mature trees.
Kitchen includes 2 refrigerators, cook top, two wall ovens, microwave. Most rooms have hardwood or laminate floors. Lots of natural light. Large wooden deck opens onto fenced in backyard with two large sheds.
Separate 10' by 20' storage room off driveway.
Full size washer and dryer in a separate room. Entire Hvac system including ouside condenser unit was replaced in November 2024. The roof boards and shingles were replaced in October 2020. Hot water heater replaced in 2023. Lower bathroom renovated in 2021
Photos have been retouched and may not reflect current paint condition of rooms.
No offers below asking price considered.
Home Details
Home Type
- Single Family
Est. Annual Taxes
- $6,948
Year Built
- Built in 1961
Lot Details
- 0.26 Acre Lot
- Property is zoned 130
Home Design
- Contemporary Architecture
- Brick Exterior Construction
- Block Foundation
- Aluminum Siding
Interior Spaces
- 1,073 Sq Ft Home
- Property has 3 Levels
- 1 Fireplace
Kitchen
- Built-In Oven
- Cooktop
- Built-In Microwave
- Dishwasher
- Disposal
Bedrooms and Bathrooms
- 3 Bedrooms
Laundry
- Electric Dryer
- Washer
Basement
- Connecting Stairway
- Interior Basement Entry
- Laundry in Basement
Parking
- Driveway
- On-Street Parking
Outdoor Features
- Deck
Schools
- Braddock Elementary School
- Poe Middle School
- Annandale High School
Utilities
- 90% Forced Air Heating and Cooling System
- Natural Gas Water Heater
Community Details
- No Home Owners Association
- Ravensworth Subdivision
Listing and Financial Details
- Tax Lot 151
- Assessor Parcel Number 0704 06 0151
Map
Home Values in the Area
Average Home Value in this Area
Property History
| Date | Event | Price | Change | Sq Ft Price |
|---|---|---|---|---|
| 04/21/2025 04/21/25 | Sold | $630,000 | +5.2% | $587 / Sq Ft |
| 03/25/2025 03/25/25 | Pending | -- | -- | -- |
| 03/16/2025 03/16/25 | For Sale | $599,000 | -- | $558 / Sq Ft |
Tax History
| Year | Tax Paid | Tax Assessment Tax Assessment Total Assessment is a certain percentage of the fair market value that is determined by local assessors to be the total taxable value of land and additions on the property. | Land | Improvement |
|---|---|---|---|---|
| 2024 | $6,948 | $599,760 | $271,000 | $328,760 |
| 2023 | $6,292 | $557,570 | $251,000 | $306,570 |
| 2022 | $6,492 | $567,710 | $251,000 | $316,710 |
| 2021 | $5,852 | $498,720 | $216,000 | $282,720 |
| 2020 | $5,902 | $498,720 | $216,000 | $282,720 |
| 2019 | $5,642 | $476,720 | $210,000 | $266,720 |
| 2018 | $5,186 | $450,960 | $204,000 | $246,960 |
| 2017 | $5,085 | $437,960 | $191,000 | $246,960 |
| 2016 | $5,074 | $437,960 | $191,000 | $246,960 |
| 2015 | $4,888 | $437,960 | $191,000 | $246,960 |
| 2014 | $4,619 | $414,830 | $179,000 | $235,830 |
Mortgage History
| Date | Status | Loan Amount | Loan Type |
|---|---|---|---|
| Open | $308,500 | New Conventional | |
| Closed | $340,000 | New Conventional | |
| Closed | $296,000 | New Conventional | |
| Previous Owner | $77,800 | Credit Line Revolving | |
| Previous Owner | $130,950 | VA |
Deed History
| Date | Type | Sale Price | Title Company |
|---|---|---|---|
| Warranty Deed | $370,000 | -- | |
| Deed | $135,000 | -- | |
| Deed | $136,673 | -- |
Similar Homes in Annandale, VA
Source: Bright MLS
MLS Number: VAFX2226444
APN: 0704-06-0151
- 4956 Schuyler Dr
- 5035 Americana Dr Unit 5035
- 7700 Arlen St
- 4917 Erie St
- 7836 Heritage Dr
- 5017 Ravensworth Rd
- 0 Heritage Dr
- 7838 Francis Dickens Ln
- 7809 Dassett Ct Unit T2
- 7807 Dassett Ct Unit 304
- 7549 Park Ln
- 7804 Dassett Ct Unit 202
- 7800 Dassett Ct Unit 301
- 7540 Park Ln
- 5315 Nutting Dr
- 8309 Five Gates Rd
- 4440 Forest Glen Ct
- 5035 Cliffhaven Dr
- 4431 Briarwood Ct S
- 7505 Davian Dr
