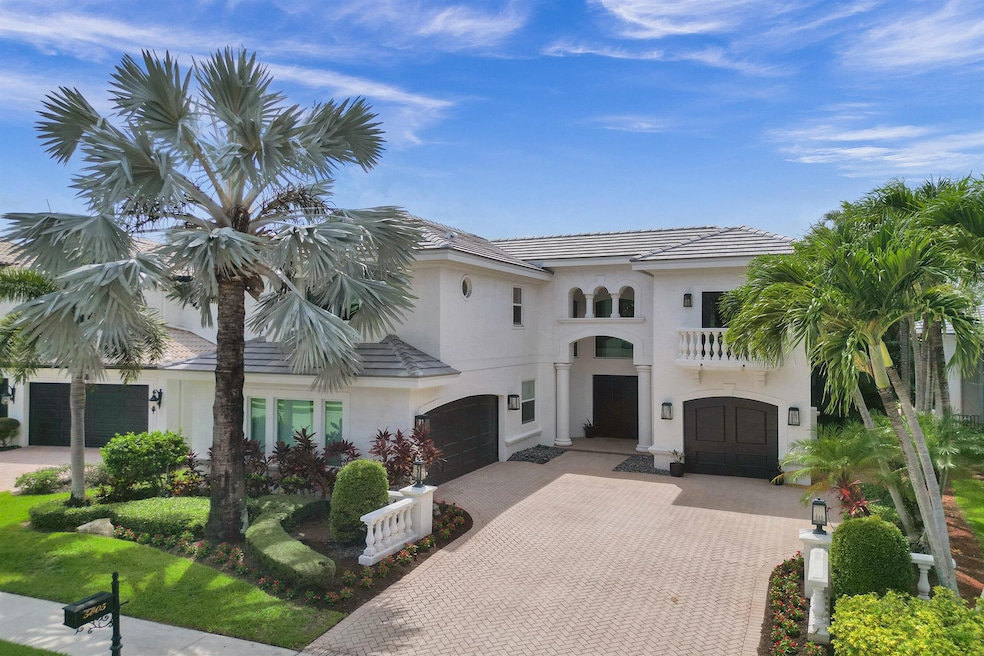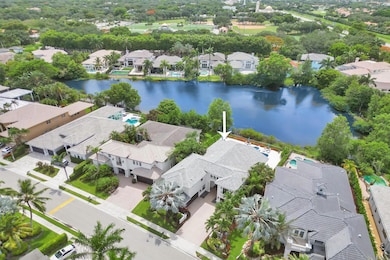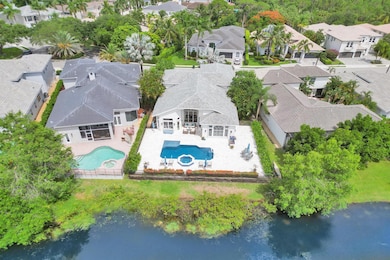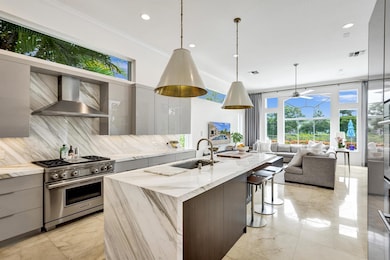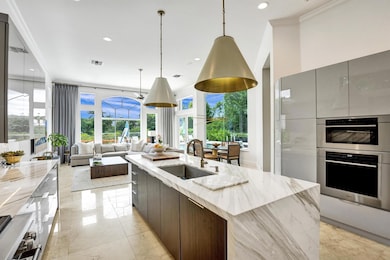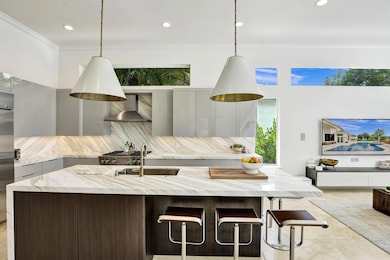
5005 NW 24th Cir Boca Raton, FL 33431
University Park NeighborhoodHighlights
- 75 Feet of Waterfront
- Gated with Attendant
- Lake View
- Spanish River Community High School Rated A+
- Heated Spa
- Clubhouse
About This Home
As of April 2025Updated lakefront beauty! This 5 bedroom 4 bath home features a grand two story entry overlooking a beautiful pool, patio & private lakefront setting. New expanded Custom Chef's Kitchen w/commercial grade Wolf appliances features a stunning oversized island w/marble waterfall edge. Lower level Primary & Guest Suites w/walk in closets. Marble & wood floors throughout & custom designer Stark carpeting . Upstairs features 3 bedrooms and a loft. Popular split floorplan. Backyard features a newer salt purified pool w/Jandy system, oversized marble sundeck w/wide lake views. Home features natural gas, impact glass, new LED lighting and Bose Sound System, New roof & 3 car garage. Many other designer touches too numerous to mention. Clubhouse,, Tennis & Fitness plus ''A'' rated schools. Must see
Home Details
Home Type
- Single Family
Est. Annual Taxes
- $10,759
Year Built
- Built in 1997
Lot Details
- 10,150 Sq Ft Lot
- 75 Feet of Waterfront
- Lake Front
- Fenced
- Property is zoned R1d
HOA Fees
- $770 Monthly HOA Fees
Parking
- 3 Car Attached Garage
- Garage Door Opener
- Driveway
Property Views
- Lake
- Pool
Home Design
- Spanish Tile Roof
- Tile Roof
Interior Spaces
- 3,532 Sq Ft Home
- 2-Story Property
- Custom Mirrors
- Central Vacuum
- Furnished or left unfurnished upon request
- Built-In Features
- Bar
- High Ceiling
- Blinds
- French Doors
- Entrance Foyer
- Family Room
- Formal Dining Room
- Loft
Kitchen
- Eat-In Kitchen
- Breakfast Bar
- Built-In Oven
- Cooktop
- Microwave
- Ice Maker
- Dishwasher
- Disposal
Flooring
- Wood
- Carpet
- Marble
- Ceramic Tile
Bedrooms and Bathrooms
- 5 Bedrooms
- Split Bedroom Floorplan
- Walk-In Closet
- 4 Full Bathrooms
- Dual Sinks
- Roman Tub
- Jettted Tub and Separate Shower in Primary Bathroom
Laundry
- Laundry Room
- Dryer
- Washer
Home Security
- Home Security System
- Security Lights
- Motion Detectors
- Fire and Smoke Detector
Pool
- Heated Spa
- In Ground Spa
- Gunite Pool
- Gunite Spa
Outdoor Features
- Patio
- Outdoor Grill
Schools
- Blue Lake Elementary School
- Omni Middle School
- Spanish River Community High School
Utilities
- Forced Air Zoned Heating and Cooling System
- Underground Utilities
- Gas Water Heater
- Cable TV Available
Listing and Financial Details
- Assessor Parcel Number 06424711100010060
Community Details
Overview
- Association fees include management, common areas, cable TV, recreation facilities, reserve fund, security, internet
- Built by Toll Brothers
- The Preserve Subdivision
Amenities
- Clubhouse
- Bike Room
- Community Wi-Fi
Recreation
- Tennis Courts
- Community Basketball Court
- Community Pool
- Trails
Security
- Gated with Attendant
Map
Home Values in the Area
Average Home Value in this Area
Property History
| Date | Event | Price | Change | Sq Ft Price |
|---|---|---|---|---|
| 04/04/2025 04/04/25 | Sold | $2,100,000 | -3.4% | $595 / Sq Ft |
| 03/31/2025 03/31/25 | Pending | -- | -- | -- |
| 01/08/2025 01/08/25 | For Sale | $2,175,000 | +116.4% | $616 / Sq Ft |
| 07/29/2013 07/29/13 | Sold | $1,005,000 | -8.6% | $285 / Sq Ft |
| 06/29/2013 06/29/13 | Pending | -- | -- | -- |
| 04/18/2013 04/18/13 | For Sale | $1,100,000 | -- | $311 / Sq Ft |
Tax History
| Year | Tax Paid | Tax Assessment Tax Assessment Total Assessment is a certain percentage of the fair market value that is determined by local assessors to be the total taxable value of land and additions on the property. | Land | Improvement |
|---|---|---|---|---|
| 2024 | $11,157 | $673,139 | -- | -- |
| 2023 | $10,910 | $653,533 | $0 | $0 |
| 2022 | $10,815 | $634,498 | $0 | $0 |
| 2021 | $10,765 | $616,017 | $0 | $0 |
| 2020 | $10,610 | $607,512 | $247,750 | $359,762 |
| 2019 | $12,780 | $708,172 | $297,000 | $411,172 |
| 2018 | $12,319 | $714,341 | $266,805 | $447,536 |
| 2017 | $14,470 | $823,329 | $346,500 | $476,829 |
| 2016 | $15,707 | $830,584 | $0 | $0 |
| 2015 | $17,426 | $892,694 | $0 | $0 |
| 2014 | $16,217 | $819,367 | $0 | $0 |
Mortgage History
| Date | Status | Loan Amount | Loan Type |
|---|---|---|---|
| Open | $359,300 | New Conventional | |
| Closed | $363,000 | New Conventional | |
| Closed | $417,000 | New Conventional | |
| Previous Owner | $656,000 | New Conventional | |
| Previous Owner | $250,000 | Credit Line Revolving | |
| Previous Owner | $450,000 | Unknown | |
| Previous Owner | $359,400 | New Conventional |
Deed History
| Date | Type | Sale Price | Title Company |
|---|---|---|---|
| Warranty Deed | $1,005,000 | Attorney | |
| Warranty Deed | $820,000 | Absolute Title Company | |
| Deed | $559,500 | -- |
Similar Homes in Boca Raton, FL
Source: BeachesMLS
MLS Number: R11050100
APN: 06-42-47-11-10-001-0060
- 2014 NW 52nd St
- 5228 NW 22nd Ave
- 2232 NW 52nd St
- 2276 NW 52nd St
- 2237 NW 53rd St
- 2249 NW 53rd St
- 4240 NW 17th Ave
- 2370 NW 53rd St
- 4023 NW 17th Way
- 4070 NW 17th Ave
- 2297 NW 55th St
- 4050 NW 17th Ave
- 2385 NW 46th St
- 2133 NW 57th St
- 2165 NW 57th St
- 1555 NW 49th Ln
- 2161 NW 59th St
- 5625 NW 24th Terrace
- 1450 NW 48th St
- 5147 NW 24th Way
