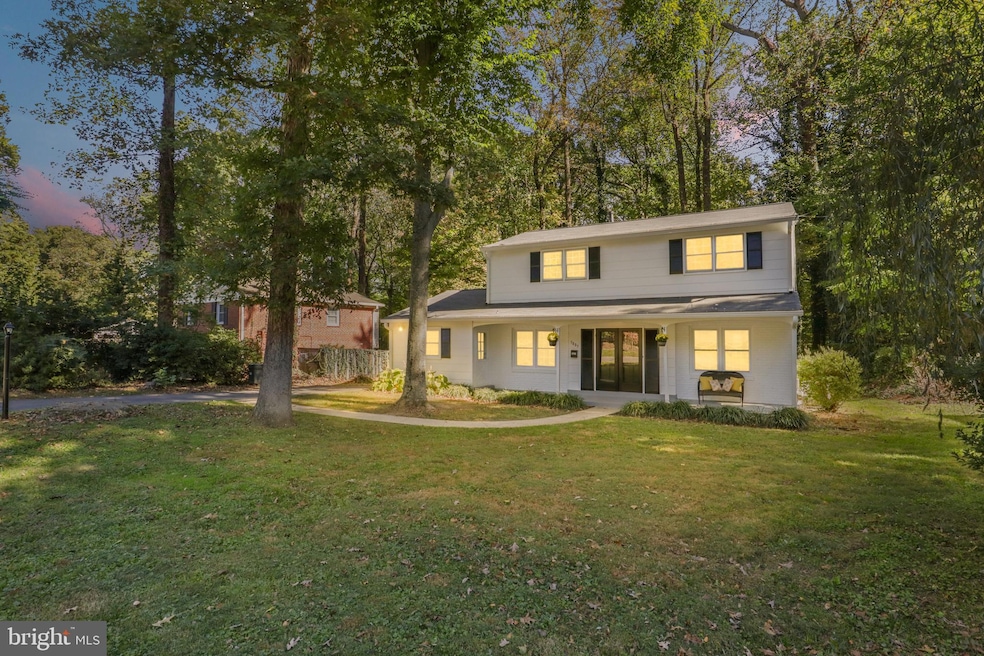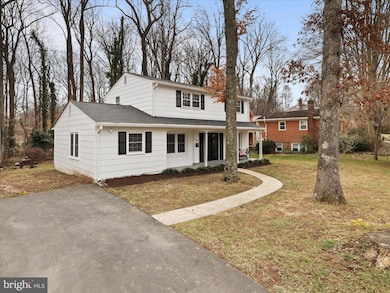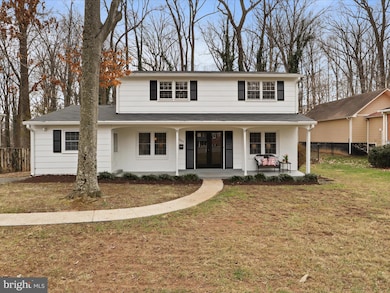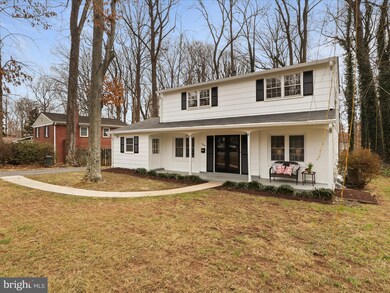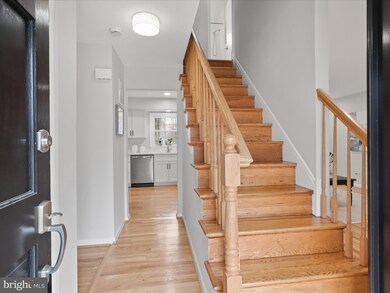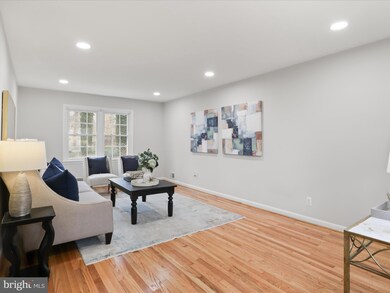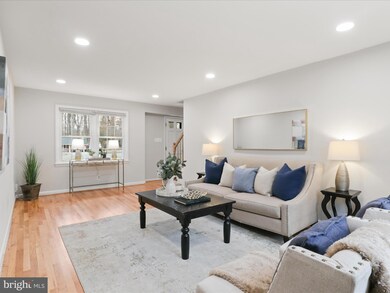
5005 Red Fox Dr Annandale, VA 22003
Kings Park NeighborhoodHighlights
- Colonial Architecture
- Recreation Room
- Wood Flooring
- Canterbury Woods Elementary School Rated A
- Traditional Floor Plan
- No HOA
About This Home
As of March 2025Welcome home to this 4 bed, 2.5 bath colonial in the perfect location of Red Fox Forest on an almost half an acre exceptionally flat lot facing parkland. The well maintained spacious private property with mature landscaping is perfect for outdoor recreation, summer parties and entertaining. Appointed with a welcoming front porch with double door entry that leads to a formal living room and dining room with classic chair rail details. The newly renovated kitchen with tons of counter space and storage as well as a cozy breakfast area overlooks the lush backyard. Upstairs all the hardwoods have recently been refinished. The spacious Primary Bedroom Suite has a full bath ensuite and great closet space. A refreshed hall bath serves the other three bedrooms. The lower level is a great recreation space, home gym, or even home office with access to the rear yard. This lovingly maintained house with a new roof and gutter guards, new HVAC and water heater, new carpets and freshly refinished hardwoods on the upper level and new flooring in the basement is in the perfect location and is the ideal place to call home.
Red Fox Forest is a beautiful and mature community in the highly sought-after Canterbury Woods/Frost/Woodson Pyramid. Annual neighborhood gatherings, decorating contests and a community gazette make this a true community. Enjoy an easy commute via bus (17), VRE, I495, I395 and I95. Access to tons of recreational facilities, including local trails, the Audrey Moore Rec Center with pool, Eagle Bank Arena and the Kings Park Library. This will be more than just a house - it will become your HOME!
Home Details
Home Type
- Single Family
Est. Annual Taxes
- $8,105
Year Built
- Built in 1963
Lot Details
- 0.44 Acre Lot
- Property is in very good condition
- Property is zoned 130
Home Design
- Colonial Architecture
- Block Foundation
- Architectural Shingle Roof
Interior Spaces
- Property has 3 Levels
- Traditional Floor Plan
- Chair Railings
- Entrance Foyer
- Family Room
- Living Room
- Dining Room
- Recreation Room
- Storage Room
Kitchen
- Breakfast Area or Nook
- Eat-In Kitchen
- Gas Oven or Range
- Dishwasher
- Disposal
Flooring
- Wood
- Carpet
- Ceramic Tile
Bedrooms and Bathrooms
- 4 Bedrooms
- En-Suite Primary Bedroom
- En-Suite Bathroom
- Bathtub with Shower
Laundry
- Laundry Room
- Dryer
- Washer
Basement
- Basement Fills Entire Space Under The House
- Laundry in Basement
Parking
- 3 Parking Spaces
- 3 Driveway Spaces
Outdoor Features
- Patio
Schools
- Canterbury Woods Elementary School
- Frost Middle School
- Woodson High School
Utilities
- Central Heating and Cooling System
- Natural Gas Water Heater
Community Details
- No Home Owners Association
- Red Fox Forest Subdivision
Listing and Financial Details
- Tax Lot 49
- Assessor Parcel Number 0694 06 0049
Map
Home Values in the Area
Average Home Value in this Area
Property History
| Date | Event | Price | Change | Sq Ft Price |
|---|---|---|---|---|
| 03/31/2025 03/31/25 | Sold | $879,000 | 0.0% | $477 / Sq Ft |
| 03/10/2025 03/10/25 | Pending | -- | -- | -- |
| 02/27/2025 02/27/25 | For Sale | $879,000 | 0.0% | $477 / Sq Ft |
| 08/15/2022 08/15/22 | Rented | $3,350 | 0.0% | -- |
| 08/10/2022 08/10/22 | Under Contract | -- | -- | -- |
| 08/08/2022 08/08/22 | For Rent | $3,350 | +45.7% | -- |
| 07/30/2015 07/30/15 | Rented | $2,300 | -9.8% | -- |
| 07/23/2015 07/23/15 | Under Contract | -- | -- | -- |
| 06/09/2015 06/09/15 | For Rent | $2,550 | -- | -- |
Tax History
| Year | Tax Paid | Tax Assessment Tax Assessment Total Assessment is a certain percentage of the fair market value that is determined by local assessors to be the total taxable value of land and additions on the property. | Land | Improvement |
|---|---|---|---|---|
| 2024 | $8,105 | $699,630 | $285,000 | $414,630 |
| 2023 | $7,774 | $688,900 | $275,000 | $413,900 |
| 2022 | $7,744 | $677,260 | $265,000 | $412,260 |
| 2021 | $7,191 | $612,760 | $230,000 | $382,760 |
| 2020 | $7,019 | $593,040 | $225,000 | $368,040 |
| 2019 | $6,924 | $585,040 | $217,000 | $368,040 |
| 2018 | $6,299 | $547,780 | $207,000 | $340,780 |
| 2017 | $6,360 | $547,780 | $207,000 | $340,780 |
| 2016 | $6,346 | $547,780 | $207,000 | $340,780 |
| 2015 | $5,316 | $476,370 | $190,000 | $286,370 |
| 2014 | $5,015 | $450,340 | $190,000 | $260,340 |
Mortgage History
| Date | Status | Loan Amount | Loan Type |
|---|---|---|---|
| Open | $733,200 | New Conventional | |
| Previous Owner | $122,387 | Future Advance Clause Open End Mortgage |
Deed History
| Date | Type | Sale Price | Title Company |
|---|---|---|---|
| Deed | $879,000 | Commonwealth Land Title | |
| Interfamily Deed Transfer | -- | None Available |
Similar Homes in the area
Source: Bright MLS
MLS Number: VAFX2207652
APN: 0694-06-0049
- 4838 Tabard Place
- 4816 Red Fox Dr
- 5037 Linette Ln
- 5008 Fleming Dr
- 4721 Springbrook Dr
- 4916 Gloxinia Ct
- 4919 King Solomon Dr
- 9002 Fern Park Dr Unit 1
- 8941 Burke Lake Rd
- 4605 Valerie Ct
- 5213 Bradfield Dr
- 9004 Advantage Ct
- 5234 Capon Hill Place
- 9005 Advantage Ct
- 4811 Olley Ln
- 8914 Moreland Ln
- 4951 Tibbitt Ln
- 5260 Signal Hill Dr
- 5305 Dunleer Ln
- 5446 Mount Corcoran Place
