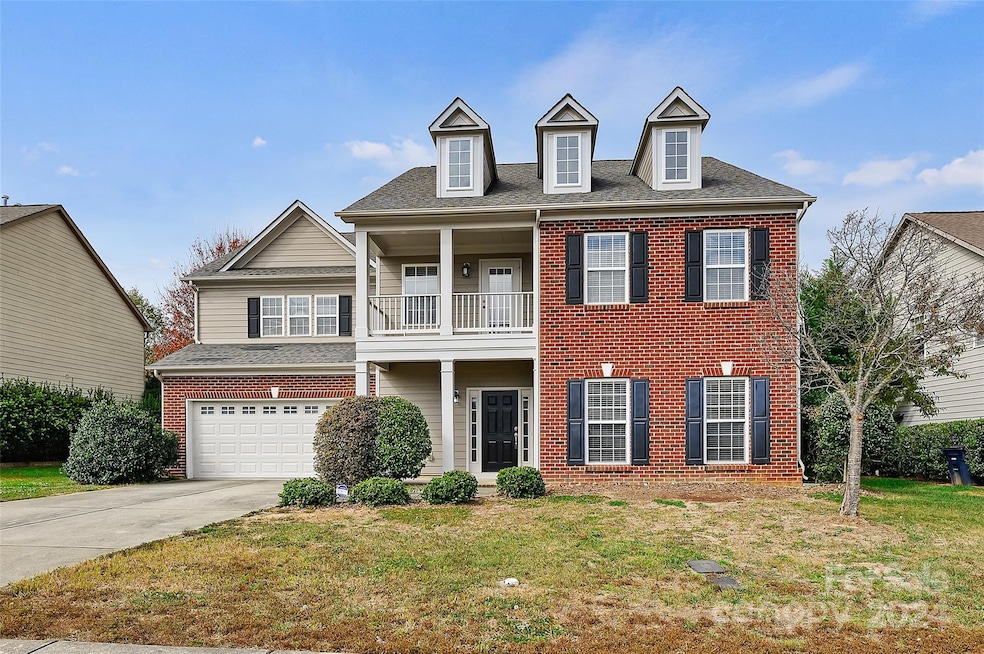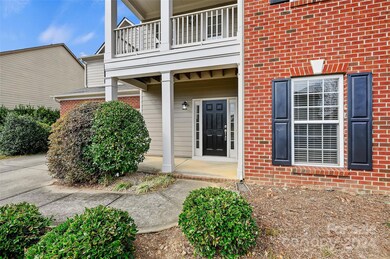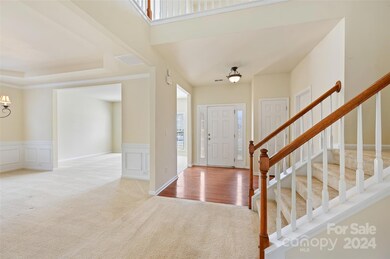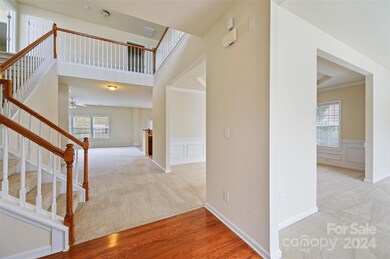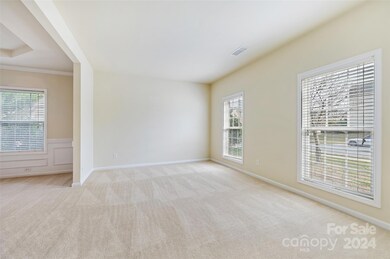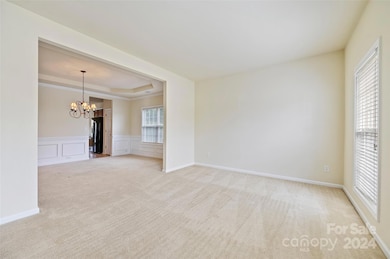
5005 Sedgewick Rd Indian Trail, NC 28079
Highlights
- Private Lot
- Transitional Architecture
- Front Porch
- Poplin Elementary School Rated A
- Wood Flooring
- 2 Car Attached Garage
About This Home
As of January 2025This is a wonderful home in a desirable neighborhood with tons of square footage! Pictures were taken Before the updates. New carpet throughout! New paint in the entire interior! TWO NEW A/Cs installed! All Large and open living, dining, family, flex, kitchen and breakfast rooms on the main floor. Double-sided fireplace between family room and Office/flex rooms. Upstairs is a loft with access to the balcony. Huge primary bedroom with retreat area and ensuite. The primary bathroom has his and her vanities, a deep soaking tub and oversized shower. Three other bedrooms up, a full hall bath and laundry room. Gloriously large backyard, fenced with shed. The exterior of the home was just painted OCT 2024. Refrigerator stays! Move in ready! Great home, great community, great location & Union County schools! Come see for yourself! Half fencing (black metal fencing) is owned by the Seller, the other half (wood) fencing belongs to the neighbor.
Last Agent to Sell the Property
ProStead Realty Brokerage Email: wendyrichards3@gmail.com License #266513

Home Details
Home Type
- Single Family
Est. Annual Taxes
- $2,949
Year Built
- Built in 2007
Lot Details
- Lot Dimensions are 75x249x76x261
- Back Yard Fenced
- Private Lot
- Level Lot
- Property is zoned AP6, SF-5
HOA Fees
- $75 Monthly HOA Fees
Parking
- 2 Car Attached Garage
- Driveway
Home Design
- Transitional Architecture
- Brick Exterior Construction
- Slab Foundation
- Composition Roof
Interior Spaces
- 2-Story Property
- See Through Fireplace
- Insulated Windows
- Family Room with Fireplace
- Dryer
Kitchen
- Dishwasher
- Disposal
Flooring
- Wood
- Tile
Bedrooms and Bathrooms
- 4 Bedrooms
Outdoor Features
- Shed
- Front Porch
Schools
- Poplin Elementary School
- Porter Ridge Middle School
- Porter Ridge High School
Utilities
- Central Heating and Cooling System
- Vented Exhaust Fan
Community Details
- Annandale HOA, Phone Number (866) 473-2573
- Annandale Subdivision
- Mandatory home owners association
Listing and Financial Details
- Assessor Parcel Number 07-021-725
Map
Home Values in the Area
Average Home Value in this Area
Property History
| Date | Event | Price | Change | Sq Ft Price |
|---|---|---|---|---|
| 01/03/2025 01/03/25 | Sold | $520,000 | -3.7% | $140 / Sq Ft |
| 12/09/2024 12/09/24 | Pending | -- | -- | -- |
| 11/01/2024 11/01/24 | For Sale | $540,000 | -- | $145 / Sq Ft |
Tax History
| Year | Tax Paid | Tax Assessment Tax Assessment Total Assessment is a certain percentage of the fair market value that is determined by local assessors to be the total taxable value of land and additions on the property. | Land | Improvement |
|---|---|---|---|---|
| 2024 | $2,949 | $351,400 | $59,600 | $291,800 |
| 2023 | $2,924 | $351,400 | $59,600 | $291,800 |
| 2022 | $2,924 | $351,400 | $59,600 | $291,800 |
| 2021 | $2,924 | $351,400 | $59,600 | $291,800 |
| 2020 | $2,053 | $263,300 | $41,000 | $222,300 |
| 2019 | $2,593 | $263,300 | $41,000 | $222,300 |
| 2018 | $2,053 | $263,300 | $41,000 | $222,300 |
| 2017 | $2,929 | $283,000 | $41,000 | $242,000 |
| 2016 | $2,872 | $283,000 | $41,000 | $242,000 |
| 2015 | $2,342 | $283,000 | $41,000 | $242,000 |
| 2014 | $2,153 | $301,450 | $58,000 | $243,450 |
Mortgage History
| Date | Status | Loan Amount | Loan Type |
|---|---|---|---|
| Open | $320,000 | New Conventional | |
| Closed | $320,000 | New Conventional | |
| Previous Owner | $159,000 | New Conventional | |
| Previous Owner | $180,000 | New Conventional | |
| Previous Owner | $294,150 | Unknown |
Deed History
| Date | Type | Sale Price | Title Company |
|---|---|---|---|
| Warranty Deed | $520,000 | Investors Title | |
| Warranty Deed | $520,000 | Investors Title | |
| Special Warranty Deed | -- | None Available | |
| Trustee Deed | $269,267 | None Available | |
| Special Warranty Deed | $294,000 | None Available |
Similar Homes in Indian Trail, NC
Source: Canopy MLS (Canopy Realtor® Association)
MLS Number: 4196148
APN: 07-021-725
- 2002 Potomac Rd
- 5121 Alysheba Dr
- 1016 Filly Dr
- 4108 Twenty Grand Dr
- 1503 Laggan Ln Unit 58- Gaines TD
- 1020 Farm Branch Rd
- 1016 Farm Branch Rd
- 7037 Ladys Secret Dr
- 1516 Laggan Ln
- 1012 Farm Branch Rd
- 1026 Slew O Gold Ln
- 1018 Cunningham Farm Dr
- 1522 Ainslie Place Rd Unit 42 / Marshall
- 1009 Dawn Light Rd
- 1002 Merganser Way
- 1503 Ainslie Place Rd
- 2024 Houndscroft Rd
- 1022 Merganser Way
- 2005 Nettle Bank Rd Unit 3291
- 4675 Hopsack Dr Unit CAL0107
