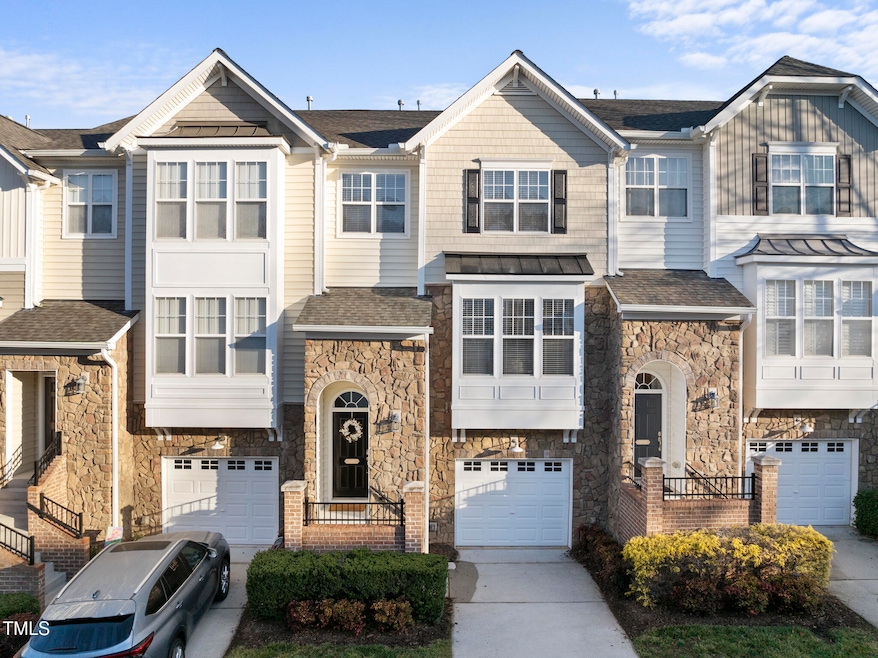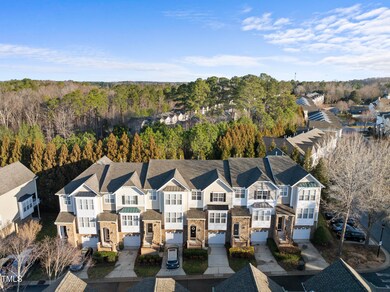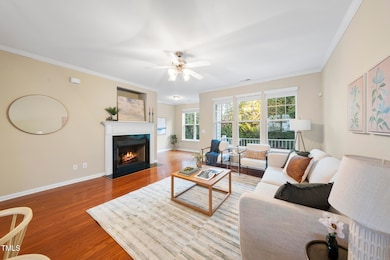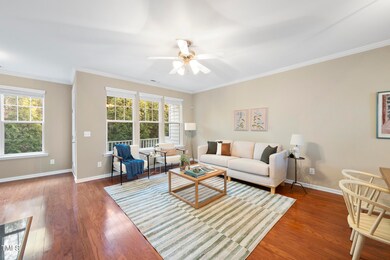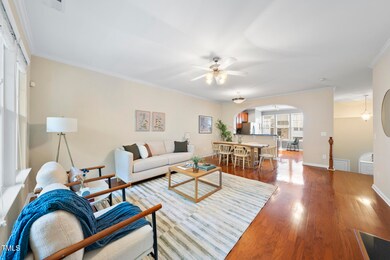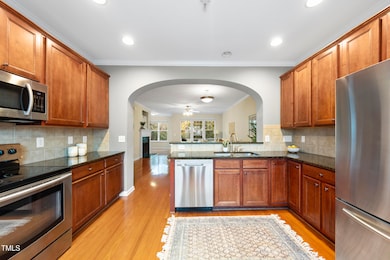
5006 Celtic Ct Raleigh, NC 27612
Highlights
- Fitness Center
- View of Trees or Woods
- Clubhouse
- Oberlin Middle School Rated A-
- Open Floorplan
- Traditional Architecture
About This Home
As of April 2025Step into a life of calm, ease, fun, and convenience from one of the most ideal locations in all the Triangle. Tucked perfectly amongst nature and towering trees, yet a hop + skip to RDU, shopping, all the eats, and so much more, it's a task to find something that's not right around the corner from Celtic Court. Wake up to a ''wow'' view from the main bedroom, then start mornings slowly from the elevated back deck, caffeine-in-hand, songbirds-in-ears, with a hint of Carolina Pine mixing with the coffee aroma. For the colder mornings, take in the AM light from the cozy breakfast nook, waiting for the day to unfold, or snuggle by the fireplace, turning pages. Speaking of nature, spend evenings and weekends making the 7-minute (!) drive to explore the trails, creeks, and lakes within the coveted local gem of Umstead State Park. Soak up sun and friendships in the summertime from the pool, and evenings getting some steps and just as many ''hello neighbors'' in along the abundant sidewalks. Build friend and family memories within the bright and open main level space, which flows from open kitchen to living area flawlessly, complimented by another lovely view that beckons the natural world in through the wonderful wall of windows. Kick back for a game or favorite show in the basement, which can double as a peaceful work-from-home nook, or place for visiting guests for the night. There's all of this and so much more to love from Celtic Court, a perfect sanctuary to call home, and launching point to all things Triangle and North Carolina.
Townhouse Details
Home Type
- Townhome
Est. Annual Taxes
- $3,550
Year Built
- Built in 2006
Lot Details
- 1,742 Sq Ft Lot
- Lot Dimensions are 22x78
- Two or More Common Walls
HOA Fees
- $170 Monthly HOA Fees
Parking
- 1 Car Attached Garage
- Private Driveway
- Guest Parking
- 2 Open Parking Spaces
- Off-Street Parking
Home Design
- Traditional Architecture
- Slab Foundation
- Shingle Roof
- Vinyl Siding
- Stone Veneer
Interior Spaces
- 2,311 Sq Ft Home
- 3-Story Property
- Open Floorplan
- Tray Ceiling
- Ceiling Fan
- Entrance Foyer
- Family Room
- Living Room with Fireplace
- Breakfast Room
- Dining Room
- Storage
- Views of Woods
- Pull Down Stairs to Attic
Kitchen
- Breakfast Bar
- Electric Oven
- Microwave
- Plumbed For Ice Maker
- Dishwasher
- Stainless Steel Appliances
- Granite Countertops
- Disposal
Flooring
- Wood
- Carpet
- Ceramic Tile
Bedrooms and Bathrooms
- 4 Bedrooms
- Main Floor Bedroom
Laundry
- Laundry Room
- Dryer
- Washer
Outdoor Features
- Balcony
Schools
- York Elementary School
- Oberlin Middle School
- Broughton High School
Utilities
- Forced Air Heating and Cooling System
- Heating System Uses Natural Gas
- Natural Gas Connected
- Gas Water Heater
- Cable TV Available
Listing and Financial Details
- Assessor Parcel Number 0786.05-27-4781.000
Community Details
Overview
- Association fees include ground maintenance, maintenance structure
- Elite Management Professionals Association, Phone Number (919) 233-7660
- Glenwood North Townhomes Subdivision
Amenities
- Clubhouse
Recreation
- Fitness Center
- Community Pool
Map
Home Values in the Area
Average Home Value in this Area
Property History
| Date | Event | Price | Change | Sq Ft Price |
|---|---|---|---|---|
| 04/04/2025 04/04/25 | Sold | $418,000 | -0.5% | $181 / Sq Ft |
| 02/19/2025 02/19/25 | Pending | -- | -- | -- |
| 02/15/2025 02/15/25 | For Sale | $420,000 | -- | $182 / Sq Ft |
Tax History
| Year | Tax Paid | Tax Assessment Tax Assessment Total Assessment is a certain percentage of the fair market value that is determined by local assessors to be the total taxable value of land and additions on the property. | Land | Improvement |
|---|---|---|---|---|
| 2024 | $3,551 | $406,527 | $100,000 | $306,527 |
| 2023 | $3,118 | $284,225 | $50,000 | $234,225 |
| 2022 | $2,898 | $284,225 | $50,000 | $234,225 |
| 2021 | $2,786 | $284,225 | $50,000 | $234,225 |
| 2020 | $2,735 | $284,225 | $50,000 | $234,225 |
| 2019 | $2,776 | $237,841 | $44,000 | $193,841 |
| 2018 | $2,619 | $237,841 | $44,000 | $193,841 |
| 2017 | $2,494 | $237,841 | $44,000 | $193,841 |
| 2016 | $2,443 | $237,841 | $44,000 | $193,841 |
| 2015 | $2,557 | $245,047 | $46,000 | $199,047 |
| 2014 | $2,426 | $245,047 | $46,000 | $199,047 |
Mortgage History
| Date | Status | Loan Amount | Loan Type |
|---|---|---|---|
| Open | $334,400 | New Conventional | |
| Previous Owner | $256,500 | New Conventional | |
| Previous Owner | $0 | New Conventional | |
| Previous Owner | $13,204 | Future Advance Clause Open End Mortgage | |
| Previous Owner | $25,000 | Credit Line Revolving | |
| Previous Owner | $193,150 | Unknown |
Deed History
| Date | Type | Sale Price | Title Company |
|---|---|---|---|
| Warranty Deed | $418,000 | None Listed On Document | |
| Warranty Deed | $285,000 | None Available | |
| Trustee Deed | $6,500 | Attorney | |
| Trustee Deed | $4,361 | None Available | |
| Warranty Deed | $242,000 | None Available |
Similar Homes in the area
Source: Doorify MLS
MLS Number: 10076006
APN: 0786.05-27-4781-000
- 5815 Cameo Glass Way
- 5702 Cameo Glass Way
- 5033 Amber Clay Ln
- 5053 Amber Clay Ln
- 5902 Black Marble Ct
- 5906 Black Marble Ct
- 4924 Amber Clay Ln
- 5117 Singing Wind Dr
- 5901 Chivalry Ct
- 5734 Corbon Crest Ln
- 5710 Corbon Crest Ln
- 4709 Delta Lake Dr
- 5551 Vista View Ct
- 5421 Vista View Ct
- 5507 Vista View Ct
- 5505 Crabtree Park Ct
- 5430 Crabtree Park Ct
- 8000 Elderson Ln
- 8009 Tobin Place
- 6233 Pesta Ct
