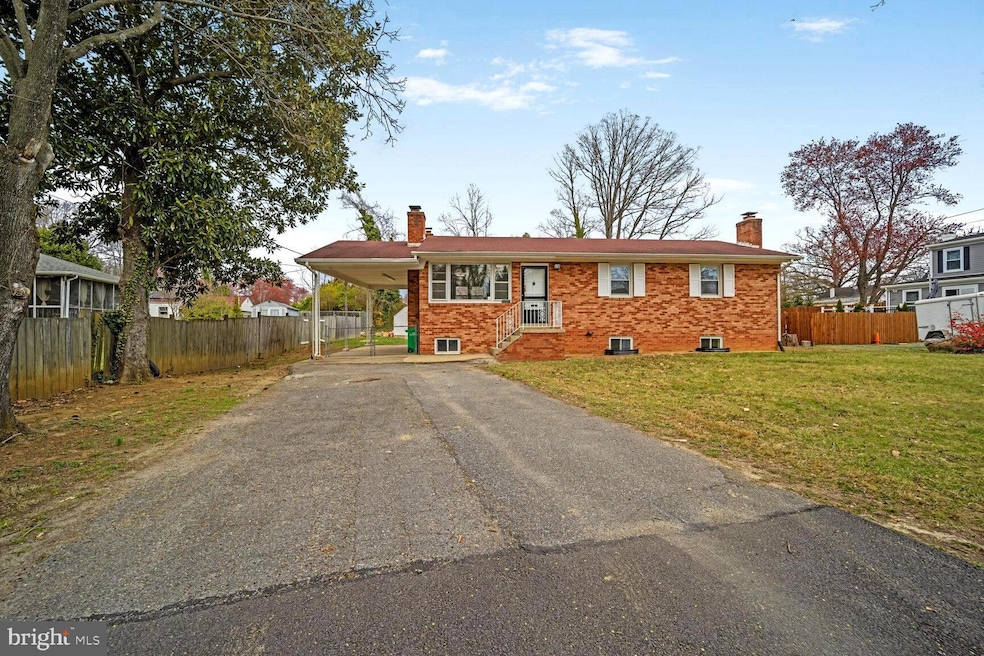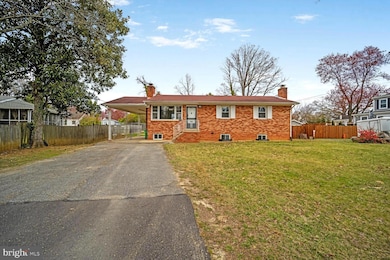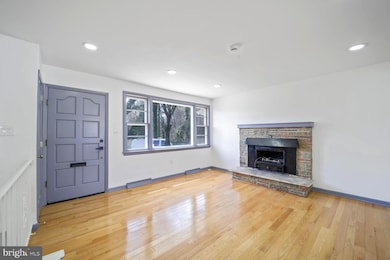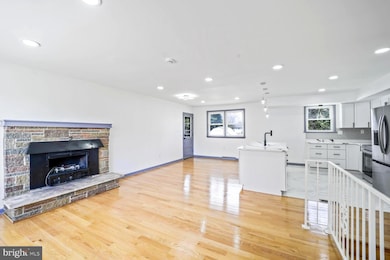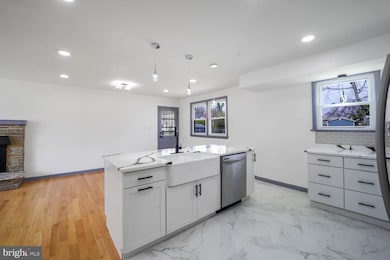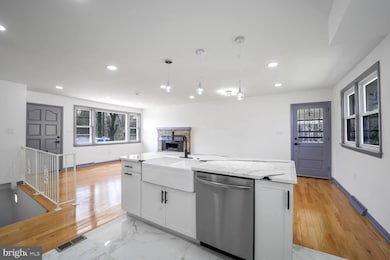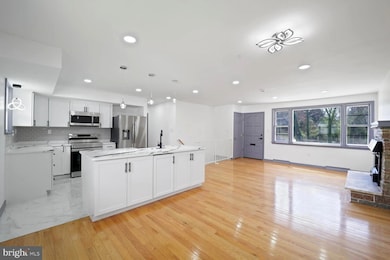
5006 Mathilda Ln Suitland, MD 20746
Suitland - Silver Hill NeighborhoodEstimated payment $2,935/month
Highlights
- Open Floorplan
- Wood Flooring
- Upgraded Countertops
- Rambler Architecture
- No HOA
- Efficiency Studio
About This Home
Stunning Fully Renovated Home – 6 Bedrooms, 4 Full Bathrooms
Step into this gorgeous, fully renovated home featuring 6 spacious bedrooms and 4 full bathrooms designed for modern living. The beautifully updated white-tiled kitchen boasts sleek white cabinets, luxurious white quartz countertops, and a stylish island, perfect for cooking and entertaining.
Enjoy the bright and open floor plan with new lighting throughout the house, creating a warm and inviting ambiance. The main level features elegant wood floors, while the renovated bathrooms offer a fresh, contemporary touch. Cozy up by the charming chimney, adding character and comfort to the home.
The property includes inside access to a fully renovated basement, complete with a walk-out feature, providing convenience and additional living space. Step outside to the beautiful backyard, perfect for relaxation or entertaining.
This home is a true gem—move-in ready with modern upgrades and timeless elegance!
This home won’t last long! This is your chance to own a dream property—act fast before it's gone!
Home Details
Home Type
- Single Family
Est. Annual Taxes
- $3,948
Year Built
- Built in 1968 | Remodeled in 2025
Lot Details
- 10,267 Sq Ft Lot
- North Facing Home
- Wire Fence
- Property is in excellent condition
- Property is zoned RSF65
Home Design
- Rambler Architecture
- Brick Exterior Construction
- Block Foundation
- Shingle Roof
- Concrete Perimeter Foundation
Interior Spaces
- Property has 2 Levels
- Open Floorplan
- Brick Wall or Ceiling
- Brick Fireplace
- Electric Fireplace
- Combination Dining and Living Room
- Efficiency Studio
- Washer and Dryer Hookup
Kitchen
- Kitchen in Efficiency Studio
- Electric Oven or Range
- Built-In Range
- Built-In Microwave
- Ice Maker
- Dishwasher
- Kitchen Island
- Upgraded Countertops
- Disposal
Flooring
- Wood
- Tile or Brick
- Luxury Vinyl Plank Tile
Bedrooms and Bathrooms
Finished Basement
- Walk-Out Basement
- Connecting Stairway
- Interior and Exterior Basement Entry
- Laundry in Basement
- Basement Windows
Home Security
- Carbon Monoxide Detectors
- Fire and Smoke Detector
Parking
- 5 Parking Spaces
- 2 Attached Carport Spaces
Schools
- William Beanes Elementary School
- Drew Freeman Middle School
- Forestville High School
Utilities
- Central Air
- Back Up Electric Heat Pump System
- 200+ Amp Service
- Electric Water Heater
- Phone Available
- Cable TV Available
Additional Features
- More Than Two Accessible Exits
- Energy-Efficient Appliances
- Patio
Community Details
- No Home Owners Association
- Old Suitland Subdivision
Listing and Financial Details
- Tax Lot 3
- Assessor Parcel Number 17060577171
Map
Home Values in the Area
Average Home Value in this Area
Tax History
| Year | Tax Paid | Tax Assessment Tax Assessment Total Assessment is a certain percentage of the fair market value that is determined by local assessors to be the total taxable value of land and additions on the property. | Land | Improvement |
|---|---|---|---|---|
| 2024 | $4,072 | $265,733 | $0 | $0 |
| 2023 | $3,882 | $234,500 | $61,200 | $173,300 |
| 2022 | $2,571 | $231,233 | $0 | $0 |
| 2021 | $3,883 | $227,967 | $0 | $0 |
| 2020 | $4,368 | $224,700 | $60,600 | $164,100 |
| 2019 | $2,988 | $208,667 | $0 | $0 |
| 2018 | $3,260 | $192,633 | $0 | $0 |
| 2017 | $4,260 | $176,600 | $0 | $0 |
| 2016 | -- | $168,633 | $0 | $0 |
| 2015 | $2,758 | $160,667 | $0 | $0 |
| 2014 | $2,758 | $152,700 | $0 | $0 |
Property History
| Date | Event | Price | Change | Sq Ft Price |
|---|---|---|---|---|
| 04/01/2025 04/01/25 | For Sale | $466,900 | +48.2% | $211 / Sq Ft |
| 11/18/2024 11/18/24 | Sold | $315,000 | +5.0% | $275 / Sq Ft |
| 11/05/2024 11/05/24 | Pending | -- | -- | -- |
| 11/03/2024 11/03/24 | For Sale | $299,900 | -- | $262 / Sq Ft |
Deed History
| Date | Type | Sale Price | Title Company |
|---|---|---|---|
| Deed | $315,000 | None Listed On Document | |
| Deed | $315,000 | None Listed On Document | |
| Deed | $69,500 | -- |
Mortgage History
| Date | Status | Loan Amount | Loan Type |
|---|---|---|---|
| Previous Owner | $165,000 | Credit Line Revolving | |
| Previous Owner | $101,000 | Unknown |
Similar Homes in the area
Source: Bright MLS
MLS Number: MDPG2146588
APN: 06-0577171
- 3409 Randall Rd
- 3541 Wood Creek Dr
- 3801 Swann Rd Unit 101
- 3813 Swann Rd Unit 103
- 3701 Walnut Ln
- 3807 Swann Rd Unit 304
- 3811 Swann Rd Unit 103
- 3817 Swann Rd Unit 302
- 4510 Navy Day Place
- 3207 Randall Rd
- 3203 Prince Ranier Place
- 3332 Princess Stephanie Ct
- 3504 Princess Caroline Ct
- 3144 Irma Ct
- 5211 Stoney Meadows Dr
- 5304 Hil Mar Dr
- 4240 Talmadge Cir
- 5666 Rock Quarry Terrace
- 5306 Plaza Ct
- 5002 Silver Hill Rd
