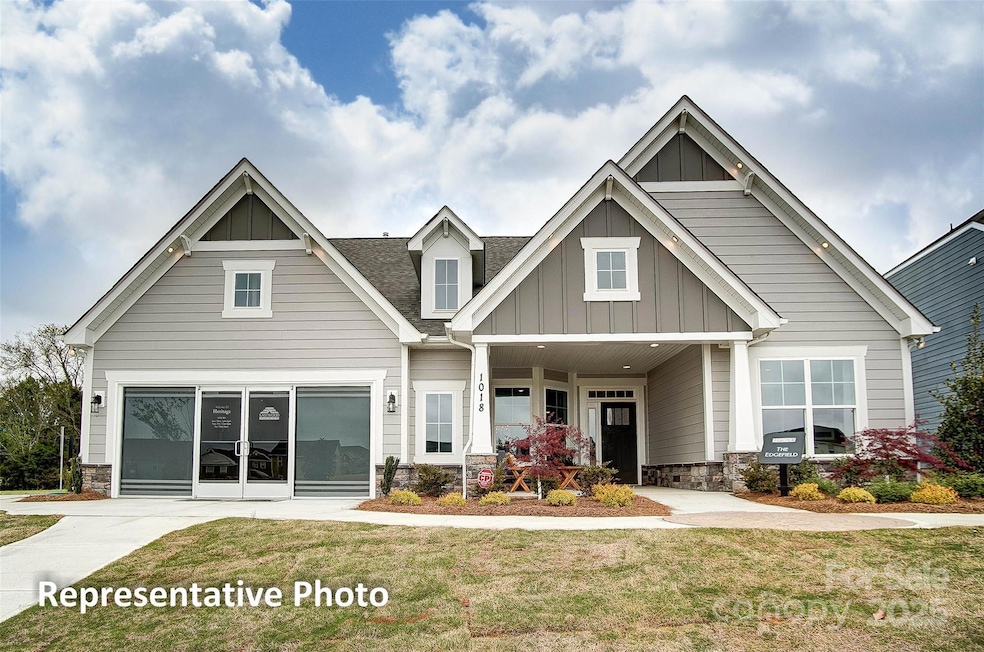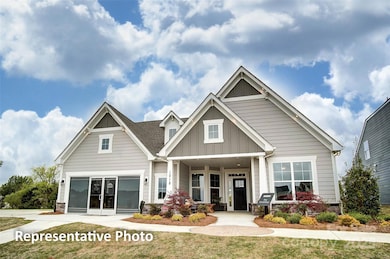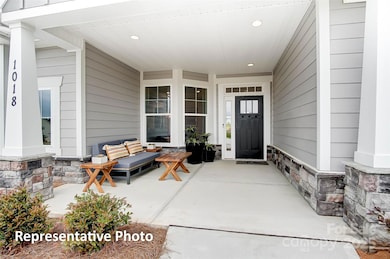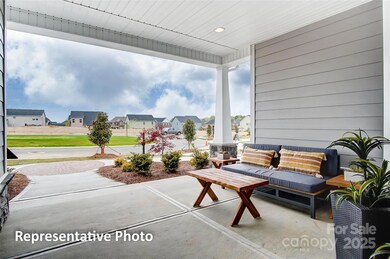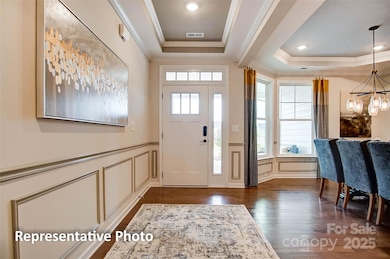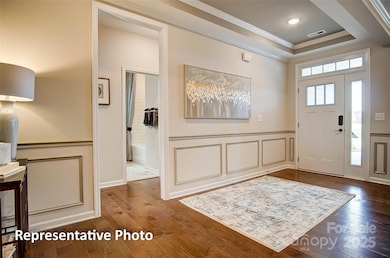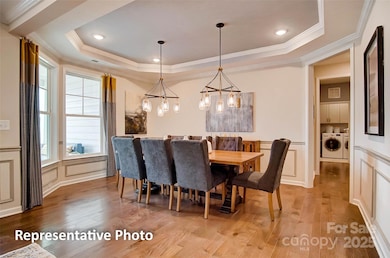
5006 Mclaughlin Loop Unit 103 Waxhaw, NC 28173
Estimated payment $4,867/month
Highlights
- Under Construction
- Open Floorplan
- Covered patio or porch
- Waxhaw Elementary School Rated A-
- Mud Room
- 2 Car Attached Garage
About This Home
BRAND NEW community in the heart of Waxhaw! Welcome to Rone Creek. This home features the Edgefield C floorplan. This ranch plan has 3 bedrooms on the main including the primary and 2 baths and a powder room. Primary bedroom has a large walk-in closet, and our luxury shower option with double bowl vanity. Main level has a study with sliding glass doors, tray ceilings are featured in the foyer, dining room and primary. Kitchen is open to the breakfast area and family room. Kitchen has gray cabinets, and designer island, quartz countertops, tile backsplash and stainless appliances. Homesite 103 includes the 2nd floor loft with bedroom and bath, metal balusters are featured on the stairs. Outside you will find the covered porch perfect for entertaining in your backyard!
Listing Agent
Eastwood Homes Brokerage Email: mconley@eastwoodhomes.com License #166229
Home Details
Home Type
- Single Family
Year Built
- Built in 2025 | Under Construction
HOA Fees
- $50 Monthly HOA Fees
Parking
- 2 Car Attached Garage
- Front Facing Garage
- Garage Door Opener
- Driveway
Home Design
- Home is estimated to be completed on 4/30/25
- Slab Foundation
- Stone Veneer
Interior Spaces
- 2-Story Property
- Open Floorplan
- Gas Fireplace
- Insulated Windows
- Mud Room
- Entrance Foyer
- Family Room with Fireplace
- Laundry Room
Kitchen
- Built-In Oven
- Gas Cooktop
- Range Hood
- Microwave
- Plumbed For Ice Maker
- Dishwasher
- Kitchen Island
- Disposal
Flooring
- Tile
- Vinyl
Bedrooms and Bathrooms
- Walk-In Closet
Schools
- Waxhaw Elementary School
- Parkwood Middle School
- Parkwood High School
Utilities
- Forced Air Heating and Cooling System
- Heating System Uses Natural Gas
- Electric Water Heater
- Cable TV Available
Additional Features
- Covered patio or porch
- Property is zoned TBD
Community Details
- Superior Association Management Association, Phone Number (704) 875-7229
- Built by Eastwood Homes
- Rone Creek Subdivision, 7634/Edgefield C Floorplan
- Mandatory home owners association
Listing and Financial Details
- Assessor Parcel Number 05141223
Map
Home Values in the Area
Average Home Value in this Area
Property History
| Date | Event | Price | Change | Sq Ft Price |
|---|---|---|---|---|
| 04/17/2025 04/17/25 | For Sale | $732,000 | -- | $234 / Sq Ft |
Similar Homes in Waxhaw, NC
Source: Canopy MLS (Canopy Realtor® Association)
MLS Number: 4248271
- 2003 Cedar Falls Dr Unit 69
- 2011 Cedar Falls Dr Unit Lot 71
- 2015 Cedar Falls Dr Unit 72
- 5027 Mclaughlin Loop Unit 61
- 5031 Mclaughlin Loop Unit Lot 60
- 2004 Cedar Falls Dr Unit 4
- 2016 Cedar Falls Dr Unit 7
- 2027 Cedar Falls Dr Unit Lot 75
- 2024 Cedar Falls Dr Unit 9
- 3022 Cedar Falls Dr Unit 16
- 4010 Cedar Falls Dr Unit 23
- 3038 Lydney Cir
- 5012 Oakmere Rd
- 2032 Burton Point Ct
- 5004 Oakmere Rd
- 2014 Burton Point Ct
- 4612 Waterbell Ln
- 3034 Oakmere Rd
- 1037 Delridge St
- 2005 Dunsmore Ln
