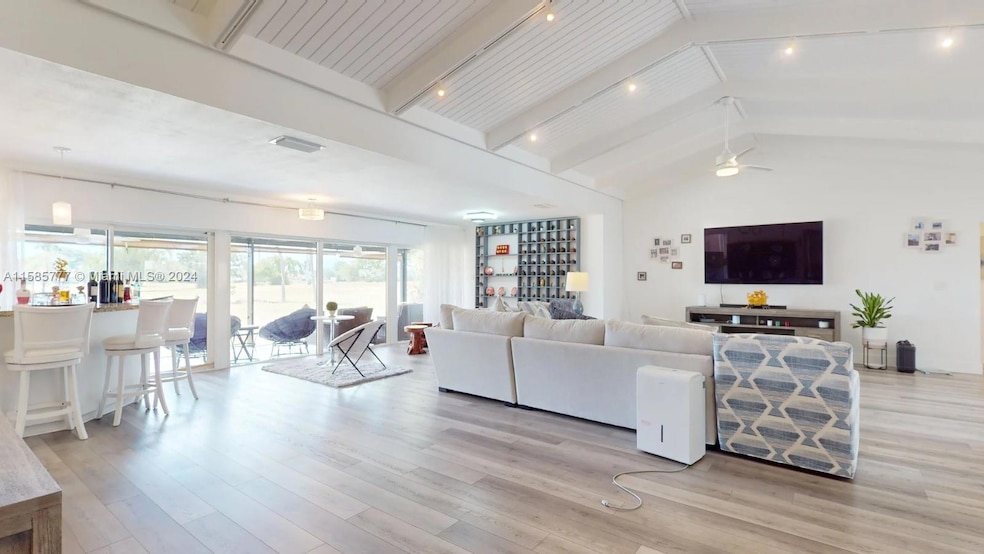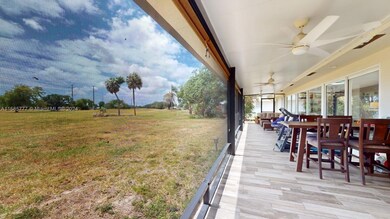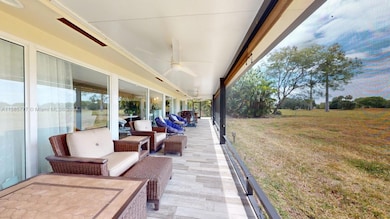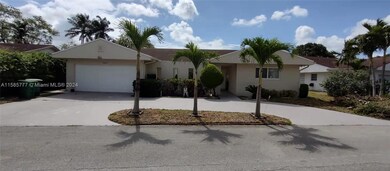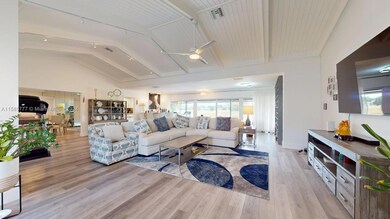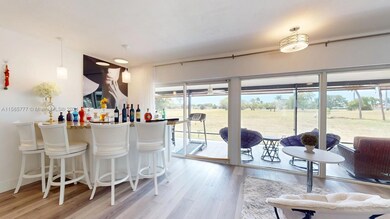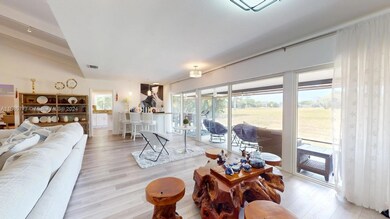
5006 N Travelers Palm Ln Tamarac, FL 33319
Woodlands Country Club NeighborhoodHighlights
- Golf Course View
- Wood Flooring
- Community Pool
- Clubhouse
- Furnished
- Circular Driveway
About This Home
As of October 2024Welcome to this complete remodel using the highest quality materials, with all impact windows. As you step inside, you are immediately welcomed into an open living space with soaring vaulted ceilings that enhance the home’s airy and expansive feel, enhance the overall sense of space and light. The living area faces a stunning providing breathtaking views that can be enjoyed throughout the day. These spaces are perfect for entertaining or simply relaxing while overlooking the large, grassy yard beyond. The bar it making it perfect for morning coffee or casual meals. A modern kitchen equipped with top-of-the-line appliances and an inviting breakfast bar, making it perfect for morning coffee or casual meals. This updated and spacious home benefits from very low HOA fees. All furniture includ
Home Details
Home Type
- Single Family
Est. Annual Taxes
- $10,655
Year Built
- Built in 1974
Lot Details
- 8,577 Sq Ft Lot
- East Facing Home
- Property is zoned RE
HOA Fees
- $117 Monthly HOA Fees
Parking
- 1 Car Garage
- Circular Driveway
- Open Parking
Home Design
- Shingle Roof
Interior Spaces
- 2,216 Sq Ft Home
- 1-Story Property
- Furnished
- Golf Course Views
Kitchen
- Electric Range
- Microwave
- Dishwasher
- Disposal
Flooring
- Wood
- Vinyl
Bedrooms and Bathrooms
- 3 Bedrooms
- 2 Full Bathrooms
Laundry
- Dryer
- Washer
Additional Features
- Screened Balcony
- Central Heating and Cooling System
Listing and Financial Details
- Assessor Parcel Number 494114090180
Community Details
Overview
- Woodlands Sec Seven Subdivision
Recreation
- Community Pool
Additional Features
- Clubhouse
- Security Service
Map
Home Values in the Area
Average Home Value in this Area
Property History
| Date | Event | Price | Change | Sq Ft Price |
|---|---|---|---|---|
| 10/31/2024 10/31/24 | Sold | $598,000 | -4.8% | $270 / Sq Ft |
| 08/23/2024 08/23/24 | Pending | -- | -- | -- |
| 08/04/2024 08/04/24 | Price Changed | $628,000 | -4.6% | $283 / Sq Ft |
| 07/31/2024 07/31/24 | For Sale | $658,000 | +10.0% | $297 / Sq Ft |
| 05/28/2024 05/28/24 | Off Market | $598,000 | -- | -- |
| 05/21/2024 05/21/24 | Price Changed | $658,000 | -3.1% | $297 / Sq Ft |
| 05/14/2024 05/14/24 | Price Changed | $678,800 | +0.1% | $306 / Sq Ft |
| 05/11/2024 05/11/24 | For Sale | $678,000 | +73.8% | $306 / Sq Ft |
| 03/05/2021 03/05/21 | Sold | $390,000 | -8.2% | $176 / Sq Ft |
| 01/15/2021 01/15/21 | Price Changed | $425,000 | -2.3% | $192 / Sq Ft |
| 12/22/2020 12/22/20 | For Sale | $435,000 | +128.9% | $196 / Sq Ft |
| 03/25/2013 03/25/13 | Sold | $190,000 | -9.1% | $86 / Sq Ft |
| 02/05/2013 02/05/13 | Pending | -- | -- | -- |
| 02/04/2013 02/04/13 | For Sale | $209,000 | -- | $94 / Sq Ft |
Tax History
| Year | Tax Paid | Tax Assessment Tax Assessment Total Assessment is a certain percentage of the fair market value that is determined by local assessors to be the total taxable value of land and additions on the property. | Land | Improvement |
|---|---|---|---|---|
| 2025 | $11,448 | $537,280 | $47,170 | $490,110 |
| 2024 | $10,655 | $483,490 | $47,170 | $490,110 |
| 2023 | $10,655 | $439,540 | $0 | $0 |
| 2022 | $9,223 | $399,590 | $47,170 | $352,420 |
| 2021 | $4,033 | $195,120 | $0 | $0 |
| 2020 | $3,975 | $192,430 | $0 | $0 |
| 2019 | $3,902 | $188,110 | $0 | $0 |
| 2018 | $5,590 | $184,610 | $0 | $0 |
| 2017 | $3,741 | $181,140 | $0 | $0 |
| 2016 | $3,738 | $177,420 | $0 | $0 |
| 2015 | $3,702 | $176,190 | $0 | $0 |
| 2014 | $3,715 | $174,800 | $0 | $0 |
| 2013 | -- | $194,340 | $47,180 | $147,160 |
Mortgage History
| Date | Status | Loan Amount | Loan Type |
|---|---|---|---|
| Open | $431,250 | New Conventional | |
| Closed | $431,250 | New Conventional | |
| Previous Owner | $75,000 | New Conventional | |
| Previous Owner | $301,000 | Credit Line Revolving | |
| Previous Owner | $290,000 | Purchase Money Mortgage | |
| Previous Owner | $54,466 | FHA | |
| Previous Owner | $186,558 | FHA |
Deed History
| Date | Type | Sale Price | Title Company |
|---|---|---|---|
| Warranty Deed | $598,000 | Supreme Title | |
| Warranty Deed | $598,000 | Supreme Title | |
| Warranty Deed | $390,000 | Axis Title Llc | |
| Quit Claim Deed | -- | Attorney | |
| Quit Claim Deed | -- | Attorney | |
| Personal Reps Deed | $190,000 | Attorney | |
| Warranty Deed | $124,143 | -- |
Similar Homes in Tamarac, FL
Source: MIAMI REALTORS® MLS
MLS Number: A11585777
APN: 49-41-14-09-0180
- 4909 N Travelers Palm Ln
- 5200 Woodlands Blvd
- 5305 W Palm Cir
- 4915 Woodlands Blvd
- 5106 Bayberry Ln
- 5703 S Bayberry Ln
- 5714 Bamboo Cir
- 5721 Bayberry Ln
- 5500 Mulberry Dr
- 5613 S Travelers Palm Ln
- 5209 Buttonwood Ct
- 4609 Bayberry Ln
- 4601 Bayberry Ln
- 5601 White Cedar Ln
- 5011 NW 50th Ct
- 4704 Bayberry Ln
- 5404 Bayberry Ln
- 5003 NW 50th Ct
- 5001 NW 50th St
- 5704 Mulberry Dr
