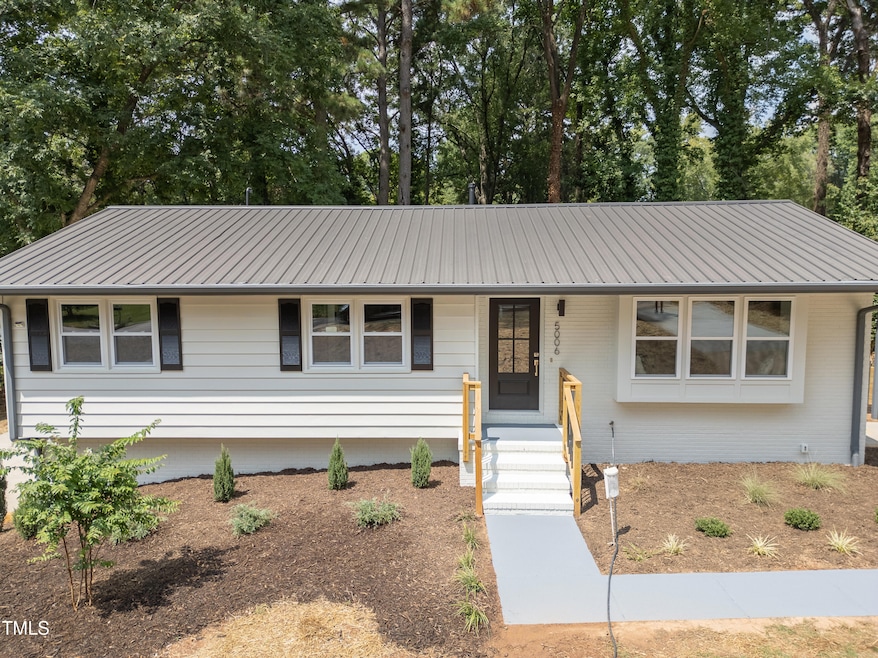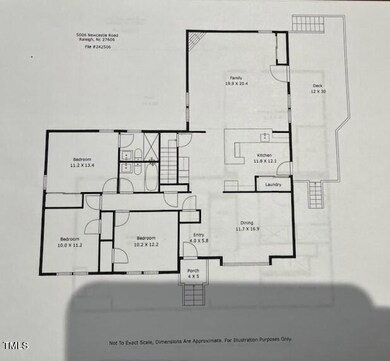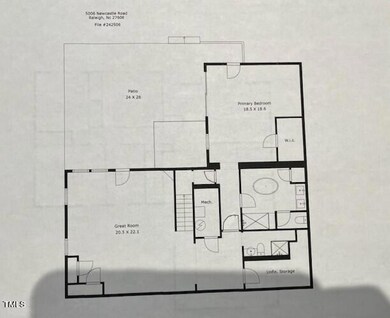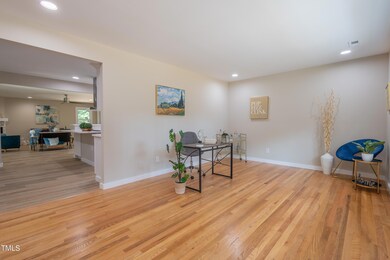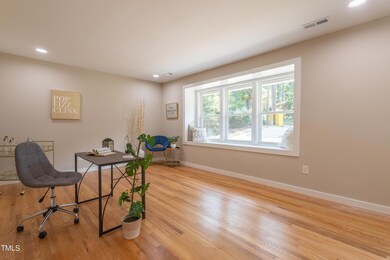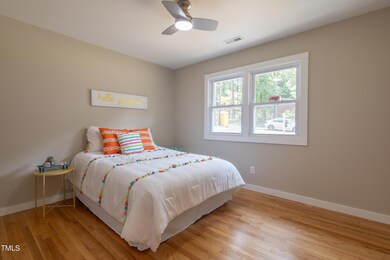
5006 Newcastle Rd Raleigh, NC 27606
Avent West NeighborhoodHighlights
- Two Primary Bedrooms
- 0.5 Acre Lot
- A-Frame Home
- A. B. Combs Magnet Elementary School Rated A
- Open Floorplan
- Deck
About This Home
As of December 2024UNICORN inside the Beltline! The house is 3088 sq ft on .5-acre lot. This home has two master suites each with private bathrooms, and two additional bedrooms & full bathrooms - total of 4 bedrooms, 4 full bathrooms. New LG appliances including refrigerator and stacked washer/dryer. New cabinetry in both kitchen and bathrooms, pull out draws in pantry, Quartz countertops, Delta faucet fixtures, soaking tub, walk-in showers, LED lighting, and plenty of closet and storage space. Fully renovated - permits obtained for all renovations - property brought up to current building & safety codes. Floor plan reimagined to give an open, easy transitional space. Stoned fireplace wall with mantel and electric fireplace with blower. Hardwoods, LVP and ceramic tile flooring. NEW deck, windows, doors, lighting, upgraded electrical panels, HVAC unit added for the basement, and the generator panel upgraded to cover the entire house.
New replacement water heater installed for old, warranted unit (new is not warranted). Plenty of storage. In the yard are two huge palm trees, fig & pecan tree. In a well-established, quiet community! Two parks (Kaplan & Kentwood) within 1-mile, Lake Johnson Park is within 1.5-miles, Downtown Raleigh within 6 miles; NC State University within 3 miles, access to 440 in less than .5 mile. Conveniently located to Raleigh and all surrounding areas.
This is a great multi-generational house whereby a grandparent has access to everything on the main level. The Primary bedroom in the basement has a separate entrance and parking.
All renovations went through the City of Raleigh permit process.
Home Details
Home Type
- Single Family
Est. Annual Taxes
- $3,775
Year Built
- Built in 1967 | Remodeled in 1965
Lot Details
- 0.5 Acre Lot
- Wood Fence
- Landscaped
- Cleared Lot
- Back Yard
Home Design
- A-Frame Home
- Brick Veneer
- Block Foundation
- Metal Roof
- Aluminum Siding
- Lead Paint Disclosure
Interior Spaces
- 1-Story Property
- Open Floorplan
- Built-In Features
- Ceiling Fan
- Recessed Lighting
- Self Contained Fireplace Unit Or Insert
- Electric Fireplace
- ENERGY STAR Qualified Windows
- Sliding Doors
- ENERGY STAR Qualified Doors
- Entrance Foyer
- Family Room with Fireplace
- Great Room
- Combination Kitchen and Dining Room
- Scuttle Attic Hole
- Finished Basement
Kitchen
- Eat-In Kitchen
- Free-Standing Electric Range
- Microwave
- ENERGY STAR Qualified Refrigerator
- Dishwasher
- Stainless Steel Appliances
- Smart Appliances
- Kitchen Island
- Quartz Countertops
Flooring
- Wood
- Ceramic Tile
- Luxury Vinyl Tile
Bedrooms and Bathrooms
- 4 Bedrooms
- Double Master Bedroom
- In-Law or Guest Suite
- 4 Full Bathrooms
- Double Vanity
- Bathtub with Shower
- Shower Only in Primary Bathroom
- Walk-in Shower
Laundry
- Laundry in Kitchen
- ENERGY STAR Qualified Dryer
- Stacked Washer and Dryer
Home Security
- Carbon Monoxide Detectors
- Fire and Smoke Detector
Parking
- 6 Car Garage
- Basement Garage
- Parking Deck
- Private Driveway
- Additional Parking
- 4 Open Parking Spaces
Accessible Home Design
- Handicap Accessible
Outdoor Features
- Deck
- Patio
- Porch
Schools
- Combs Elementary School
- Centennial Campus Middle School
- Athens Dr High School
Utilities
- Cooling System Powered By Gas
- ENERGY STAR Qualified Air Conditioning
- Forced Air Zoned Cooling and Heating System
- Heating System Uses Natural Gas
- Heat Pump System
- Power Generator
- Natural Gas Connected
- Gas Water Heater
Community Details
- No Home Owners Association
- Cardinal Hills Subdivision
Listing and Financial Details
- Assessor Parcel Number 0783773300
Map
Home Values in the Area
Average Home Value in this Area
Property History
| Date | Event | Price | Change | Sq Ft Price |
|---|---|---|---|---|
| 12/23/2024 12/23/24 | Sold | $685,000 | -0.6% | $222 / Sq Ft |
| 11/25/2024 11/25/24 | Pending | -- | -- | -- |
| 11/18/2024 11/18/24 | Price Changed | $689,000 | -1.4% | $223 / Sq Ft |
| 11/18/2024 11/18/24 | Price Changed | $699,000 | +2.0% | $226 / Sq Ft |
| 11/18/2024 11/18/24 | Price Changed | $685,000 | -2.0% | $222 / Sq Ft |
| 10/31/2024 10/31/24 | Price Changed | $699,000 | -3.6% | $226 / Sq Ft |
| 10/31/2024 10/31/24 | For Sale | $725,000 | 0.0% | $235 / Sq Ft |
| 09/14/2024 09/14/24 | Pending | -- | -- | -- |
| 09/09/2024 09/09/24 | Price Changed | $725,000 | -1.4% | $235 / Sq Ft |
| 09/08/2024 09/08/24 | Price Changed | $735,000 | +2.1% | $238 / Sq Ft |
| 09/08/2024 09/08/24 | Price Changed | $720,000 | -2.0% | $233 / Sq Ft |
| 08/30/2024 08/30/24 | For Sale | $735,000 | -- | $238 / Sq Ft |
Tax History
| Year | Tax Paid | Tax Assessment Tax Assessment Total Assessment is a certain percentage of the fair market value that is determined by local assessors to be the total taxable value of land and additions on the property. | Land | Improvement |
|---|---|---|---|---|
| 2024 | $3,775 | $432,334 | $220,000 | $212,334 |
| 2023 | $3,226 | $294,086 | $115,500 | $178,586 |
| 2022 | $2,998 | $294,086 | $115,500 | $178,586 |
| 2021 | $2,881 | $294,086 | $115,500 | $178,586 |
| 2020 | $2,829 | $294,086 | $115,500 | $178,586 |
| 2019 | $2,628 | $225,013 | $99,000 | $126,013 |
| 2018 | $2,479 | $225,013 | $99,000 | $126,013 |
| 2017 | $2,361 | $225,013 | $99,000 | $126,013 |
| 2016 | $2,312 | $225,013 | $99,000 | $126,013 |
| 2015 | $2,076 | $198,530 | $90,000 | $108,530 |
| 2014 | $1,969 | $198,530 | $90,000 | $108,530 |
Mortgage History
| Date | Status | Loan Amount | Loan Type |
|---|---|---|---|
| Open | $10,000 | Construction | |
| Open | $469,900 | Construction |
Deed History
| Date | Type | Sale Price | Title Company |
|---|---|---|---|
| Warranty Deed | $376,000 | Magnolia Title | |
| Warranty Deed | $365,000 | Attorneys Title | |
| Executors Deed | -- | None Listed On Document |
Similar Homes in Raleigh, NC
Source: Doorify MLS
MLS Number: 10047671
APN: 0783.11-77-3300-000
- 5002 Wickham Rd
- 5013 Dunwoody Trail
- 3923 Wendy Ln Unit 5B2
- 1304 Deboy St
- 1421 Athens Dr
- 1277 Teakwood Place
- 1245 Schaub Dr Unit 1245S
- 1283 Schaub Dr Unit B
- 1287 Schaub Dr Unit J
- 5401 Kaplan Dr
- 1110 Schaub Dr Unit B
- 715 Powell Dr
- Lot 12 Grayhaven Place
- 4409 Driftwood Dr
- 3615 Octavia St
- 1009 Deboy St
- 4412 Powell Grove Ct
- Lot 14 Grayhaven Place
- 3605 Octavia St
- 3329 Bearskin Ct
