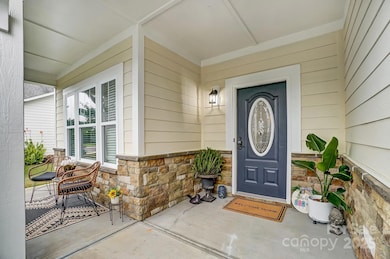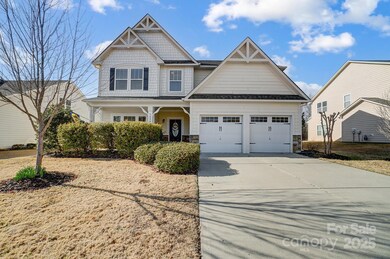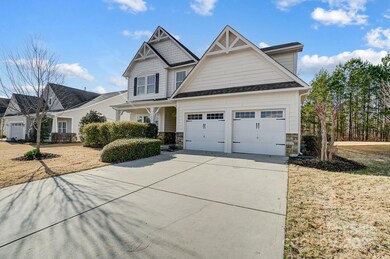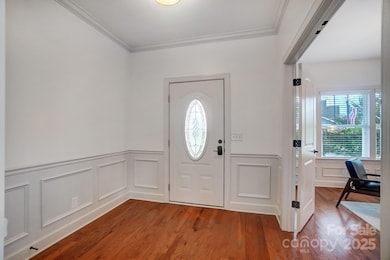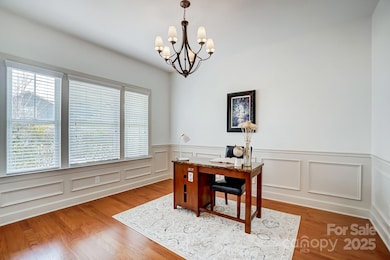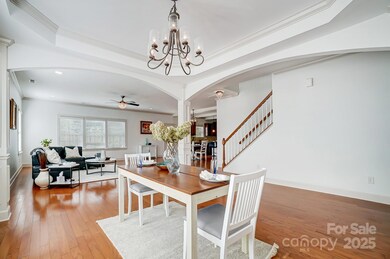
5006 Sand Trap Ct Unit 142 Monroe, NC 28112
Estimated payment $3,103/month
Highlights
- Golf Course Community
- Fitness Center
- Pond
- Community Cabanas
- Golf Course View
- Transitional Architecture
About This Home
Seller offering up to $10k in closing costs with acceptable offer! Up to $3k lender credit. Home warranty. Move-in ready, premium home site on the 12th Tee. GOLF, TENNIS, POOL, CABANA & more...Meticulously kept semicustom build, gorgeous home in Stonebridge Community! A true southern welcoming front porch, beautiful HW floors, crown molding throughout, new carpet, all new interior paint, walk in closets, huge pantry, well-appointed kitchen w/ceiling beams, deep double SS sink, tray ceilings in the dining rm and primary bedroom, bright open family rm, private study or workspace, 2car extended garage, hot tub outlet, serene backyard SS appliances. Upgrades. 2nd floor primary suite with spa like bath and huge walk-in closet. Lots of Natural lighting. Enjoy the nice back yard. 4 dr fridge, faux wooden blinds.
Home has some thoughtful upgrades, ample storage spaces with you in mind. Elegance & flexibility for any lifestyle. Entertainment/family.
Don't miss this incredible opportunity!
Listing Agent
EXP Realty LLC Ballantyne Brokerage Phone: 704-953-3128 License #271778 Listed on: 02/23/2025

Home Details
Home Type
- Single Family
Est. Annual Taxes
- $2,200
Year Built
- Built in 2013
HOA Fees
Parking
- 2 Car Attached Garage
- Front Facing Garage
- Garage Door Opener
Home Design
- Transitional Architecture
- Slab Foundation
- Wood Siding
- Stone Siding
Interior Spaces
- 2-Story Property
- Wired For Data
- Insulated Windows
- Window Treatments
- French Doors
- Golf Course Views
- Pull Down Stairs to Attic
Kitchen
- Electric Oven
- <<selfCleaningOvenToken>>
- Electric Range
- <<microwave>>
- <<ENERGY STAR Qualified Dishwasher>>
- Disposal
Flooring
- Wood
- Tile
Bedrooms and Bathrooms
- 4 Bedrooms
Outdoor Features
- Pond
- Covered patio or porch
- Gazebo
Schools
- Western Union Elementary School
- Parkwood Middle School
- Parkwood High School
Utilities
- Forced Air Heating and Cooling System
- Vented Exhaust Fan
- Heating System Uses Natural Gas
- Underground Utilities
- Electric Water Heater
- Cable TV Available
Listing and Financial Details
- Assessor Parcel Number 09-417-118
Community Details
Overview
- Braesael Mangement Association, Phone Number (704) 847-3507
- William Douglas Association, Phone Number (704) 347-8900
- Built by True Homes
- Stonebridge Subdivision, Townsend Floorplan
- Mandatory home owners association
Recreation
- Golf Course Community
- Tennis Courts
- Indoor Game Court
- Fitness Center
- Community Cabanas
- Community Pool
Map
Home Values in the Area
Average Home Value in this Area
Tax History
| Year | Tax Paid | Tax Assessment Tax Assessment Total Assessment is a certain percentage of the fair market value that is determined by local assessors to be the total taxable value of land and additions on the property. | Land | Improvement |
|---|---|---|---|---|
| 2024 | $2,200 | $342,000 | $67,500 | $274,500 |
| 2023 | $2,170 | $342,000 | $67,500 | $274,500 |
| 2022 | $2,170 | $342,000 | $67,500 | $274,500 |
| 2021 | $2,155 | $342,000 | $67,500 | $274,500 |
| 2020 | $2,197 | $284,900 | $42,000 | $242,900 |
| 2019 | $2,240 | $284,900 | $42,000 | $242,900 |
| 2018 | $2,240 | $284,900 | $42,000 | $242,900 |
| 2017 | $2,387 | $284,900 | $42,000 | $242,900 |
| 2016 | $2,308 | $284,900 | $42,000 | $242,900 |
| 2015 | $2,347 | $284,900 | $42,000 | $242,900 |
| 2014 | $488 | $213,720 | $70,000 | $143,720 |
Property History
| Date | Event | Price | Change | Sq Ft Price |
|---|---|---|---|---|
| 07/12/2025 07/12/25 | For Rent | $3,000 | 0.0% | -- |
| 07/03/2025 07/03/25 | Price Changed | $509,900 | -1.8% | $160 / Sq Ft |
| 06/14/2025 06/14/25 | Price Changed | $519,000 | -2.0% | $163 / Sq Ft |
| 06/06/2025 06/06/25 | Price Changed | $529,500 | -1.5% | $167 / Sq Ft |
| 05/28/2025 05/28/25 | Price Changed | $537,700 | -1.8% | $169 / Sq Ft |
| 05/01/2025 05/01/25 | Price Changed | $547,700 | -0.4% | $172 / Sq Ft |
| 04/23/2025 04/23/25 | Price Changed | $549,700 | -1.8% | $173 / Sq Ft |
| 04/13/2025 04/13/25 | Price Changed | $559,500 | -0.1% | $176 / Sq Ft |
| 03/24/2025 03/24/25 | Price Changed | $560,000 | -0.9% | $176 / Sq Ft |
| 03/12/2025 03/12/25 | Price Changed | $565,000 | -0.4% | $178 / Sq Ft |
| 02/23/2025 02/23/25 | For Sale | $567,500 | -- | $179 / Sq Ft |
Purchase History
| Date | Type | Sale Price | Title Company |
|---|---|---|---|
| Warranty Deed | $270,000 | Independence Title Group | |
| Warranty Deed | $42,000 | None Available | |
| Trustee Deed | $8,280,000 | None Available |
Mortgage History
| Date | Status | Loan Amount | Loan Type |
|---|---|---|---|
| Open | $244,000 | Credit Line Revolving | |
| Closed | $243,300 | New Conventional | |
| Closed | $265,109 | FHA |
Similar Homes in Monroe, NC
Source: Canopy MLS (Canopy Realtor® Association)
MLS Number: 4225761
APN: 09-417-118
- 2607 White Pines Ct
- 4113 Bent Green Ln
- 4205 Bent Green Ln
- 1391 Links Crossing Dr
- 1216 Links Crossing Dr Unit 159
- 1194 Links Crossing Dr Unit 163
- 2048 Turnsberry Dr
- 0 Doster Rd
- 2420 Sierra Chase Dr
- 3911 Doster Rd
- 2620 Sierra Chase Dr
- 908 Cypress Point Ln Unit 218
- 00 Old Waxhaw-Monroe Rd
- 4521 Waxhaw Hwy
- 4323 Crow Rd
- 2510 Doster Rd
- 2309 Potter Rd S
- 3610 Becky Ln
- 2320 Doster Rd
- 3018 Corinth Church Rd
- 1204 Juddson Dr
- 2004 Fieldridge Ln
- 4704 Sandtyn Dr
- 2309 Lorelei Terrace
- 1927 Stoney Pointe Cir
- 1804 Hoosac Dr
- 1409 Mallory Ln
- 1214 Mallory Ln
- 4400 Kiddle Ln
- 4419 Marys Point Rd
- 4825 Manchineel Ln
- 2215 Knollgate Dr
- 815 Skywatch Ln
- 2211 Arden Dr
- 507 Waterlemon Way
- 2308 Kingstree Dr
- 439 Annaberg Ln
- 615 Waterlemon Way
- 2507 Waverly Dr
- 1309 Chandlers Field Dr

