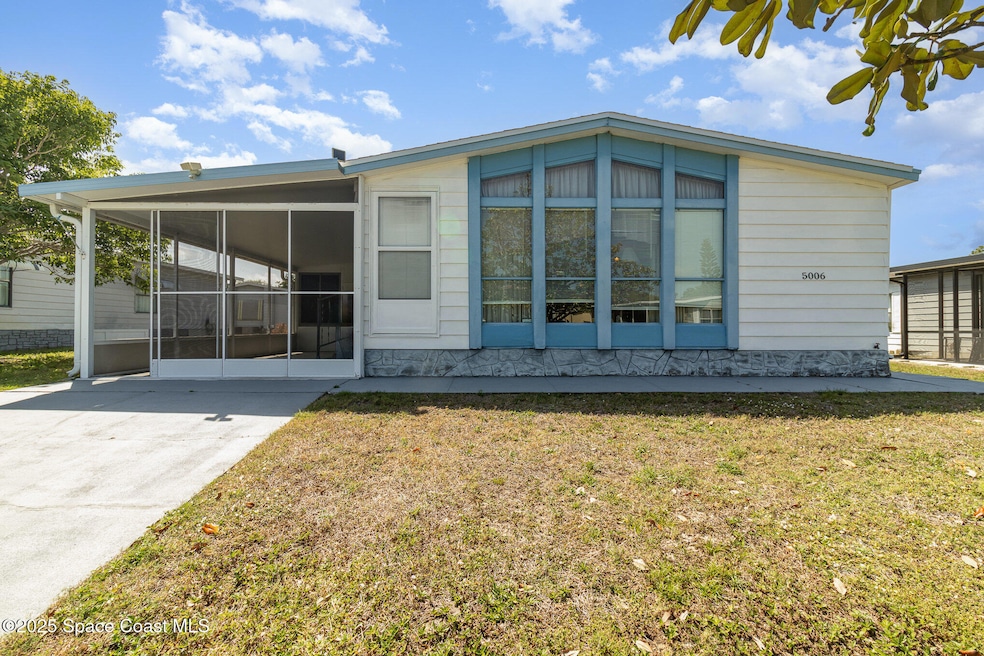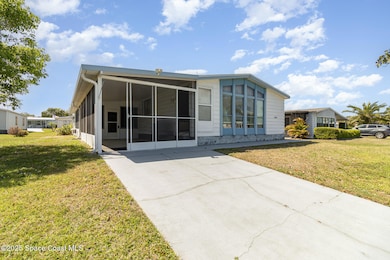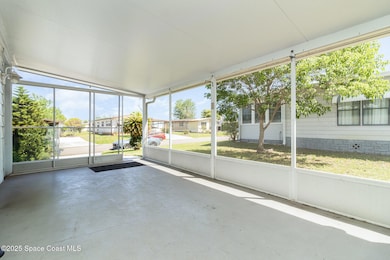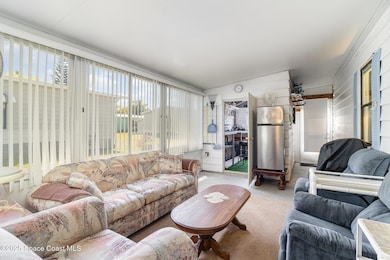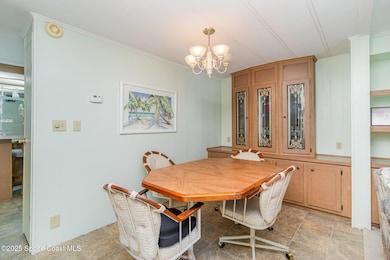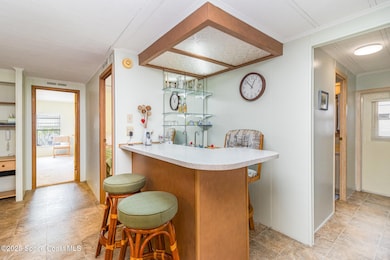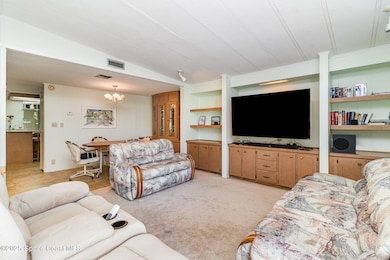
5006 Santa Barbara Ave Titusville, FL 32780
Southern Titusville NeighborhoodEstimated payment $1,237/month
Highlights
- Senior Community
- Screened Porch
- Shuffleboard Court
- Clubhouse
- Community Pool
- Attached Garage
About This Home
Welcome to your dream retreat! This 1,405 sq. ft., 2-bedroom, 2-full-bath home is nestled in a sought-after 55+ community, offering the perfect blend of relaxation and convenience. Featuring a new roof (2023) and a new AC (2022), this move-in-ready gem ensures comfort and peace of mind for years to come.
Step inside to discover a bright and airy layout, perfect for easy living or entertaining. The standout feature? A spacious screened-in carport enclosure, ideal for hosting gatherings or enjoying quiet evenings with a breeze. Outside, a handy sprinkler system keeps the yard looking lush with minimal effort.
Enjoy the perks of this vibrant community, which includes a public pool and a clubhouse for socializing and activities—all for a low HOA fee of only $100! Location is everything—this home is just minutes from rocket launches, prime fishing spots, and beautiful beaches, offering endless opportunities for adventure.
Don't miss out on this turn-key opportunity.
Property Details
Home Type
- Manufactured Home
Year Built
- Built in 1984 | Remodeled
Lot Details
- 566 Sq Ft Lot
- East Facing Home
- Cleared Lot
HOA Fees
- $100 Monthly HOA Fees
Parking
- Attached Garage
Home Design
- Frame Construction
- Shingle Roof
- Vinyl Siding
Interior Spaces
- 1,405 Sq Ft Home
- 1-Story Property
- Wet Bar
- Ceiling Fan
- Screened Porch
- Fire and Smoke Detector
Kitchen
- Electric Range
- Microwave
- Dishwasher
Flooring
- Carpet
- Vinyl
Bedrooms and Bathrooms
- 2 Bedrooms
- Walk-In Closet
- 2 Full Bathrooms
- Shower Only
Laundry
- Laundry in unit
- Dryer
- Washer
Schools
- Imperial Estates Elementary School
- Jackson Middle School
- Titusville High School
Utilities
- Central Heating and Cooling System
- Cable TV Available
Listing and Financial Details
- Assessor Parcel Number 22-35-27-75-*-7
Community Details
Overview
- Senior Community
- Association fees include ground maintenance
- San Mateo Villiage Association
- San Mateo Village Sec 1 Subdivision
Amenities
- Clubhouse
Recreation
- Shuffleboard Court
- Community Pool
Map
Home Values in the Area
Average Home Value in this Area
Property History
| Date | Event | Price | Change | Sq Ft Price |
|---|---|---|---|---|
| 04/04/2025 04/04/25 | For Sale | $173,000 | +276.1% | $123 / Sq Ft |
| 07/27/2012 07/27/12 | Sold | $46,000 | -25.8% | $33 / Sq Ft |
| 04/26/2012 04/26/12 | Pending | -- | -- | -- |
| 01/13/2012 01/13/12 | For Sale | $62,000 | -- | $44 / Sq Ft |
Similar Homes in Titusville, FL
Source: Space Coast MLS (Space Coast Association of REALTORS®)
MLS Number: 1042220
APN: 22-35-27-75-00000.0-0025.00
- 5009 Santa Christina Ave
- 334 San Roberto Dr
- 461 Arbor Ridge Ln
- 333 San Mateo Blvd
- 1074 Breakaway Trail
- 460 L M Davey Ln
- 330 San Bernardo Dr
- 327 San Mateo Blvd
- 620 Loxley Ct
- 477 L M Davey Ln
- 550 Loxley Ct
- 321 San Bernardo Dr
- 279 Forest Trace Cir
- 680 Loxley Ct
- 487 L M Davey Ln
- 608 L M Davey Ln
- 660 Key Largo Dr S
- 451 Loxley Ct
- 682 Marian Ct
- 625 Breakaway Trail
