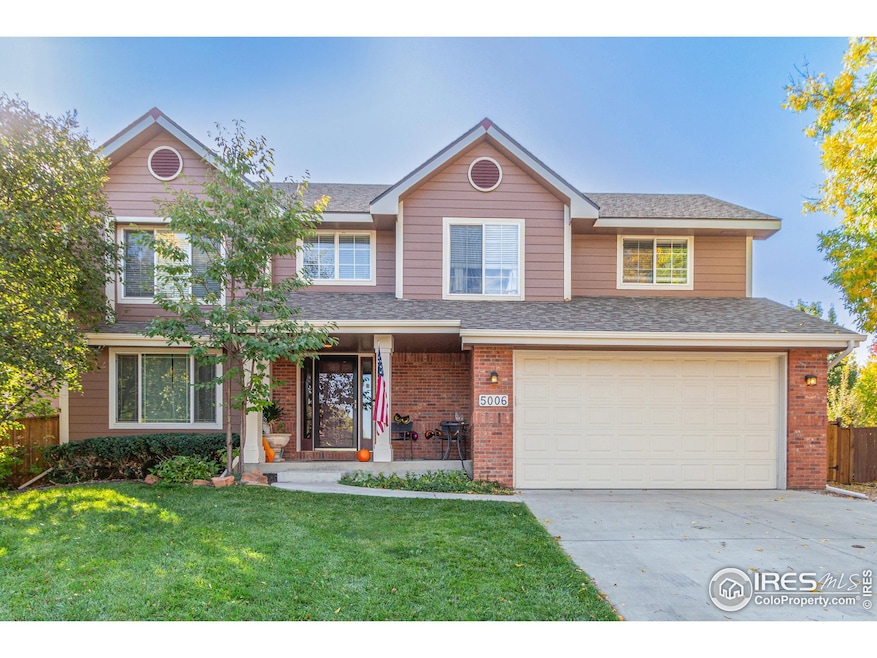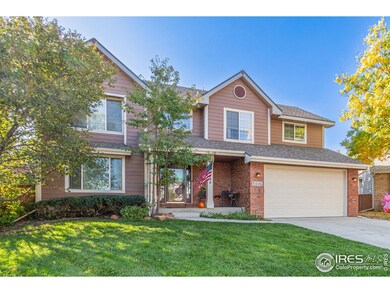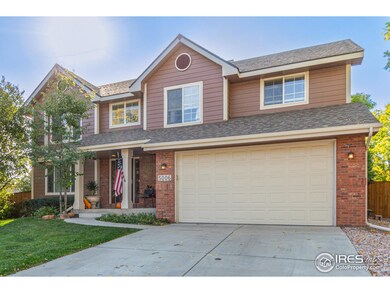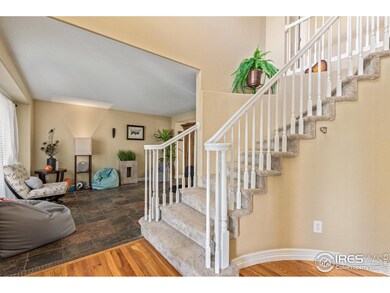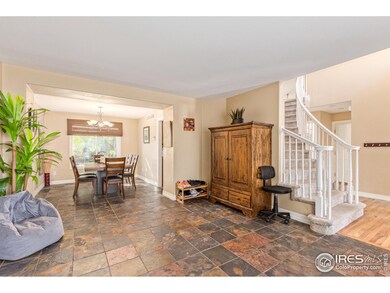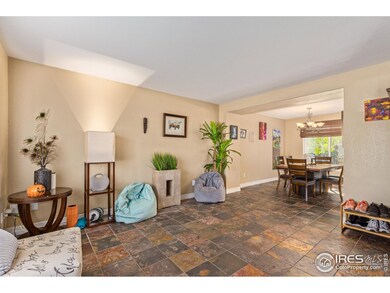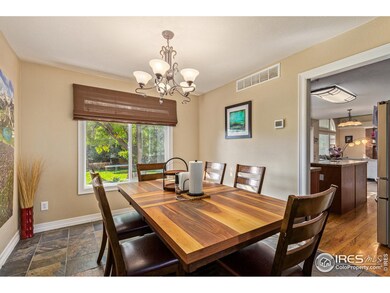
5006 Whitewood Ct Fort Collins, CO 80528
Timber Creek NeighborhoodHighlights
- Solar Power System
- Deck
- Cathedral Ceiling
- Kruse Elementary School Rated A-
- Contemporary Architecture
- Wood Flooring
About This Home
As of February 2025Prepare to be amazed! Check out this energy-efficient 5 bed, 3.5 bath residence now for sale in Timber Creek! This home features a 7.69 kiloWatt Solar System. A beautiful facade w/brick veneer accents, a lush green landscape, 2 car garage, and a welcoming front porch are just the beginning. Discover a size-able living area and formal dining room w/elegant slate flooring, perfect for entertaining guests. The cozy family room features vaulted ceilings, luxury vinyl plank flooring, and a brick fireplace to keep you warm during the coming winter months. Prepare delicious meals in this gourmet kitchen, showcasing hardwood flooring, ample cabinetry, tile backsplash, stainless steel appliances, a built-in desk, and a convenient prep island. The grand main suite boasts a walk-in closet & a lavish ensuite w/dual sinks, a jetted tub, and a skylight. You'll also find a spacious basement bonus room plus a den ideal for an office or reading nook! Lastly, the expansive backyard includes a lovely deck where you can sit back and enjoy a relaxing evening w/friends & loved ones! What are you waiting for? Act now on this beautiful Fort Collins Oasis!
Home Details
Home Type
- Single Family
Est. Annual Taxes
- $3,833
Year Built
- Built in 1998
Lot Details
- 0.28 Acre Lot
- Cul-De-Sac
- Wood Fence
- Sloped Lot
- Property is zoned RL
HOA Fees
- $42 Monthly HOA Fees
Parking
- 2 Car Attached Garage
Home Design
- Contemporary Architecture
- Brick Veneer
- Wood Frame Construction
- Composition Roof
- Composition Shingle
Interior Spaces
- 2,907 Sq Ft Home
- 2-Story Property
- Cathedral Ceiling
- Ceiling Fan
- Skylights
- Gas Fireplace
- Double Pane Windows
- Window Treatments
- Family Room
- Dining Room
- Home Office
- Recreation Room with Fireplace
Kitchen
- Eat-In Kitchen
- Electric Oven or Range
- Self-Cleaning Oven
- Microwave
- Dishwasher
- Kitchen Island
- Disposal
Flooring
- Wood
- Slate Flooring
- Luxury Vinyl Tile
Bedrooms and Bathrooms
- 5 Bedrooms
- Walk-In Closet
- Primary Bathroom is a Full Bathroom
Laundry
- Laundry on main level
- Dryer
- Washer
Eco-Friendly Details
- Solar Power System
Outdoor Features
- Deck
- Outdoor Storage
Schools
- Kruse Elementary School
- Preston Middle School
- Fossil Ridge High School
Utilities
- Forced Air Heating and Cooling System
- Underground Utilities
- High Speed Internet
- Cable TV Available
Community Details
- Association fees include common amenities, management
- Timber Creek Subdivision
Listing and Financial Details
- Assessor Parcel Number R1445324
Map
Home Values in the Area
Average Home Value in this Area
Property History
| Date | Event | Price | Change | Sq Ft Price |
|---|---|---|---|---|
| 02/14/2025 02/14/25 | Sold | $725,000 | 0.0% | $249 / Sq Ft |
| 01/21/2025 01/21/25 | Pending | -- | -- | -- |
| 01/12/2025 01/12/25 | Pending | -- | -- | -- |
| 01/12/2025 01/12/25 | For Sale | $725,000 | 0.0% | $249 / Sq Ft |
| 11/26/2024 11/26/24 | Price Changed | $725,000 | -3.3% | $249 / Sq Ft |
| 10/16/2024 10/16/24 | For Sale | $750,000 | +7.1% | $258 / Sq Ft |
| 01/16/2024 01/16/24 | Sold | $700,000 | -3.4% | $241 / Sq Ft |
| 11/01/2023 11/01/23 | For Sale | $725,000 | +0.7% | $249 / Sq Ft |
| 09/30/2022 09/30/22 | Sold | $720,000 | +0.1% | $224 / Sq Ft |
| 08/25/2022 08/25/22 | Price Changed | $719,000 | -0.8% | $224 / Sq Ft |
| 08/11/2022 08/11/22 | For Sale | $725,000 | +113.2% | $226 / Sq Ft |
| 05/03/2020 05/03/20 | Off Market | $340,000 | -- | -- |
| 09/20/2013 09/20/13 | Sold | $340,000 | -2.2% | $118 / Sq Ft |
| 08/21/2013 08/21/13 | Pending | -- | -- | -- |
| 05/14/2013 05/14/13 | For Sale | $347,500 | -- | $121 / Sq Ft |
Tax History
| Year | Tax Paid | Tax Assessment Tax Assessment Total Assessment is a certain percentage of the fair market value that is determined by local assessors to be the total taxable value of land and additions on the property. | Land | Improvement |
|---|---|---|---|---|
| 2025 | $3,833 | $48,166 | $4,221 | $43,945 |
| 2024 | $3,833 | $45,667 | $4,221 | $41,446 |
| 2022 | $3,226 | $34,160 | $4,379 | $29,781 |
| 2021 | $3,260 | $35,143 | $4,505 | $30,638 |
| 2020 | $3,277 | $35,028 | $4,505 | $30,523 |
| 2019 | $3,292 | $35,028 | $4,505 | $30,523 |
| 2018 | $2,704 | $29,671 | $4,536 | $25,135 |
| 2017 | $2,695 | $29,671 | $4,536 | $25,135 |
| 2016 | $2,496 | $27,343 | $5,015 | $22,328 |
| 2015 | $2,478 | $27,340 | $5,010 | $22,330 |
| 2014 | $2,239 | $24,550 | $5,010 | $19,540 |
Mortgage History
| Date | Status | Loan Amount | Loan Type |
|---|---|---|---|
| Open | $703,250 | New Conventional | |
| Previous Owner | $665,000 | New Conventional | |
| Previous Owner | $584,064 | VA | |
| Previous Owner | $378,400 | New Conventional | |
| Previous Owner | $87,036 | Credit Line Revolving | |
| Previous Owner | $40,000 | Purchase Money Mortgage | |
| Previous Owner | $312,000 | New Conventional | |
| Previous Owner | $272,000 | New Conventional | |
| Previous Owner | $150,949 | Unknown | |
| Previous Owner | $55,000 | Unknown | |
| Previous Owner | $270,000 | Unknown | |
| Previous Owner | $60,000 | Unknown | |
| Previous Owner | $237,500 | Purchase Money Mortgage | |
| Previous Owner | $226,700 | Unknown | |
| Previous Owner | $25,000 | Credit Line Revolving | |
| Previous Owner | $225,500 | No Value Available | |
| Previous Owner | $142,000 | No Value Available | |
| Previous Owner | $166,000 | Construction | |
| Closed | $60,000 | No Value Available |
Deed History
| Date | Type | Sale Price | Title Company |
|---|---|---|---|
| Warranty Deed | $725,000 | None Listed On Document | |
| Warranty Deed | $700,000 | None Listed On Document | |
| Warranty Deed | $720,000 | -- | |
| Interfamily Deed Transfer | -- | None Available | |
| Warranty Deed | $264,488 | North American Title Co | |
| Warranty Deed | $340,000 | Land Title Guarantee Company | |
| Trustee Deed | -- | None Available | |
| Warranty Deed | $297,500 | -- | |
| Warranty Deed | $270,500 | North American Title Co | |
| Warranty Deed | $212,460 | -- | |
| Warranty Deed | $33,000 | -- |
Similar Homes in Fort Collins, CO
Source: IRES MLS
MLS Number: 1020764
APN: 86052-06-130
- 2127 Copper Creek Dr Unit E
- 2133 Copper Creek Dr Unit E
- 5125 Stetson Creek Ct Unit D
- 2120 Timber Creek Dr Unit 3
- 2224 Stillwater Creek Dr
- 5121 Madison Creek Dr
- 4913 Smallwood Ct
- 5225 White Willow Dr Unit N210
- 5225 White Willow Dr Unit J220
- 2231 Stillwater Creek Dr
- 2103 Sweetwater Creek Dr
- 1821 Thyme Ct
- 1913 Canopy Ct
- 5115 Fruited Plains Ln
- 2021 Timberline Ln
- 2626 Autumn Harvest Way
- 2502 Timberwood Dr Unit 91
- 2502 Timberwood Dr Unit 90
- 1533 River Oak Dr
- 1424 Barberry Dr
