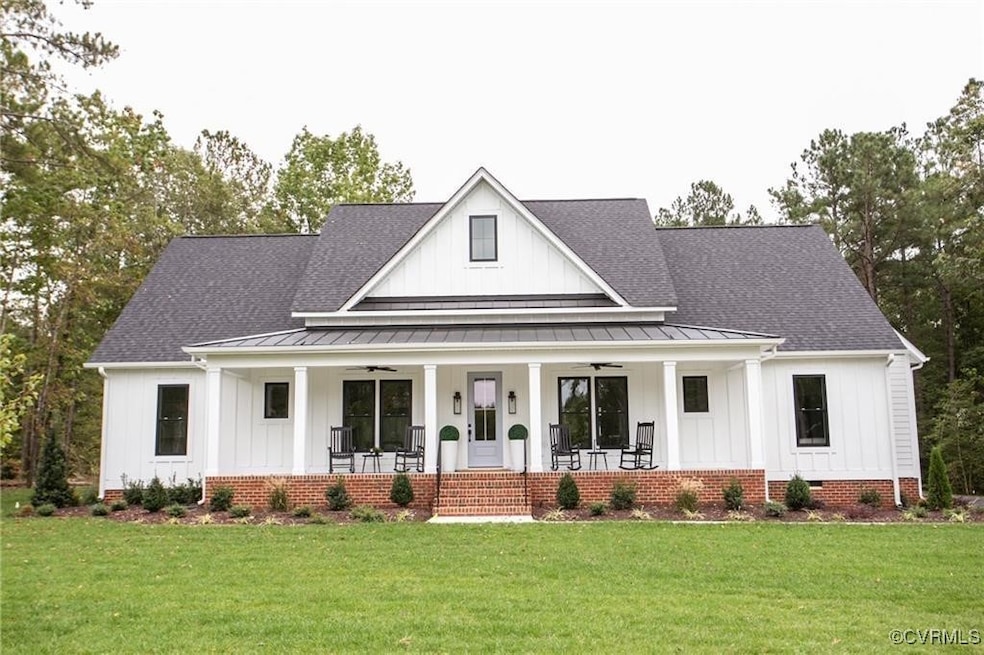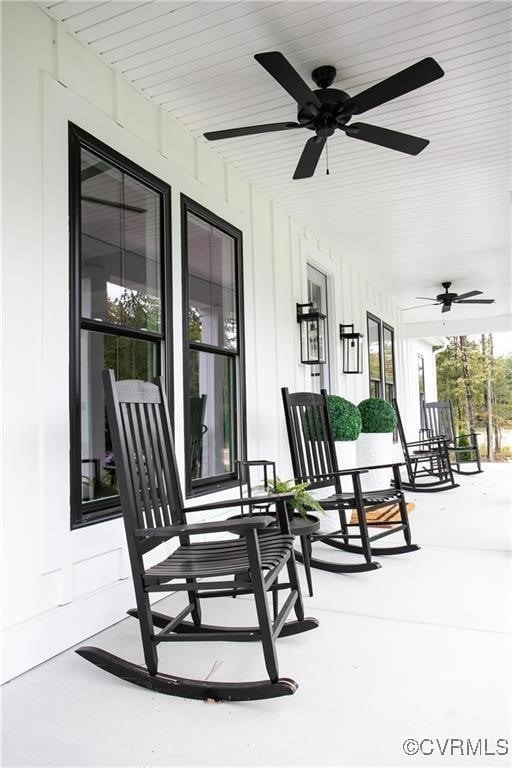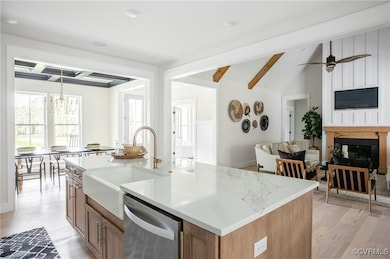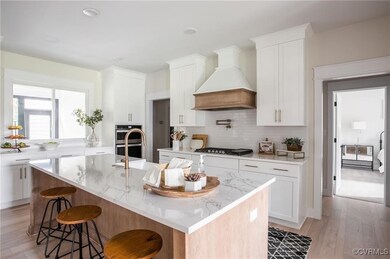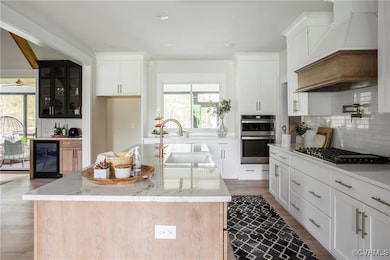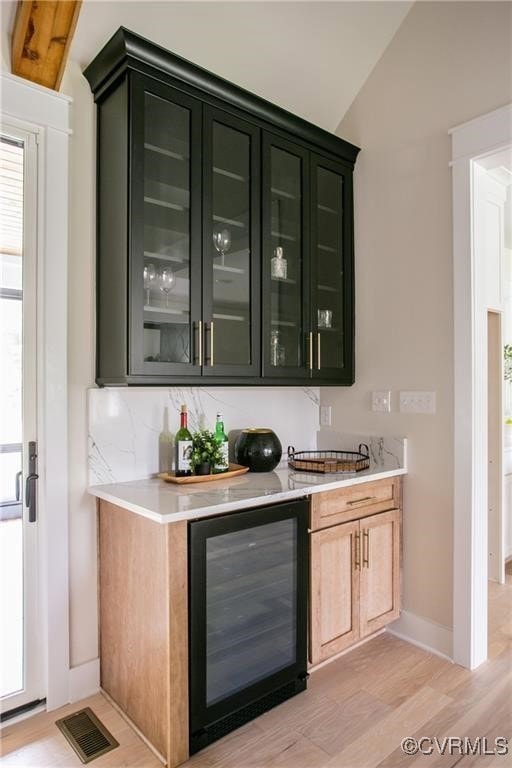
5006 Winding Waters Dr Moseley, VA 23120
Moseley NeighborhoodEstimated payment $5,106/month
Highlights
- Boat Dock
- New Construction
- Deck
- Cosby High School Rated A
- Community Lake
- Cathedral Ceiling
About This Home
Welcome to Woolridge Landing and the opportunity to make your vision boards come to life! The Watson plan by Clay Street Builders offers first floor living with a 4th bedroom/bonus room on the 2nd floor, this plan is a perfect fit for not taking the stairs everyday but not giving up functional space. You will love this CUL-DE-SAC lot, super nice flat lot that backs ups to a common area. CSB offers: Extensive trim throughout, vaulted ceilings in in the Family Room & Kitchen with stained wood beams, tankless water heater, pressured treated screen porch, pot filler over cooktop and an oversized garage with extra workplace! Enjoy the tranquility of this amazing community which is nestled on the Swift Creek reservoir, residents will have access to the private dock with kayak racks. Let's get you started on your dream home! (This home is "to be built"...other plans are also available for this lot) Pictures & Finishes are shown for example only- Builder has additional lots available in the custom section
Listing Agent
Liz Moore & Associates Brokerage Email: jolewis@lizmoore.com License #0225223061

Home Details
Home Type
- Single Family
Est. Annual Taxes
- $855
Year Built
- Built in 2023 | New Construction
Lot Details
- 0.36 Acre Lot
- Cul-De-Sac
- Street terminates at a dead end
- Level Lot
- Sprinkler System
HOA Fees
- $50 Monthly HOA Fees
Parking
- 2 Car Attached Garage
- Oversized Parking
- Rear-Facing Garage
- Driveway
Home Design
- Farmhouse Style Home
- Frame Construction
- Asphalt Roof
- Wood Siding
- HardiePlank Type
Interior Spaces
- 2,794 Sq Ft Home
- 2-Story Property
- Built-In Features
- Bookcases
- Beamed Ceilings
- Cathedral Ceiling
- Ceiling Fan
- Gas Fireplace
- Separate Formal Living Room
- Dining Area
- Screened Porch
- Crawl Space
- Washer and Dryer Hookup
Kitchen
- Eat-In Kitchen
- Butlers Pantry
- Gas Cooktop
- Microwave
- Dishwasher
- Kitchen Island
- Granite Countertops
Flooring
- Partially Carpeted
- Ceramic Tile
- Vinyl
Bedrooms and Bathrooms
- 4 Bedrooms
- Primary Bedroom on Main
- En-Suite Primary Bedroom
- Walk-In Closet
- Double Vanity
Outdoor Features
- Deck
Schools
- Woolridge Elementary School
- Tomahawk Creek Middle School
- Cosby High School
Utilities
- Zoned Heating and Cooling
- Heating System Uses Natural Gas
- Gas Water Heater
Listing and Financial Details
- Assessor Parcel Number 716681605600000
Community Details
Overview
- Woolridge Landing Subdivision
- Community Lake
- Pond in Community
Amenities
- Common Area
Recreation
- Boat Dock
Map
Home Values in the Area
Average Home Value in this Area
Tax History
| Year | Tax Paid | Tax Assessment Tax Assessment Total Assessment is a certain percentage of the fair market value that is determined by local assessors to be the total taxable value of land and additions on the property. | Land | Improvement |
|---|---|---|---|---|
| 2024 | $855 | $95,000 | $95,000 | $0 |
Property History
| Date | Event | Price | Change | Sq Ft Price |
|---|---|---|---|---|
| 03/01/2025 03/01/25 | Pending | -- | -- | -- |
| 02/28/2025 02/28/25 | For Sale | $893,000 | -- | $320 / Sq Ft |
Similar Homes in Moseley, VA
Source: Central Virginia Regional MLS
MLS Number: 2504559
APN: 716-68-16-05-600-000
- 6933 Dunton Rd
- 7044 Dunton Rd
- 7049 Dunton Rd
- 7048 Dunton Rd
- 5006 Winding Waters Dr
- 16113 Bay Ridge Ct
- 5001 Winding Waters Dr
- 15773 Canoe Pointe Loop Unit 25-3
- 6920 Welara Run
- 6809 Welara Run Unit 651
- 6725 Citory Way Unit 304
- 6725 Citory Way Unit 103
- 6725 Citory Way Unit 204
- 6725 Citory Way Unit 201
- 6725 Citory Way Unit 104
- 6725 Citory Way Unit 105
- 6725 Citory Way Unit 205
- 6725 Citory Way Unit 102
- 7602 Oak Grove Tree Dr
- 7600 Oak Grove Tree Dr
