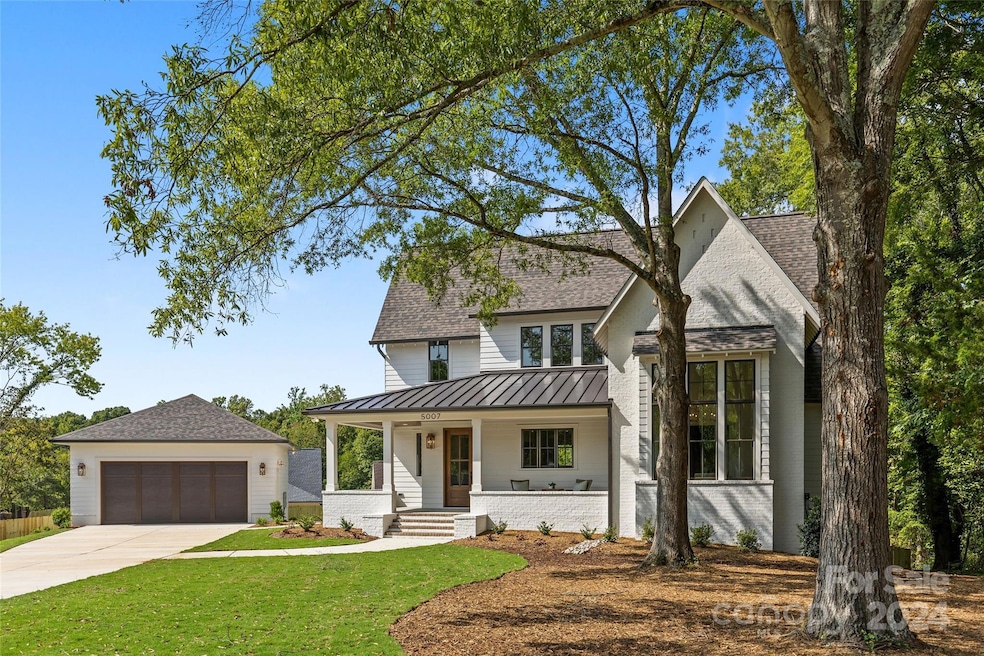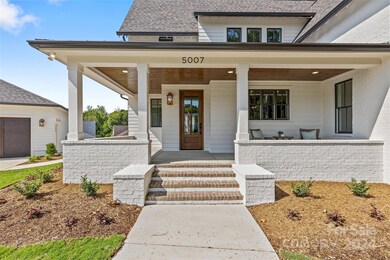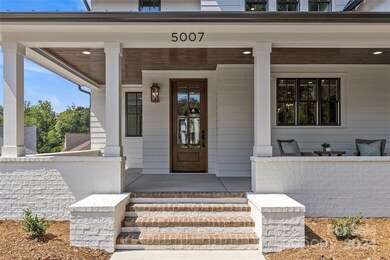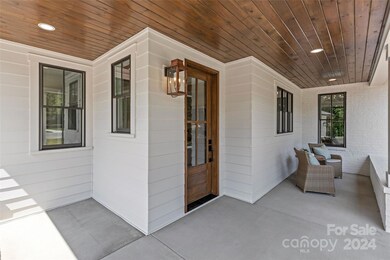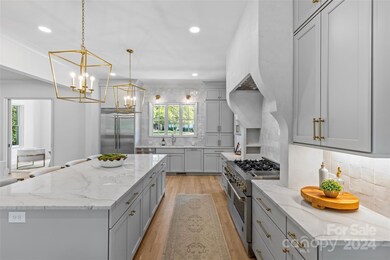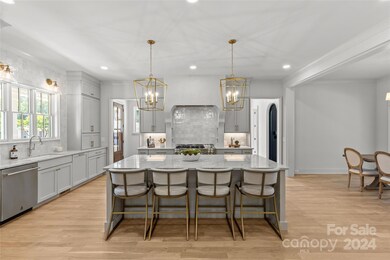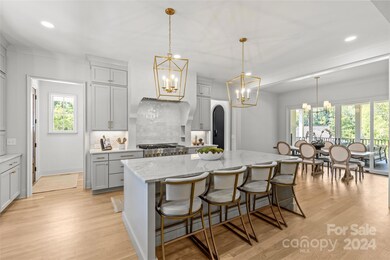
5007 Lansing Dr Charlotte, NC 28270
Lansdowne NeighborhoodHighlights
- New Construction
- Open Floorplan
- Outdoor Fireplace
- East Mecklenburg High Rated A-
- Transitional Architecture
- Wood Flooring
About This Home
As of November 2024LUXURY LIVING IN LANSDOWNE! Enjoy light and bright open spaces in this gorgeous custom home, built by Forte Builders and designed by Frusterio Design. Desirable floorplan for effortless entertaining and everyday living. Unique, custom and high-end finishes throughout. This home boasts a show-stopping chef's kitchen with a large island, scullery with a second dishwasher, and mudroom with built in office. Open floorplan with fireside living room, sunny dining room, and sophisticated study with oversized windows. Custom wet bar with beverage and wine fridge perfect for entertaining in the sitting room with private access to the covered back porch. Spacious primary suite features a beautiful bathroom and huge walk-in closet. Three additional bedrooms upstairs with the laundry room centrally located. Basement includes an additional bedroom, full bathroom and plenty of space for entertaining. Conveniently located near many shops and restaurants!
Last Agent to Sell the Property
Brandon Lawn Real Estate LLC Brokerage Email: brandonlawn@blrealestate.com License #311992
Home Details
Home Type
- Single Family
Est. Annual Taxes
- $3,887
Year Built
- Built in 2024 | New Construction
Lot Details
- Cul-De-Sac
- Privacy Fence
- Back Yard Fenced
- Irrigation
- Property is zoned N1-A
Parking
- 2 Car Detached Garage
- Driveway
Home Design
- Transitional Architecture
- Brick Exterior Construction
- Hardboard
Interior Spaces
- 2-Story Property
- Open Floorplan
- Built-In Features
- Bar Fridge
- Pocket Doors
- French Doors
- Entrance Foyer
- Living Room with Fireplace
- Pull Down Stairs to Attic
Kitchen
- Double Oven
- Gas Range
- Microwave
- Dishwasher
- Wine Refrigerator
- Kitchen Island
- Disposal
Flooring
- Wood
- Tile
- Vinyl
Bedrooms and Bathrooms
- Walk-In Closet
Basement
- Walk-Out Basement
- Natural lighting in basement
Outdoor Features
- Covered patio or porch
- Outdoor Fireplace
Schools
- Lansdowne Elementary School
- Mcclintock Middle School
- East Mecklenburg High School
Utilities
- Forced Air Heating and Cooling System
Community Details
- Built by Forte Builders
- Lansdowne Subdivision
Listing and Financial Details
- Assessor Parcel Number 187-181-39
Map
Home Values in the Area
Average Home Value in this Area
Property History
| Date | Event | Price | Change | Sq Ft Price |
|---|---|---|---|---|
| 11/14/2024 11/14/24 | Sold | $2,200,000 | -6.4% | $466 / Sq Ft |
| 10/01/2024 10/01/24 | Pending | -- | -- | -- |
| 09/17/2024 09/17/24 | For Sale | $2,350,000 | +325.3% | $498 / Sq Ft |
| 02/17/2022 02/17/22 | Sold | $552,500 | -2.0% | $218 / Sq Ft |
| 12/30/2021 12/30/21 | Pending | -- | -- | -- |
| 12/17/2021 12/17/21 | Price Changed | $564,000 | -1.7% | $222 / Sq Ft |
| 11/19/2021 11/19/21 | Price Changed | $574,000 | -1.4% | $226 / Sq Ft |
| 10/01/2021 10/01/21 | Price Changed | $582,000 | -2.2% | $229 / Sq Ft |
| 09/21/2021 09/21/21 | For Sale | $595,000 | -- | $234 / Sq Ft |
Tax History
| Year | Tax Paid | Tax Assessment Tax Assessment Total Assessment is a certain percentage of the fair market value that is determined by local assessors to be the total taxable value of land and additions on the property. | Land | Improvement |
|---|---|---|---|---|
| 2023 | $3,887 | $510,900 | $475,000 | $35,900 |
| 2022 | $3,917 | $392,900 | $175,000 | $217,900 |
| 2021 | $3,906 | $392,900 | $175,000 | $217,900 |
| 2020 | $3,899 | $392,900 | $175,000 | $217,900 |
| 2019 | $3,883 | $392,900 | $175,000 | $217,900 |
| 2018 | $3,315 | $247,100 | $85,500 | $161,600 |
| 2017 | $3,261 | $247,100 | $85,500 | $161,600 |
| 2016 | $3,252 | $247,100 | $85,500 | $161,600 |
| 2015 | $3,240 | $247,100 | $85,500 | $161,600 |
| 2014 | $3,236 | $0 | $0 | $0 |
Mortgage History
| Date | Status | Loan Amount | Loan Type |
|---|---|---|---|
| Open | $1,000,000 | Credit Line Revolving | |
| Closed | $450,000 | New Conventional | |
| Previous Owner | $1,050,000 | Construction | |
| Previous Owner | $250,000 | New Conventional | |
| Previous Owner | $280,000 | New Conventional | |
| Previous Owner | $150,000 | Unknown | |
| Previous Owner | $277,000 | Purchase Money Mortgage | |
| Previous Owner | $100,000 | Credit Line Revolving | |
| Previous Owner | $74,400 | Credit Line Revolving | |
| Previous Owner | $185,600 | Balloon | |
| Previous Owner | $69,600 | Balloon | |
| Previous Owner | $28,000 | Credit Line Revolving | |
| Previous Owner | $142,350 | Purchase Money Mortgage | |
| Closed | $34,800 | No Value Available |
Deed History
| Date | Type | Sale Price | Title Company |
|---|---|---|---|
| Warranty Deed | $2,200,000 | Atlantic Carolinas Title | |
| Warranty Deed | -- | None Listed On Document | |
| Warranty Deed | $552,500 | Hankin & Pack Pllc | |
| Warranty Deed | $564,000 | None Available | |
| Warranty Deed | $315,000 | None Available | |
| Warranty Deed | $232,000 | -- | |
| Warranty Deed | $167,500 | -- |
Similar Homes in Charlotte, NC
Source: Canopy MLS (Canopy Realtor® Association)
MLS Number: 4168633
APN: 187-181-39
- 5010 Ohm Ln
- 5022 Ohm Ln
- 6916 Sardis Green Ct
- 144 Sardis Ln
- 209 Sardis Ln
- 5124 Lansing Dr
- 6700 Folger Dr
- 201/215 Smithfield Dr
- 215 Smithfield Dr
- 201 Smithfield Dr
- 131 Boyce Rd
- 751 Lansdowne Rd
- 7135 Folger Dr
- 517 Wingrave Dr
- 742 Lansdowne Rd
- 5404 Dunedin Ln
- 410 Wingrave Dr
- 500 Lansdowne Rd
- 434 Lansdowne Rd
- 427 Jefferson Dr
