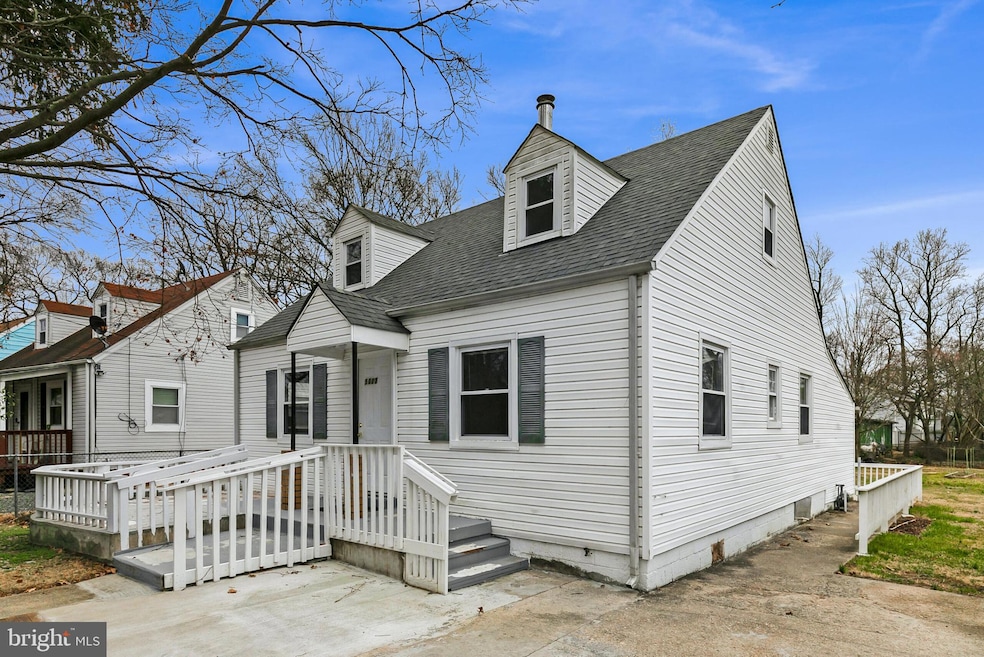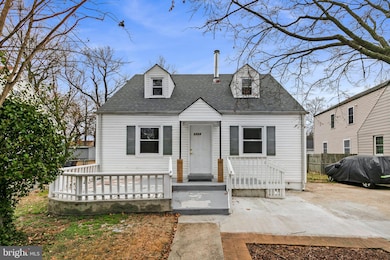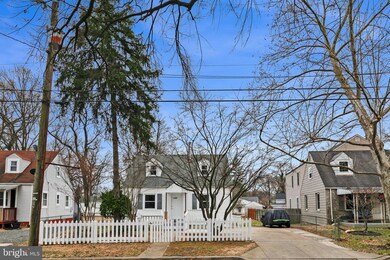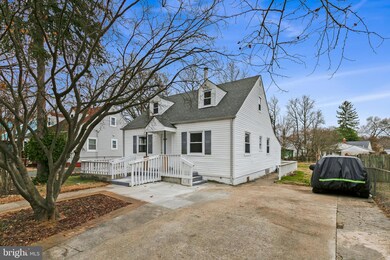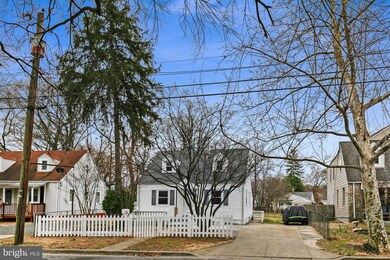
5007 Oglethorpe St Riverdale, MD 20737
Riverdale Park NeighborhoodEstimated payment $3,405/month
Highlights
- Cape Cod Architecture
- No HOA
- Crown Molding
- Marble Flooring
- Eat-In Kitchen
- 5-minute walk to Riverside Neighborhood Park
About This Home
This Charming Cape Cod Home features 5 spacious bedrooms and 2.5 baths, offering plenty of space for comfortable living. Marble and ceramic tile flooring, with crown molding adding a nice touch to the living room and kitchen. The roof was replaced in 2024, ensuring durability, while the A/C system (10 years old) provides reliable comfort.
Located in a quiet neighborhood, this home offers, walking distance to shopping and bus stop, and quick access to BW Parkway, making commutes to Washington, D.C., just minutes away.
Home Details
Home Type
- Single Family
Est. Annual Taxes
- $7,436
Year Built
- Built in 1948
Lot Details
- 7,610 Sq Ft Lot
- Property is in very good condition
- Property is zoned RSF65
Home Design
- Cape Cod Architecture
- Shingle Roof
- Vinyl Siding
Interior Spaces
- 1,512 Sq Ft Home
- Property has 2.5 Levels
- Crown Molding
- Ceiling Fan
Kitchen
- Eat-In Kitchen
- Stove
- Microwave
- Disposal
Flooring
- Laminate
- Marble
- Ceramic Tile
Bedrooms and Bathrooms
Laundry
- Dryer
- Washer
Parking
- 2 Parking Spaces
- 2 Driveway Spaces
Outdoor Features
- Shed
Schools
- Riverdale Elementary School
- Hyattsville Middle School
- Bladensburg High School
Utilities
- Forced Air Heating and Cooling System
- Natural Gas Water Heater
Community Details
- No Home Owners Association
- Riverdale Park Subdivision
Listing and Financial Details
- Tax Lot 14
- Assessor Parcel Number 17192158558
Map
Home Values in the Area
Average Home Value in this Area
Tax History
| Year | Tax Paid | Tax Assessment Tax Assessment Total Assessment is a certain percentage of the fair market value that is determined by local assessors to be the total taxable value of land and additions on the property. | Land | Improvement |
|---|---|---|---|---|
| 2024 | $6,124 | $361,200 | $100,700 | $260,500 |
| 2023 | $5,745 | $348,367 | $0 | $0 |
| 2022 | $5,313 | $335,533 | $0 | $0 |
| 2021 | $4,895 | $322,700 | $100,300 | $222,400 |
| 2020 | $4,581 | $322,700 | $100,300 | $222,400 |
| 2019 | $6,296 | $322,700 | $100,300 | $222,400 |
| 2018 | $3,912 | $323,000 | $75,300 | $247,700 |
| 2017 | $3,531 | $268,633 | $0 | $0 |
| 2016 | -- | $214,267 | $0 | $0 |
| 2015 | $3,759 | $159,900 | $0 | $0 |
| 2014 | $3,759 | $159,900 | $0 | $0 |
Property History
| Date | Event | Price | Change | Sq Ft Price |
|---|---|---|---|---|
| 03/14/2025 03/14/25 | For Sale | $499,000 | -- | $330 / Sq Ft |
Deed History
| Date | Type | Sale Price | Title Company |
|---|---|---|---|
| Interfamily Deed Transfer | -- | Assurance Title Llc | |
| Deed | $210,000 | -- | |
| Deed | -- | -- | |
| Deed | -- | -- |
Mortgage History
| Date | Status | Loan Amount | Loan Type |
|---|---|---|---|
| Open | $322,000 | New Conventional | |
| Closed | $322,000 | New Conventional | |
| Closed | $280,160 | Stand Alone Refi Refinance Of Original Loan | |
| Closed | $242,000 | Stand Alone Refi Refinance Of Original Loan |
Similar Homes in the area
Source: Bright MLS
MLS Number: MDPG2142520
APN: 19-2158558
- 6203 49th Ave
- 4711 Oliver St
- 4902 E West Hwy
- 5004 Ingraham St
- 4608 Queensbury Rd
- 6422 Taylor Rd
- 4512 Oliver St
- 4505 Garfield St
- 5303 55th Place
- 4415 Oglethorpe St
- 5611 Patterson St
- 4413 Oglethorpe St
- 4404 Ollies Turn
- 4410 Oglethorpe St Unit 703
- 4410 Oglethorpe St Unit 114
- 4410 Oglethorpe St Unit 105
- 4410 Oglethorpe St Unit 717
- 4410 Oglethorpe St Unit 503
- 4410 Oglethorpe St Unit 216
- 4410 Oglethorpe St Unit 713
