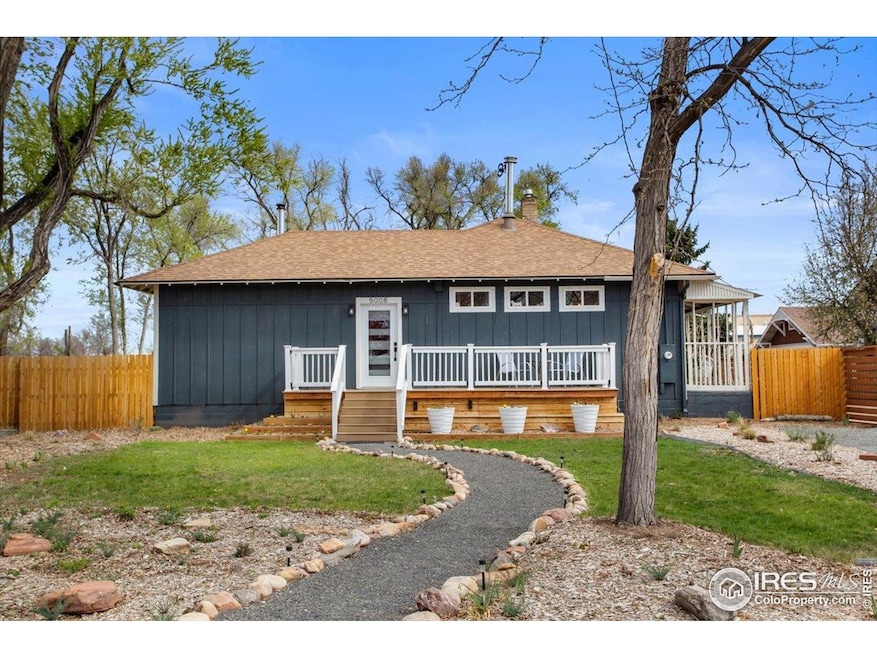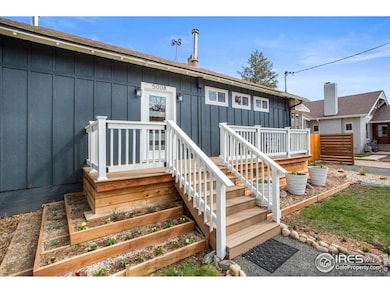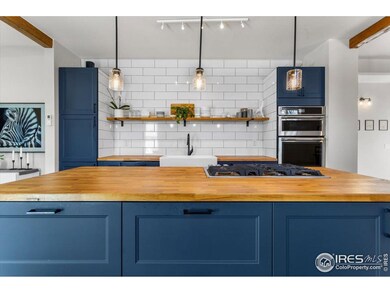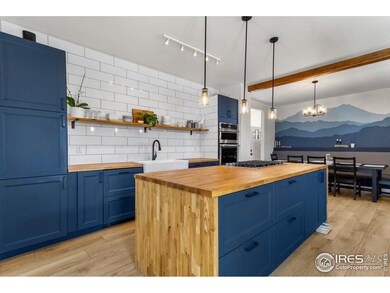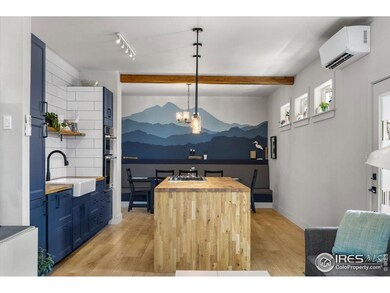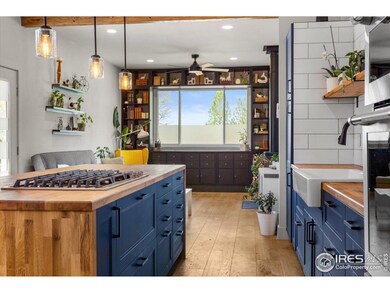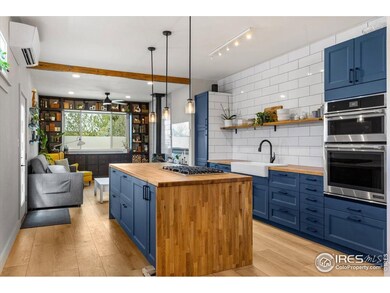
5008 5th Ave Timnath, CO 80547
Estimated payment $3,950/month
Highlights
- Open Floorplan
- No HOA
- Separate Outdoor Workshop
- Deck
- Cottage
- Cul-De-Sac
About This Home
Timnath Charm with Room to Grow - Hobby Farm Potential and Reservoir Access on Nearly Half an Acre. Discover a rare blend of historic character, modern upgrades, and outdoor opportunity in the heart of Timnath. Originally built in 1920 as a duplex, this completely reimagined 2-bedroom, 2.5-bath residence sits on a generous 0.4-acre lot-delivering the kind of space that invites outdoor living, gardening, and even small-scale homesteading. Inside, the home has been fully renovated from top to bottom. You'll find new windows, flooring, kitchen, appliances, and bathrooms-including a luxurious primary suite with in-floor heating. Comfort is further enhanced by three high-efficiency Daikin mini split systems and an instant hot water heater, providing energy-efficient heating and cooling throughout the year.In the main living area, a free-standing fireplace anchors the space-perfect for quiet mornings or cozy evenings. The outdoor amenities are just as impressive: a new greenhouse, a detached shop (almost 500 sq ft), fresh landscaping, newly planted fruit trees and grass as well as a pergola create the perfect backdrop for gardening, entertaining, or simply relaxing. Zoning allows for an 800 sq. ft. Accessory Dwelling Unit (ADU) ideal for multi-gen living so there's room to grow.Adding even more value, new homeowners will enjoy exclusive access to Timnath Reservoir, a resident-only lake ideal for paddleboarding, swimming, and motorized boating (with an approved town permit). It's a lifestyle perk that few neighborhoods can offer-bringing nature and recreation just minutes from your front door. Whether you're downsizing from acreage or upgrading from a tight city lot, this Timnath gem offers space, flexibility, and a lifestyle that's hard to match. Schedule your private showing and imagine what life could look like-on your own terms.
Open House Schedule
-
Saturday, May 03, 202511:00 am to 2:00 pm5/3/2025 11:00:00 AM +00:005/3/2025 2:00:00 PM +00:00Add to Calendar
-
Saturday, May 17, 202511:00 am to 2:00 pm5/17/2025 11:00:00 AM +00:005/17/2025 2:00:00 PM +00:00Add to Calendar
Home Details
Home Type
- Single Family
Est. Annual Taxes
- $4,077
Year Built
- Built in 1920
Lot Details
- 0.4 Acre Lot
- Cul-De-Sac
- South Facing Home
- Kennel or Dog Run
- Wood Fence
- Level Lot
- Sprinkler System
- Property is zoned R1
Home Design
- Cottage
- Wood Frame Construction
- Composition Roof
- Wood Siding
Interior Spaces
- 1,224 Sq Ft Home
- 1-Story Property
- Open Floorplan
- Ceiling height of 9 feet or more
- Free Standing Fireplace
- Window Treatments
- Luxury Vinyl Tile Flooring
- Unfinished Basement
- Partial Basement
Kitchen
- Eat-In Kitchen
- Gas Oven or Range
- Self-Cleaning Oven
- Microwave
- Dishwasher
- Kitchen Island
Bedrooms and Bathrooms
- 2 Bedrooms
- Primary Bathroom is a Full Bathroom
- 2 Bathrooms
- Primary bathroom on main floor
- Walk-in Shower
Laundry
- Laundry on main level
- Washer and Dryer Hookup
Parking
- Driveway Level
- Off-Street Parking
Outdoor Features
- Deck
- Separate Outdoor Workshop
- Outdoor Storage
- Outbuilding
Schools
- Timnath Elementary School
- Timnath Middle-High School
Utilities
- Heating Available
Community Details
- No Home Owners Association
- W 42 Ft Subdivision
Listing and Financial Details
- Assessor Parcel Number R1622872
Map
Home Values in the Area
Average Home Value in this Area
Tax History
| Year | Tax Paid | Tax Assessment Tax Assessment Total Assessment is a certain percentage of the fair market value that is determined by local assessors to be the total taxable value of land and additions on the property. | Land | Improvement |
|---|---|---|---|---|
| 2025 | $3,541 | $42,277 | $2,010 | $40,267 |
| 2024 | $3,541 | $38,726 | $2,010 | $36,716 |
| 2022 | $1,807 | $17,354 | $2,040 | $15,314 |
| 2021 | $1,866 | $18,247 | $2,145 | $16,102 |
| 2020 | $3,020 | $29,294 | $2,145 | $27,149 |
| 2019 | $3,032 | $29,294 | $2,145 | $27,149 |
| 2018 | $2,323 | $23,090 | $2,160 | $20,930 |
| 2017 | $2,316 | $23,090 | $2,160 | $20,930 |
| 2016 | $1,765 | $17,512 | $2,388 | $15,124 |
| 2015 | $1,754 | $17,510 | $2,390 | $15,120 |
| 2014 | $1,739 | $17,340 | $2,390 | $14,950 |
Property History
| Date | Event | Price | Change | Sq Ft Price |
|---|---|---|---|---|
| 04/23/2025 04/23/25 | For Sale | $648,000 | -- | $529 / Sq Ft |
Deed History
| Date | Type | Sale Price | Title Company |
|---|---|---|---|
| Warranty Deed | $395,000 | Land Title | |
| Warranty Deed | $131,200 | Land Title Guarantee Company |
Mortgage History
| Date | Status | Loan Amount | Loan Type |
|---|---|---|---|
| Open | $197,500 | New Conventional | |
| Previous Owner | $108,400 | Unknown | |
| Previous Owner | $104,400 | Purchase Money Mortgage | |
| Previous Owner | $95,233 | Unknown | |
| Previous Owner | $10,390 | Unknown |
Similar Homes in Timnath, CO
Source: IRES MLS
MLS Number: 1032135
APN: 87341-11-002
- 0 Main St
- 4001 Kern St Unit Lot 1
- 4017 Kern St
- 5260 Second Ave
- 5572 Runge Ct
- 5580 Runge Ct
- 5452 Euclid Dr
- 5859 Tommy Ct
- 4522 Barrow Ln
- 4411 Shivaree St
- 4411 Shivaree St
- 4411 Shivaree St
- 4411 Shivaree St
- 4411 Shivaree St
- 4154 Strolling St
- 4277 Strolling St
- 5692 Argo Ave
- 4262 Strolling St
- 4431 Trader St
- 4399 Trader St
