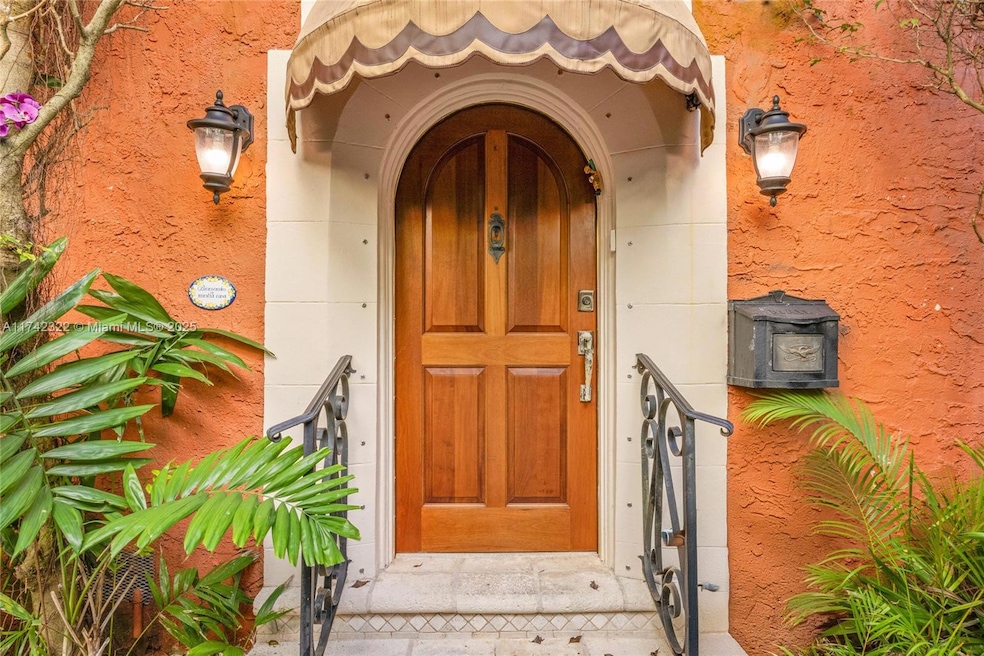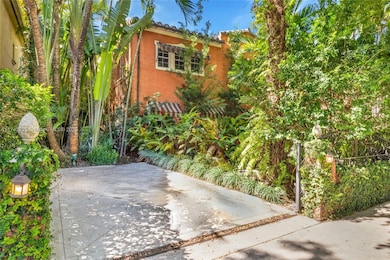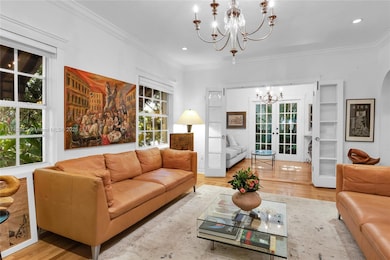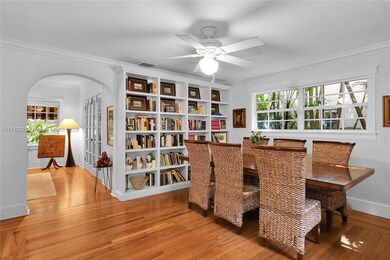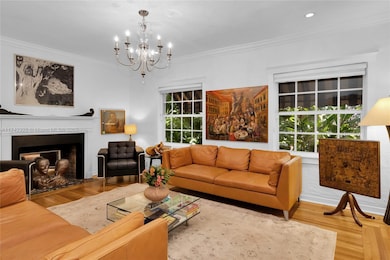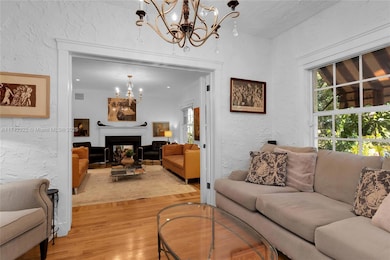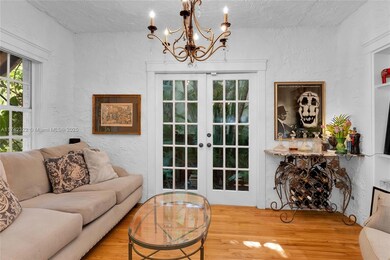
5008 Alhambra Cir Coral Gables, FL 33146
Upper Riviera NeighborhoodEstimated payment $11,988/month
Highlights
- Guest House
- 2 Bedroom Guest House
- Garage Apartment
- David Fairchild Elementary School Rated A-
- Cottage Room
- Wood Flooring
About This Home
This Old Spanish style home embodies the charm and allure of Coral Gables on the historic Alhambra Circle. Enjoy the privacy and tranquility of this fully gated and lushly landscaped property with 3 bedroom, 2.5 bath main house and a detached guest house with 1/1 downstairs and full apartment upstairs. A picture perfect foyer welcomes you into the home where sunlight, hardwood floors, archways, fireplace, and original design accents exude warmth and coziness. With a den downstairs, bonus space upstairs, and generous guest house, there’s room for everyone. Kitchen features a picture window, breakfast area, and French door to the tropical garden with pergola for alfresco dining. One car-garage, ample parking, and close to proximity to UM, golf courses, shopping, and restaurants.
Home Details
Home Type
- Single Family
Est. Annual Taxes
- $17,180
Year Built
- Built in 1926
Lot Details
- 5,250 Sq Ft Lot
- East Facing Home
- Fenced
- Property is zoned 0100
Parking
- 1 Car Garage
- Garage Apartment
- Driveway
- Open Parking
Home Design
- Old Spanish Architecture
- Studio
- Barrel Roof Shape
- Concrete Block And Stucco Construction
Interior Spaces
- 2,630 Sq Ft Home
- 2-Story Property
- Built-In Features
- Ceiling Fan
- Fireplace
- Awning
- Single Hung Metal Windows
- Blinds
- French Doors
- Entrance Foyer
- Formal Dining Room
- Den
- Garden Views
Kitchen
- Breakfast Area or Nook
- Eat-In Kitchen
- Electric Range
- Microwave
- Dishwasher
- Disposal
Flooring
- Wood
- Tile
Bedrooms and Bathrooms
- 5 Bedrooms
- Main Floor Bedroom
- Primary Bedroom Upstairs
- Walk-In Closet
- In-Law or Guest Suite
- Dual Sinks
- Shower Only
Laundry
- Dryer
- Washer
Outdoor Features
- Exterior Lighting
- Cottage Room
Additional Homes
- Guest House
- 2 Bedroom Guest House
- Two Bathroom Guest House
- Guest House Includes Living Room
- Guest House Includes Kitchen
Schools
- Fairchild; David Elementary School
- Ponce De Leon Middle School
- Coral Gables High School
Utilities
- Central Heating and Cooling System
- Electric Water Heater
- Septic Tank
Community Details
- No Home Owners Association
- Coral Gables Riviera Sec Subdivision
Listing and Financial Details
- Assessor Parcel Number 03-41-19-007-1800
Map
Home Values in the Area
Average Home Value in this Area
Tax History
| Year | Tax Paid | Tax Assessment Tax Assessment Total Assessment is a certain percentage of the fair market value that is determined by local assessors to be the total taxable value of land and additions on the property. | Land | Improvement |
|---|---|---|---|---|
| 2024 | $16,771 | $912,618 | -- | -- |
| 2023 | $16,771 | $858,196 | $0 | $0 |
| 2022 | $15,122 | $744,867 | $344,784 | $400,083 |
| 2021 | $11,041 | $548,163 | $0 | $0 |
| 2020 | $10,888 | $538,840 | $262,692 | $276,148 |
| 2019 | $9,604 | $540,871 | $262,692 | $278,179 |
| 2018 | $9,822 | $564,957 | $0 | $0 |
| 2017 | $9,652 | $548,978 | $0 | $0 |
| 2016 | $9,547 | $533,045 | $0 | $0 |
| 2015 | $7,134 | $396,566 | $0 | $0 |
| 2014 | $6,953 | $382,628 | $0 | $0 |
Property History
| Date | Event | Price | Change | Sq Ft Price |
|---|---|---|---|---|
| 02/18/2025 02/18/25 | For Sale | $1,895,000 | +106.0% | $721 / Sq Ft |
| 01/25/2021 01/25/21 | Sold | $920,000 | -0.5% | $476 / Sq Ft |
| 12/22/2020 12/22/20 | Pending | -- | -- | -- |
| 11/09/2020 11/09/20 | For Sale | $925,000 | +4.2% | $479 / Sq Ft |
| 11/30/2015 11/30/15 | Sold | $887,950 | -6.5% | $353 / Sq Ft |
| 11/18/2015 11/18/15 | Pending | -- | -- | -- |
| 10/05/2015 10/05/15 | For Sale | $950,000 | -- | $378 / Sq Ft |
Deed History
| Date | Type | Sale Price | Title Company |
|---|---|---|---|
| Warranty Deed | $920,000 | Florida Ttl & Guarantee Agcy | |
| Deed | $888,000 | Attorney | |
| Quit Claim Deed | -- | Attorney | |
| Interfamily Deed Transfer | -- | Attorney | |
| Warranty Deed | $760,000 | -- | |
| Warranty Deed | $465,000 | -- | |
| Warranty Deed | $265,000 | -- |
Mortgage History
| Date | Status | Loan Amount | Loan Type |
|---|---|---|---|
| Open | $736,000 | New Conventional | |
| Previous Owner | $710,360 | New Conventional | |
| Previous Owner | $150,000 | Credit Line Revolving | |
| Previous Owner | $125,000 | Unknown | |
| Previous Owner | $322,700 | New Conventional | |
| Previous Owner | $243,000 | New Conventional |
Similar Homes in the area
Source: MIAMI REALTORS® MLS
MLS Number: A11742322
APN: 03-4119-007-1800
- 1515 Urbino Ave
- 5210 Alhambra Cir
- 5701 SW 50th Terrace
- 1431 Ancona Ave
- 5745 SW 51st St
- 5742 SW 51st Terrace
- 1448 Blue Rd
- 5436 SW 57th Ave
- 5720 SW 54th Terrace
- 1523 Blue Rd
- 5757 SW 49th St
- 5831 SW 52nd Terrace
- 1435 Blue Rd
- 1411 Miller Rd
- 1511 Alegriano Ave
- 4739 San Amaro Dr
- 1514 Zuleta Ave
- 5765 SW 47th St
- 5740 SW 45th Terrace
- 1435 Palancia Ave
