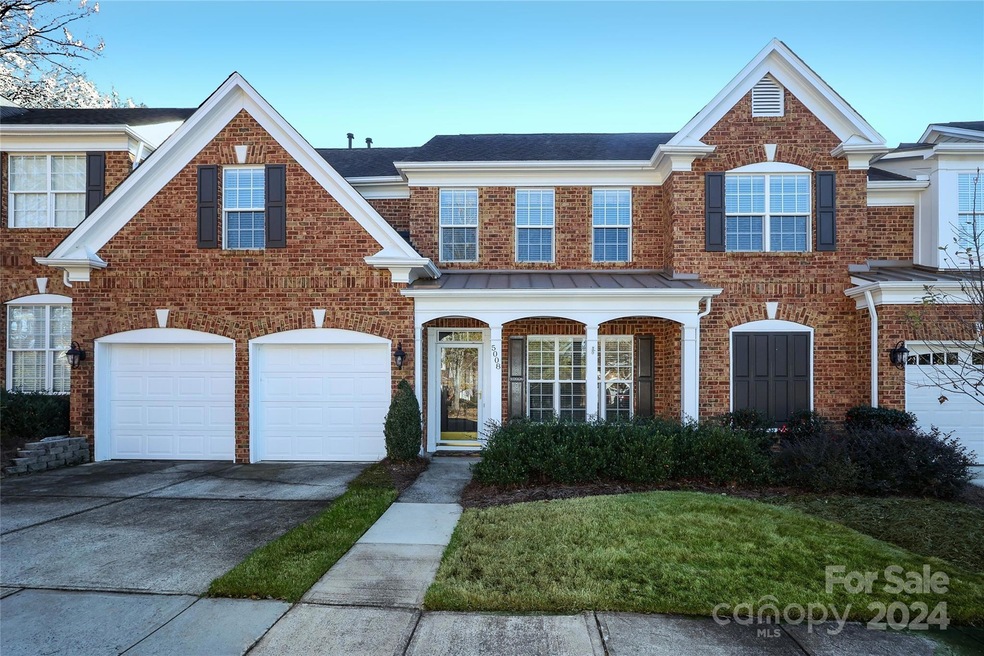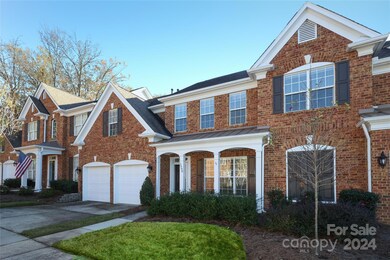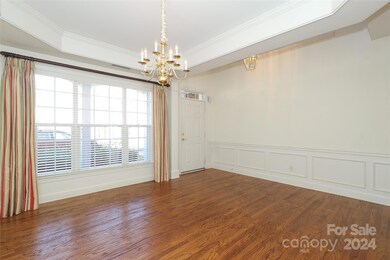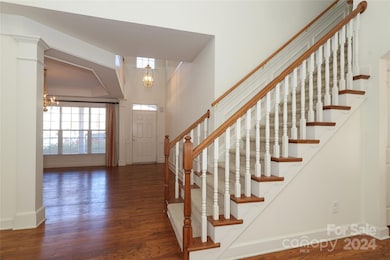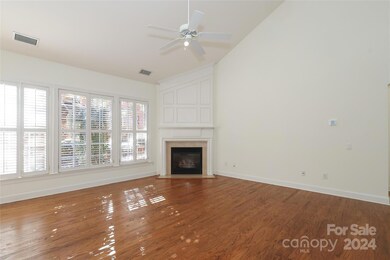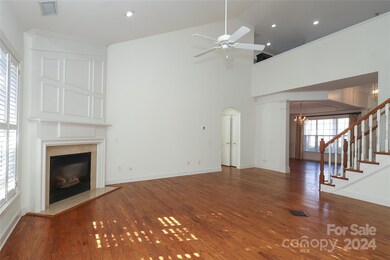
5008 Ashford Crest Ln Charlotte, NC 28226
Wessex Square NeighborhoodHighlights
- Open Floorplan
- Traditional Architecture
- Lawn
- Olde Providence Elementary Rated A-
- Wood Flooring
- Covered patio or porch
About This Home
As of January 2025Welcome to this spacious Townhome w/ Primary Bedroom on Main Floor! Located in sought after Amherst Green community, the open Floorplan is complimented by large Windows. Beautiful Wood Flooring on main living areas. The high-ceilinged Great Room & spacious Dining Room are filled with sunlight! Great Room includes Fireplace w/ Gas Logs, Ceiling Fan, & a Vaulted Ceiling. It overlooks an expansive private Patio. Patio is enclosed w/ TimberTech low maintenance Fencing. Gas hook up for gas Grill is located on Patio. Beautifully renovated Kitchen includes Stainless Appliances, ample Storage, new Countertops & Cabinetry, & an Island offering a nice gathering spot. Primary Bedroom features tray Ceiling & large Windows overlooking the beautiful Patio. Primary renovated Bathroom features walk-in Shower, dual Vanities, large Walk-in Closet and a Linen Closet. 2nd level features 2 spacious Bedrooms w/ large Closets, a full Bath w/ dual Vanities, an open Loft and a walk-In Attic. New HVAC in 2023.
Last Agent to Sell the Property
Dickens Mitchener & Associates Inc Brokerage Email: scoddington@dickensmitchener.com License #221123

Townhouse Details
Home Type
- Townhome
Est. Annual Taxes
- $3,137
Year Built
- Built in 2000
Lot Details
- Lot Dimensions are 46x62x46x62
- Partially Fenced Property
- Privacy Fence
- Irrigation
- Lawn
HOA Fees
- $265 Monthly HOA Fees
Parking
- 2 Car Attached Garage
- Front Facing Garage
- Garage Door Opener
- Driveway
- On-Street Parking
Home Design
- Traditional Architecture
- Slab Foundation
- Four Sided Brick Exterior Elevation
Interior Spaces
- 2-Story Property
- Open Floorplan
- Built-In Features
- Gas Fireplace
- Insulated Windows
- Entrance Foyer
- Great Room with Fireplace
- Pull Down Stairs to Attic
Kitchen
- Double Self-Cleaning Oven
- Electric Oven
- Electric Cooktop
- Microwave
- Dishwasher
- Kitchen Island
- Disposal
Flooring
- Wood
- Tile
Bedrooms and Bathrooms
- Walk-In Closet
Laundry
- Laundry Room
- Dryer
Schools
- Olde Providence Elementary School
- Carmel Middle School
- South Mecklenburg High School
Utilities
- Forced Air Heating and Cooling System
- Heating System Uses Natural Gas
- Underground Utilities
- Gas Water Heater
- Cable TV Available
Additional Features
- More Than Two Accessible Exits
- Covered patio or porch
Community Details
- Hawthorne Mgmt. Co. Association, Phone Number (704) 377-0114
- Amherst Green Condos
- Amherst Green Subdivision
Listing and Financial Details
- Assessor Parcel Number 211-253-35
Map
Home Values in the Area
Average Home Value in this Area
Property History
| Date | Event | Price | Change | Sq Ft Price |
|---|---|---|---|---|
| 01/15/2025 01/15/25 | Sold | $585,000 | -2.3% | $242 / Sq Ft |
| 12/14/2024 12/14/24 | Pending | -- | -- | -- |
| 11/15/2024 11/15/24 | For Sale | $598,500 | +47.8% | $247 / Sq Ft |
| 05/03/2019 05/03/19 | Sold | $405,000 | -4.7% | $166 / Sq Ft |
| 03/27/2019 03/27/19 | Pending | -- | -- | -- |
| 03/19/2019 03/19/19 | For Sale | $425,000 | +18.1% | $175 / Sq Ft |
| 05/31/2017 05/31/17 | Sold | $360,000 | -1.4% | $146 / Sq Ft |
| 04/26/2017 04/26/17 | Pending | -- | -- | -- |
| 04/24/2017 04/24/17 | For Sale | $365,000 | -- | $148 / Sq Ft |
Tax History
| Year | Tax Paid | Tax Assessment Tax Assessment Total Assessment is a certain percentage of the fair market value that is determined by local assessors to be the total taxable value of land and additions on the property. | Land | Improvement |
|---|---|---|---|---|
| 2023 | $3,137 | $421,600 | $110,000 | $311,600 |
| 2022 | $3,868 | $396,700 | $110,000 | $286,700 |
| 2021 | $3,868 | $396,700 | $110,000 | $286,700 |
| 2020 | $3,868 | $396,700 | $110,000 | $286,700 |
| 2019 | $3,862 | $396,700 | $110,000 | $286,700 |
| 2018 | $3,248 | $245,500 | $35,000 | $210,500 |
| 2017 | $3,202 | $245,500 | $35,000 | $210,500 |
| 2016 | $3,198 | $245,500 | $35,000 | $210,500 |
| 2015 | $3,195 | $245,500 | $35,000 | $210,500 |
| 2014 | $3,192 | $245,500 | $35,000 | $210,500 |
Mortgage History
| Date | Status | Loan Amount | Loan Type |
|---|---|---|---|
| Previous Owner | $320,000 | Adjustable Rate Mortgage/ARM | |
| Previous Owner | $342,000 | New Conventional | |
| Previous Owner | $175,000 | New Conventional | |
| Previous Owner | $175,000 | New Conventional | |
| Previous Owner | $55,000 | Credit Line Revolving | |
| Previous Owner | $33,437 | Unknown | |
| Previous Owner | $25,000 | Credit Line Revolving | |
| Previous Owner | $188,300 | Unknown | |
| Previous Owner | $25,000 | Credit Line Revolving | |
| Previous Owner | $187,300 | Unknown | |
| Previous Owner | $25,000 | Credit Line Revolving | |
| Previous Owner | $170,000 | No Value Available |
Deed History
| Date | Type | Sale Price | Title Company |
|---|---|---|---|
| Warranty Deed | $585,000 | Cardinal Title Center | |
| Warranty Deed | $585,000 | Cardinal Title Center | |
| Warranty Deed | $405,000 | None Available | |
| Warranty Deed | $360,000 | Investors Title Insurance Co | |
| Warranty Deed | $247,000 | -- |
Similar Homes in Charlotte, NC
Source: Canopy MLS (Canopy Realtor® Association)
MLS Number: 4200358
APN: 211-253-35
- 6411 Aldworth Ln
- 5110 Pansley Dr
- 5416 Woodcreek Dr
- 4808 Truscott Rd
- 4124 Woodfox Dr
- 8133 Strawberry Ln
- 4611 Cringle Ct
- 5811 Old Well House Rd
- 3921 Sky Dr
- 3837 Bon Rea Dr
- 7200 Graybeard Ct
- 4139 N Course Dr
- 3903 Bon Rea Dr
- 4102 N Course Dr
- 3921 Bon Rea Dr
- 4340 Sequoia Red Ln
- 5924 Masters Ct
- 8623 Tullamore Park Cir
- 5824 Masters Ct
- 6008 Nuthatch Ct
