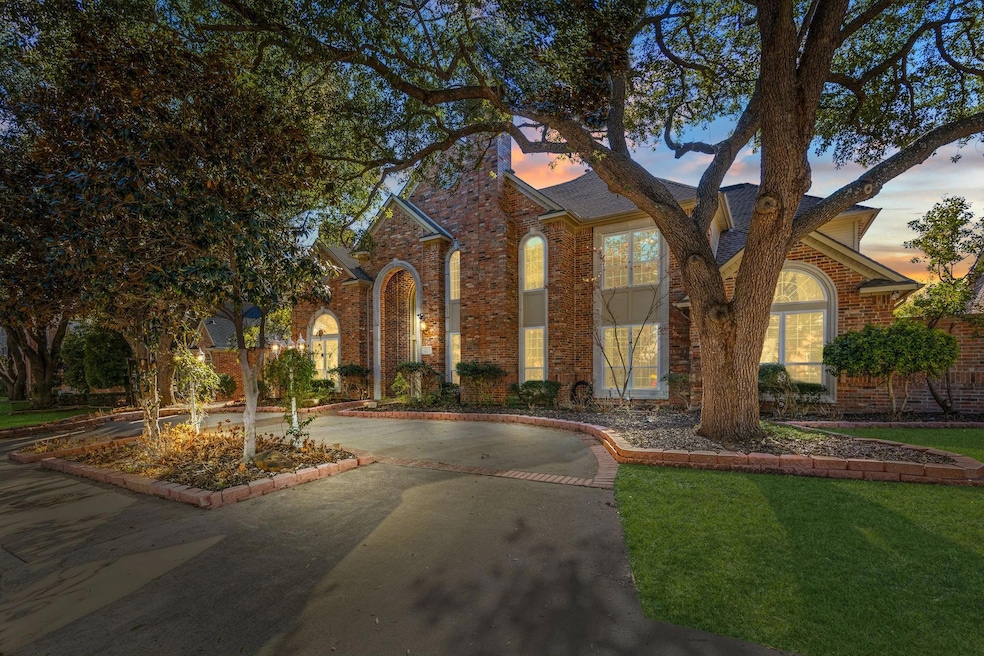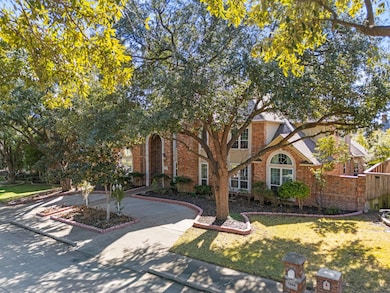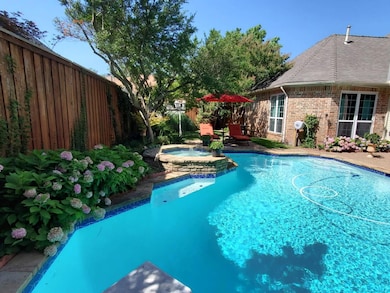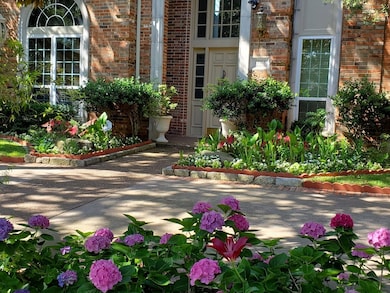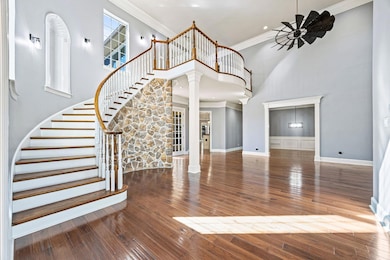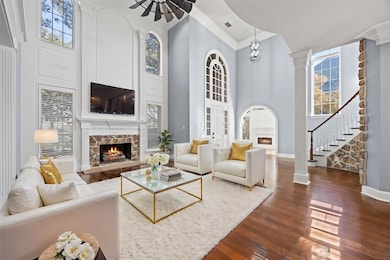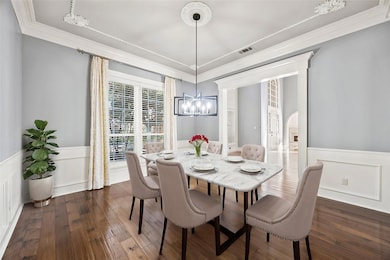
5008 Bellerive Dr Dallas, TX 75287
Bent Tree NeighborhoodEstimated payment $8,271/month
Highlights
- Heated Pool and Spa
- Commercial Range
- Open Floorplan
- Mitchell Elementary School Rated A
- Built-In Refrigerator
- Family Room with Fireplace
About This Home
A RARE FIND! Stunning curb appeal. Immaculate 4-bed, 5-bath pool home ideally nestled in the highly sought-after subdivision of BENT TREE NORTH. Established neighborhood, mature trees, and OUTSTANDING location - minutes from the DNT, PGBT, & 121, plus local schools, shops & dining - this property offers an unbeatable location for executives & families alike! Crisp flower beds & landscaping for all seasons. Inside, a thoughtfully designed & updated home that exudes casual sophistication. Sky-high ceilings with 24 inch crown molding, porcelain & hickory wood floors, and meticulously crafted millwork, set the tone for elevated living. Expansive windows bathe the interiors in natural light and provide gorgeous views of the lush backyard, covered patio, pool, and spa. The open floor plan seamlessly connects the gourmet kitchen, cozy den with a fireplace, breakfast nook, and bar, making it ideal for both entertaining and everyday living. The chef's kitchen is a standout, featuring a Wolfe gas range with vent hood, stainless steel appliances, a large island, custom pullouts for pots and pans, a double side SubZero refrigerator-freezer, and a wine bar. Retreat to the primary suite featuring a luxurious, spa-like en-suite bath with backlit mirrors, an in-mirror TV, & an electric fireplace. The first floor also includes a large office and a guest bedroom with en-suite bath. Upstairs, discover a hidden TV room with expansive glass sliders, electric blackout shades, a game room, a storm shelter, a fitness room with a dry sauna, and two large bedrooms, each with updated baths. The outdoor spaces are equally impressive, featuring a covered patio, a computerized pool & spa, and beautifully landscaped surroundings. Additional highlights include a whole-house Generac generator, ensuring comfort and peace of mind year-round. 2024 Roof & Gutters. Voluntary HOA provides security and neighborhood patrol. A one-of-a-kind property that perfectly balances luxury, comfort, & convenience!
Listing Agent
Keller Williams Realty DPR Brokerage Phone: 469-717-6391 License #0435185

Co-Listing Agent
Keller Williams Realty DPR Brokerage Phone: 469-717-6391 License #0820593
Home Details
Home Type
- Single Family
Est. Annual Taxes
- $11,824
Year Built
- Built in 1990
Lot Details
- 0.25 Acre Lot
- Gated Home
- Wood Fence
- Landscaped
- Interior Lot
- Sprinkler System
- Few Trees
- Private Yard
- Back Yard
HOA Fees
- $44 Monthly HOA Fees
Parking
- 3 Car Direct Access Garage
- Inside Entrance
- Alley Access
- Lighted Parking
- Rear-Facing Garage
- Garage Door Opener
- Circular Driveway
Home Design
- Traditional Architecture
- Brick Exterior Construction
- Slab Foundation
- Composition Roof
Interior Spaces
- 4,972 Sq Ft Home
- 2-Story Property
- Open Floorplan
- Wet Bar
- Built-In Features
- Woodwork
- Wainscoting
- Ceiling Fan
- Chandelier
- Decorative Lighting
- Gas Log Fireplace
- Electric Fireplace
- Window Treatments
- Bay Window
- Family Room with Fireplace
- 4 Fireplaces
- Living Room with Fireplace
- Loft
Kitchen
- Eat-In Kitchen
- Double Convection Oven
- Gas Oven or Range
- Plumbed For Gas In Kitchen
- Commercial Range
- Gas Cooktop
- Commercial Grade Vent
- Microwave
- Built-In Refrigerator
- Dishwasher
- Wine Cooler
- Kitchen Island
- Granite Countertops
Flooring
- Wood
- Carpet
Bedrooms and Bathrooms
- 4 Bedrooms
- Walk-In Closet
- 5 Full Bathrooms
- Double Vanity
Laundry
- Laundry in Utility Room
- Full Size Washer or Dryer
- Washer and Electric Dryer Hookup
Home Security
- Burglar Security System
- Security Lights
- Carbon Monoxide Detectors
- Fire and Smoke Detector
Pool
- Heated Pool and Spa
- Heated In Ground Pool
- Gunite Pool
- Pool Water Feature
- Pool Sweep
- Diving Board
Outdoor Features
- Balcony
- Covered patio or porch
- Exterior Lighting
- Rain Gutters
Schools
- Mitchell Elementary School
- Frankford Middle School
- Shepton High School
Utilities
- Zoned Heating and Cooling System
- Vented Exhaust Fan
- Heating System Uses Natural Gas
- Underground Utilities
- Individual Gas Meter
- High Speed Internet
- Cable TV Available
Listing and Financial Details
- Legal Lot and Block 29 / 4
- Assessor Parcel Number R253000402901
- $17,314 per year unexempt tax
Community Details
Overview
- Association fees include full use of facilities, management fees
- Bent Tree North HOA, Phone Number (972) 555-5555
- Bent Tree North 3 Subdivision
- Mandatory home owners association
Recreation
- Jogging Path
Map
Home Values in the Area
Average Home Value in this Area
Tax History
| Year | Tax Paid | Tax Assessment Tax Assessment Total Assessment is a certain percentage of the fair market value that is determined by local assessors to be the total taxable value of land and additions on the property. | Land | Improvement |
|---|---|---|---|---|
| 2023 | $11,824 | $847,000 | $300,000 | $797,811 |
| 2022 | $17,242 | $770,000 | $220,000 | $627,029 |
| 2021 | $16,549 | $706,194 | $165,000 | $541,194 |
| 2020 | $17,357 | $732,328 | $155,000 | $577,328 |
| 2019 | $17,344 | $700,000 | $170,000 | $530,000 |
| 2018 | $17,846 | $716,298 | $155,000 | $561,298 |
| 2017 | $17,645 | $708,233 | $140,000 | $568,233 |
| 2016 | $15,153 | $626,756 | $140,000 | $486,756 |
| 2015 | $9,017 | $548,571 | $125,000 | $423,571 |
Property History
| Date | Event | Price | Change | Sq Ft Price |
|---|---|---|---|---|
| 04/12/2025 04/12/25 | Price Changed | $1,300,000 | -7.1% | $261 / Sq Ft |
| 03/22/2025 03/22/25 | Price Changed | $1,400,000 | -3.4% | $282 / Sq Ft |
| 02/12/2025 02/12/25 | For Sale | $1,450,000 | -- | $292 / Sq Ft |
Deed History
| Date | Type | Sale Price | Title Company |
|---|---|---|---|
| Vendors Lien | -- | Attorney | |
| Vendors Lien | -- | -- | |
| Warranty Deed | -- | -- |
Mortgage History
| Date | Status | Loan Amount | Loan Type |
|---|---|---|---|
| Open | $647,200 | Credit Line Revolving | |
| Closed | $627,000 | New Conventional | |
| Previous Owner | $210,500 | New Conventional | |
| Previous Owner | $100,000 | Credit Line Revolving | |
| Previous Owner | $322,700 | Unknown | |
| Previous Owner | $65,000 | Credit Line Revolving | |
| Previous Owner | $300,700 | No Value Available | |
| Previous Owner | $313,250 | No Value Available | |
| Closed | $59,750 | No Value Available |
Similar Homes in Dallas, TX
Source: North Texas Real Estate Information Systems (NTREIS)
MLS Number: 20823243
APN: R-2530-004-0290-1
- 5003 Briargrove Ln
- 4805 Spyglass Dr
- 5116 Sea Pines Dr
- 17612 Ivy Hill Dr
- 4928 Stony Ford Dr
- 4816 Cape Coral Dr
- 17624 Woods Edge Dr
- 5524 Inverrary Ct
- 17431 Woods Edge Dr
- 17604 Woods Edge Dr
- 5207 Stone Arbor Ct
- 5211 Hilton Head Dr
- 5414 Harbor Town Dr
- 5608 Stone Cliff Ct
- 5334 Harbor Town Dr
- 4735 Stonehollow Way
- 17608 Cedar Creek Canyon Dr
- 4748 Old Bent Tree Ln Unit 1203
- 4748 Old Bent Tree Ln Unit 908
- 4748 Old Bent Tree Ln Unit 2108
