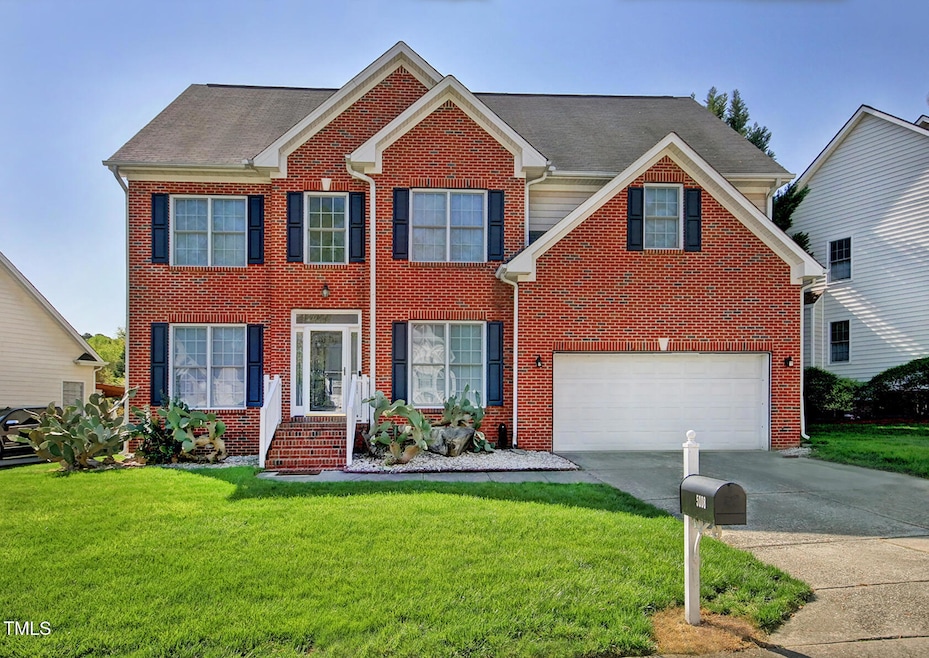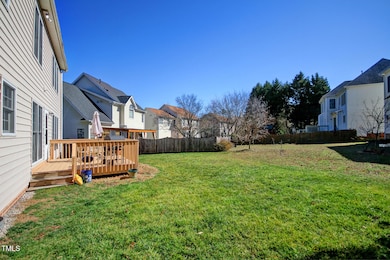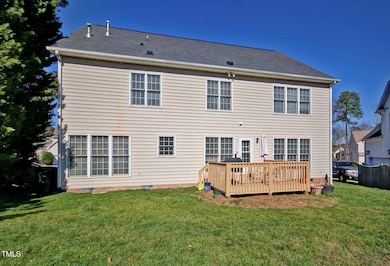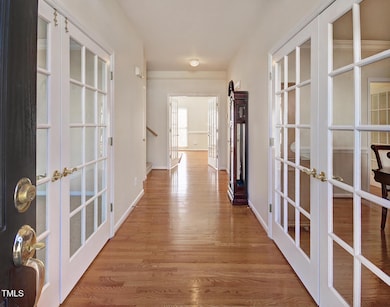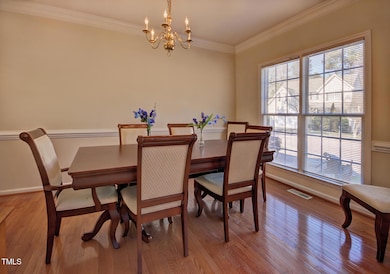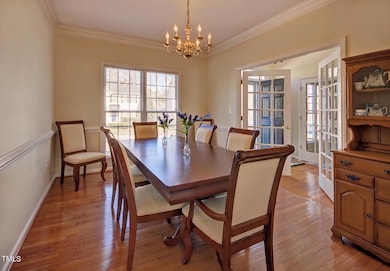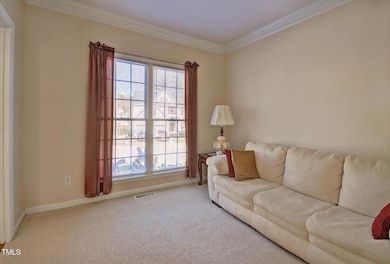
5008 Casland Dr Raleigh, NC 27604
Northeast Raleigh NeighborhoodEstimated payment $3,419/month
Highlights
- Open Floorplan
- Traditional Architecture
- Finished Attic
- Deck
- Wood Flooring
- Bonus Room
About This Home
Beautiful and spacious 5BR/3.5BA with 3 floors of living! Two-car Garage. Main Level rooms with glass French doors from the Foyer: Office, LR, DR, FR. Open plan Kitchen - Breakfast - Family Room. Half Bath. Second Level: Primary Suite plus 3 more Bedrooms, Full Bath & Bonus Rm. Third Level: Bedroom #5, Fitness/Flex, Bonus #2, Full Bath. Features: Hardwood floors on Main Level except LR. Abundant windows for a naturally bright home. Spacious Family Room has a handsomely trimmed gas log FP, large windows. Breakfast is bright with a glass door accessing the Rear Deck. Kitchen: Solid wood cabinetry, plentiful prep space on the granite tops, including the separate coffee bar wall. Tiled splash, SS appliances including DW, MW & electric range. Half Bath is nearby in the main hall. Second Lvl: Primary Suite with deep trey ceiling with lighted fan & two lg windows. Ensuite w/dual sinks, corner soaking tub, glassed shower & WIC. Three Bedrooms with ceiling fans, carpeting & ample closets. Full Bath in the hall has separate vanity & private W/C with tub/shower combo. Large Bonus Room features triple windows & ceiling fan. Laundry Room also has gas hookup. Third Lvl: Perfect for visiting guests! Bedroom #5 with HW floor, ceiling fan. Bonus #2 with Storage. Full Bath with large vanity & tub/shower combo and nearby carpeted Flex/Fitness Rm. This gem is move-in ready! Conveniently located to Raleigh, shopping, highways, entertainment!
Home Details
Home Type
- Single Family
Est. Annual Taxes
- $4,127
Year Built
- Built in 2001 | Remodeled
Lot Details
- 7,405 Sq Ft Lot
- Landscaped
- Level Lot
- Back and Front Yard
HOA Fees
- $12 Monthly HOA Fees
Parking
- 2 Car Attached Garage
- Front Facing Garage
- Private Driveway
Home Design
- Traditional Architecture
- Brick Veneer
- Block Foundation
- Shingle Roof
- Vinyl Siding
Interior Spaces
- 3,827 Sq Ft Home
- 3-Story Property
- Open Floorplan
- Tray Ceiling
- Smooth Ceilings
- Ceiling Fan
- Recessed Lighting
- Fireplace With Glass Doors
- Gas Log Fireplace
- Insulated Windows
- Window Screens
- French Doors
- Entrance Foyer
- Family Room with Fireplace
- Living Room
- Breakfast Room
- Dining Room
- Home Office
- Bonus Room
- Storage
- Home Gym
- Neighborhood Views
Kitchen
- Breakfast Bar
- Self-Cleaning Oven
- Electric Range
- Microwave
- Dishwasher
- Stainless Steel Appliances
- Granite Countertops
- Disposal
Flooring
- Wood
- Carpet
- Ceramic Tile
- Vinyl
Bedrooms and Bathrooms
- 5 Bedrooms
- Walk-In Closet
- Double Vanity
- Separate Shower in Primary Bathroom
- Soaking Tub
- Bathtub with Shower
Laundry
- Laundry Room
- Laundry in Hall
- Laundry on upper level
Attic
- Attic Floors
- Permanent Attic Stairs
- Finished Attic
Home Security
- Home Security System
- Fire and Smoke Detector
Outdoor Features
- Deck
- Rain Gutters
- Front Porch
Schools
- Beaverdam Elementary School
- River Bend Middle School
- Rolesville High School
Horse Facilities and Amenities
- Grass Field
Utilities
- Forced Air Heating and Cooling System
- Heating System Uses Natural Gas
- Natural Gas Connected
- Water Heater
- High Speed Internet
- Cable TV Available
Community Details
- Amberfield Ho Assoc Association, Phone Number (910) 295-3791
- Amberfield Subdivision
Listing and Financial Details
- Assessor Parcel Number 1735125106
Map
Home Values in the Area
Average Home Value in this Area
Tax History
| Year | Tax Paid | Tax Assessment Tax Assessment Total Assessment is a certain percentage of the fair market value that is determined by local assessors to be the total taxable value of land and additions on the property. | Land | Improvement |
|---|---|---|---|---|
| 2024 | $4,127 | $533,372 | $90,000 | $443,372 |
| 2023 | $3,285 | $299,505 | $40,000 | $259,505 |
| 2022 | $3,052 | $299,505 | $40,000 | $259,505 |
| 2021 | $2,681 | $273,491 | $40,000 | $233,491 |
| 2020 | $2,632 | $273,491 | $40,000 | $233,491 |
| 2019 | $2,401 | $205,484 | $35,000 | $170,484 |
| 2018 | $2,265 | $205,484 | $35,000 | $170,484 |
| 2017 | $2,158 | $205,484 | $35,000 | $170,484 |
| 2016 | $2,113 | $205,484 | $35,000 | $170,484 |
| 2015 | $2,482 | $237,714 | $40,000 | $197,714 |
| 2014 | $2,354 | $237,714 | $40,000 | $197,714 |
Property History
| Date | Event | Price | Change | Sq Ft Price |
|---|---|---|---|---|
| 02/21/2025 02/21/25 | For Sale | $559,900 | -- | $146 / Sq Ft |
Deed History
| Date | Type | Sale Price | Title Company |
|---|---|---|---|
| Warranty Deed | $234,000 | -- |
Mortgage History
| Date | Status | Loan Amount | Loan Type |
|---|---|---|---|
| Open | $237,200 | New Conventional | |
| Closed | $247,672 | FHA | |
| Closed | $265,529 | FHA | |
| Closed | $273,415 | FHA | |
| Closed | $269,383 | FHA | |
| Closed | $236,450 | VA | |
| Closed | $235,154 | VA | |
| Closed | $232,850 | VA |
Similar Homes in Raleigh, NC
Source: Doorify MLS
MLS Number: 10077980
APN: 1735.17-12-5106-000
- 3208 Marblewood Ct
- 5144 Pinehall Wynd
- 4904 Goosedown Ct
- 2720 Burgundy Star Dr
- 5401 Green Feather Ln
- 4617 Atterbury Ct
- 2037 Summer Shire Way
- 2004 Summer Shire Way
- 2809 Kempsford Place
- 1928 Jupiter Hills Ct
- 3021 Allenby Dr
- 4724 Worchester Place
- 4745 Grand Cypress Ct
- 1961 Indianwood Ct
- 2100 Thornblade Dr
- 3640 Charleston Park Dr
- 4106 N New Hope Rd
- 4212 Birmingham Way
- 2638 Andover Glen Rd
- 2041 Metacomet Way
