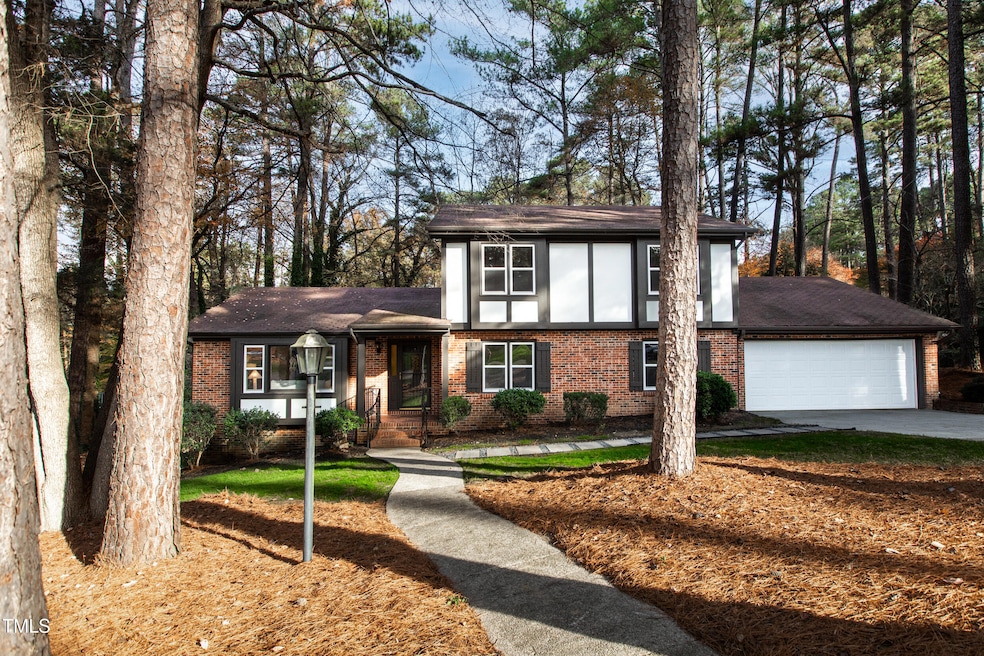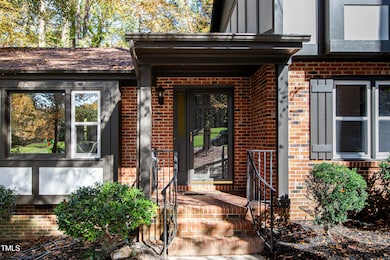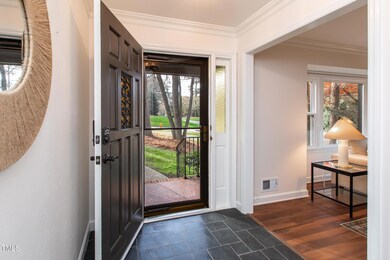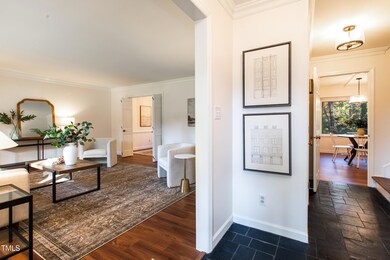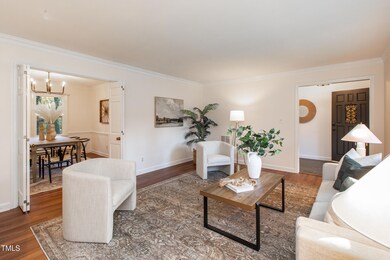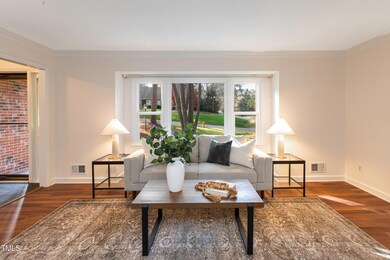
5008 Larchmont Dr Raleigh, NC 27612
Brookhaven NeighborhoodHighlights
- Deck
- Traditional Architecture
- Main Floor Bedroom
- York Elementary School Rated A-
- Wood Flooring
- 2-minute walk to Wooten Meadows Park
About This Home
As of January 2025COME SEE this one and FALL IN LOVE! Traditional home with all its CHARM and CHARACTER in the coveted, established BROOKHAVEN neighborhood in Midtown RALEIGH. Featuring 5 BEDROOMS & 3 FULL BATHS! OVER ½ ACRE w/mature trees! TWO BEDROOMS on 1st FLOOR with FULL BATH - ideal for access with no steps! LOADS OF SPACE which also includes a FAMILY ROOM, LIVING ROOM, DINING ROOM & OFFICE/LIBRARY. NEW HVAC! NEW Vinyl WINDOWS! NEW APPLIANCES! NEW COUNTERTOPS! NEWLY PAINTED inside and out! NEW LVP FLOORS 1st floor; SOLID WOOD FLOORS upstairs! Beautiful BRICK gas fireplace! LARGE 13 x 22 composite board DECK! FENCED Yard! TWO-CAR GARAGE! WALK-IN Attic. CITY SEWER! Enjoy NO HOA living! PRIME LOCATION convenient to Creedmoor Rd, Glenwood Ave, 440, 540, downtown, Crabtree Mall, shopping, restaurants, Lake Lynn, Shelley Lake. DON'T MISS this great OPPORTUNITY to BUY into BROOKHAVEN at this PRICE with this MOVE-IN READY GEM!
Home Details
Home Type
- Single Family
Est. Annual Taxes
- $5,835
Year Built
- Built in 1973 | Remodeled in 1988
Lot Details
- 0.52 Acre Lot
- Wood Fence
- Chain Link Fence
- Landscaped
- Back Yard Fenced and Front Yard
Parking
- 2 Car Attached Garage
- Parking Accessed On Kitchen Level
- Front Facing Garage
- Private Driveway
- 3 Open Parking Spaces
Home Design
- Traditional Architecture
- Brick Exterior Construction
- Brick Foundation
- Shingle Roof
- Wood Siding
- Lead Paint Disclosure
Interior Spaces
- 2,708 Sq Ft Home
- 1.5-Story Property
- Recessed Lighting
- Gas Log Fireplace
- Entrance Foyer
- Family Room with Fireplace
- Living Room
- Breakfast Room
- Dining Room
- Home Office
- Basement
- Crawl Space
- Attic
Kitchen
- Eat-In Kitchen
- Electric Oven
- Electric Range
- Microwave
- Dishwasher
- Granite Countertops
Flooring
- Wood
- Tile
- Slate Flooring
- Luxury Vinyl Tile
Bedrooms and Bathrooms
- 5 Bedrooms
- Main Floor Bedroom
- 3 Full Bathrooms
- Double Vanity
- Bathtub with Shower
- Walk-in Shower
Laundry
- Laundry Room
- Laundry on main level
Outdoor Features
- Deck
- Rain Gutters
- Porch
Schools
- York Elementary School
- Oberlin Middle School
- Sanderson High School
Utilities
- Forced Air Heating and Cooling System
- Heating System Uses Natural Gas
- Heat Pump System
- Natural Gas Connected
- Cable TV Available
Community Details
- No Home Owners Association
- Brookhaven Subdivision
Listing and Financial Details
- Assessor Parcel Number 0796089555
Map
Home Values in the Area
Average Home Value in this Area
Property History
| Date | Event | Price | Change | Sq Ft Price |
|---|---|---|---|---|
| 01/07/2025 01/07/25 | Sold | $630,000 | 0.0% | $233 / Sq Ft |
| 12/03/2024 12/03/24 | Pending | -- | -- | -- |
| 11/28/2024 11/28/24 | For Sale | $630,000 | 0.0% | $233 / Sq Ft |
| 11/19/2024 11/19/24 | Off Market | $630,000 | -- | -- |
| 11/07/2024 11/07/24 | Price Changed | $650,000 | 0.0% | $240 / Sq Ft |
| 11/07/2024 11/07/24 | For Sale | $650,000 | +3.2% | $240 / Sq Ft |
| 11/04/2024 11/04/24 | Off Market | $630,000 | -- | -- |
| 10/29/2024 10/29/24 | For Sale | $660,000 | -- | $244 / Sq Ft |
Tax History
| Year | Tax Paid | Tax Assessment Tax Assessment Total Assessment is a certain percentage of the fair market value that is determined by local assessors to be the total taxable value of land and additions on the property. | Land | Improvement |
|---|---|---|---|---|
| 2024 | $5,835 | $669,515 | $275,000 | $394,515 |
| 2023 | $4,672 | $426,744 | $165,000 | $261,744 |
| 2022 | $4,341 | $426,744 | $165,000 | $261,744 |
| 2021 | $4,172 | $426,744 | $165,000 | $261,744 |
| 2020 | $4,096 | $426,744 | $165,000 | $261,744 |
| 2019 | $4,109 | $352,845 | $135,000 | $217,845 |
| 2018 | $3,875 | $352,845 | $135,000 | $217,845 |
| 2017 | $3,691 | $352,845 | $135,000 | $217,845 |
| 2016 | $3,615 | $352,845 | $135,000 | $217,845 |
| 2015 | $4,297 | $413,072 | $205,000 | $208,072 |
| 2014 | $4,076 | $413,072 | $205,000 | $208,072 |
Mortgage History
| Date | Status | Loan Amount | Loan Type |
|---|---|---|---|
| Open | $400,000 | New Conventional | |
| Closed | $555,000 | New Conventional | |
| Previous Owner | $172,099 | Construction | |
| Previous Owner | $100,300 | New Conventional | |
| Previous Owner | $85,000 | Seller Take Back | |
| Previous Owner | $60,000 | Commercial | |
| Previous Owner | $40,000 | Commercial | |
| Previous Owner | $140,000 | Credit Line Revolving |
Deed History
| Date | Type | Sale Price | Title Company |
|---|---|---|---|
| Warranty Deed | $630,000 | None Listed On Document | |
| Warranty Deed | $630,000 | None Listed On Document | |
| Warranty Deed | $100,000 | Capital City Law | |
| Deed | $59,500 | -- |
Similar Homes in Raleigh, NC
Source: Doorify MLS
MLS Number: 10060690
APN: 0796.05-08-9555-000
- 6102 Highcastle Ct
- 5308 Parkwood Dr
- 5904 Bellona Ln
- 3725 Fernwood Dr
- 5205 Rembert Dr
- 5710 Glenwood Ave
- 401 Oak Hollow Ct Unit 401
- 4203 Sunscape Ln
- 6217 Creedmoor Rd
- 4213 Sunscape Ln
- 5122 Berkeley St
- 6926 Leesville Rd
- 4209 Pleasant Grove Church Rd
- 6402 Tanner Oak Ln
- 6408 Tanner Oak Ln
- 6406 Tanner Oak Ln
- 6004 Bramblewood Dr
- 6416 Tanner Oak Ln
- 6420 Tanner Oak Ln
- 5624 Bennettwood Ct
