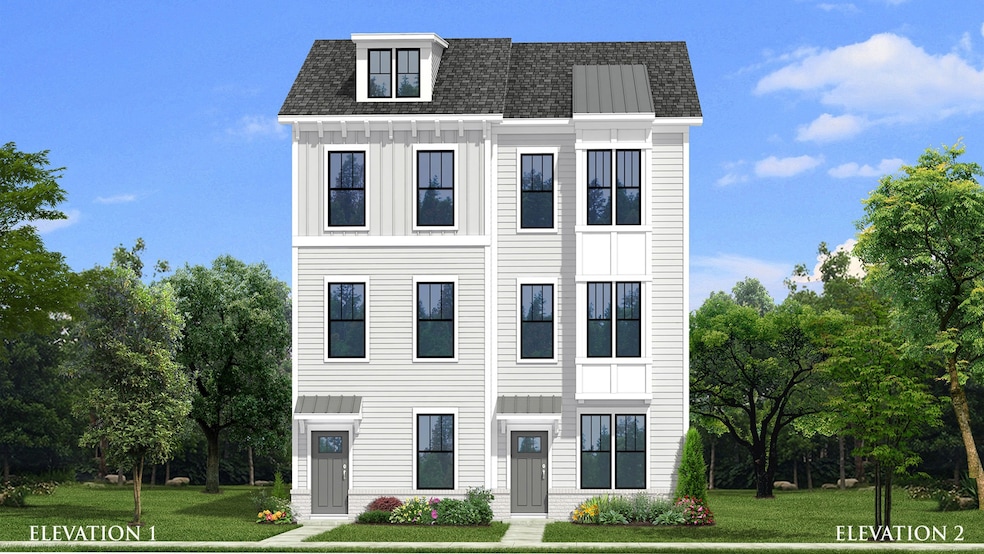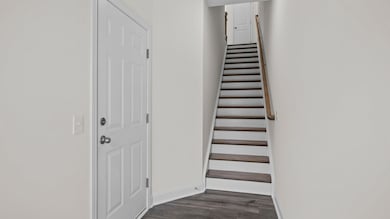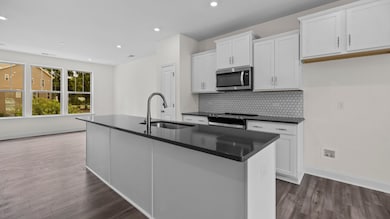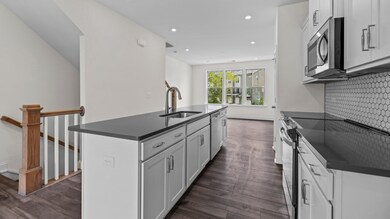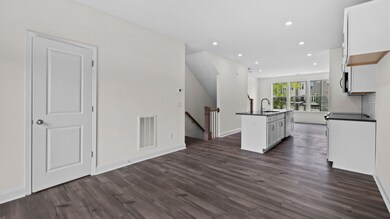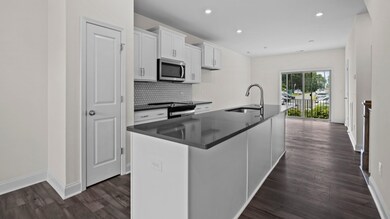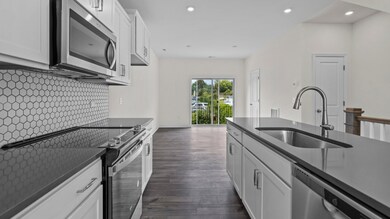
5008 Layman Dr Charlotte, NC 28226
Sardis Forest NeighborhoodEstimated payment $2,994/month
Total Views
7,355
3
Beds
3.5
Baths
1,560
Sq Ft
$292
Price per Sq Ft
About This Home
The Henley II townhome is a thoughtfully designed floor plan offering 3 spacious stories, a 1-car garage, a deck for extra outdoor space to enjoy, and a large kitchen island perfect for gatherings. The laundry room is located on the same level as the owner’s suite for added ease. Contact us today to schedule your visit and experience the Henley II for yourself!
Townhouse Details
Home Type
- Townhome
Parking
- 1 Car Garage
Home Design
- New Construction
- Quick Move-In Home
- Henley Ii Plan
Interior Spaces
- 1,560 Sq Ft Home
- 3-Story Property
Bedrooms and Bathrooms
- 3 Bedrooms
Listing and Financial Details
- Home Available for Move-In on 5/7/25
Community Details
Overview
- Nearing Closeout
- Built by DRB Homes
- Alexander Providence Townhomes Subdivision
Sales Office
- 4100 Alexander View Drive
- Charlotte, NC 28226
- 704-227-5080
- Builder Spec Website
Office Hours
- Tuesday - Saturday 10am-6pm, Sunday & Monday 1pm-6pm
Map
Create a Home Valuation Report for This Property
The Home Valuation Report is an in-depth analysis detailing your home's value as well as a comparison with similar homes in the area
Home Values in the Area
Average Home Value in this Area
Property History
| Date | Event | Price | Change | Sq Ft Price |
|---|---|---|---|---|
| 04/09/2025 04/09/25 | For Sale | $454,900 | 0.0% | $292 / Sq Ft |
| 03/22/2025 03/22/25 | Off Market | $454,900 | -- | -- |
| 03/04/2025 03/04/25 | For Sale | $454,900 | -- | $292 / Sq Ft |
Similar Homes in Charlotte, NC
Nearby Homes
- 5026 Layman Dr Unit 17
- 5018 Layman Dr Unit 19
- 5030 Layman Dr Unit 16
- 5012 Layman Dr Unit 20
- 5012 Layman Dr
- 5008 Layman Dr Unit 21
- 5008 Layman Dr
- 5004 Layman Dr Unit 22
- 5027 Layman Dr
- 5027 Layman Dr Unit 24
- 5019 Layman Dr
- 5019 Layman Dr Unit 26
- 5031 Layman Dr Unit 23
- 5013 Layman Dr Unit 27
- 4100 Alexander View Dr
- 4100 Alexander View Dr Unit 1
- 5009 Layman Dr Unit 28
- 4210 Alexander View Dr Unit 38
- 4214 Alexander View Dr Unit 39
- 6517 Hunter Pine Ln
