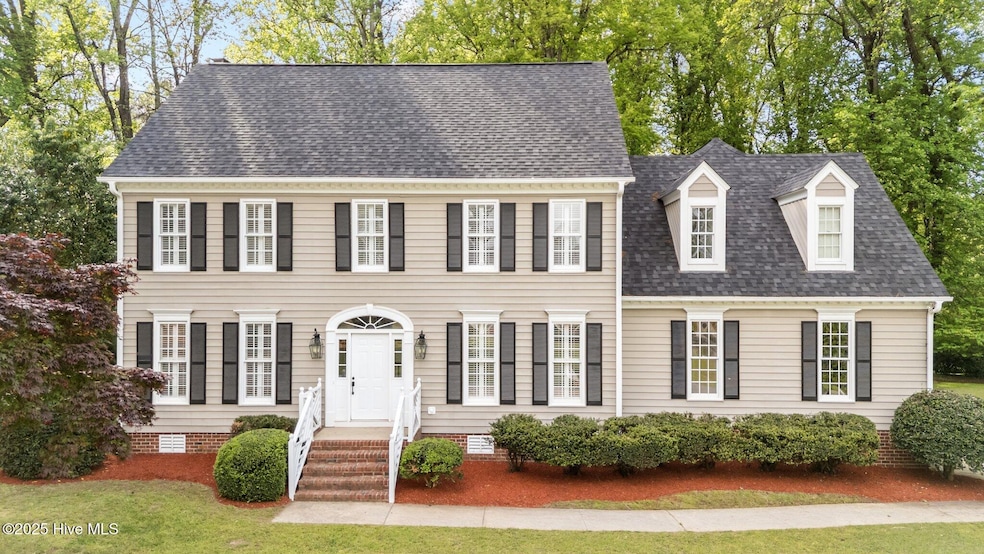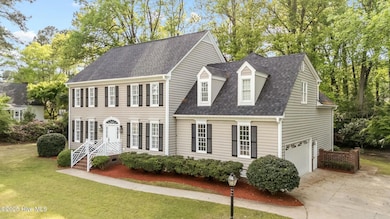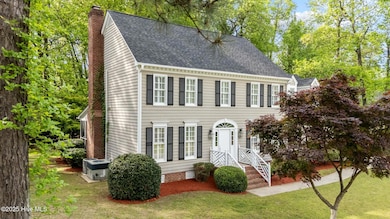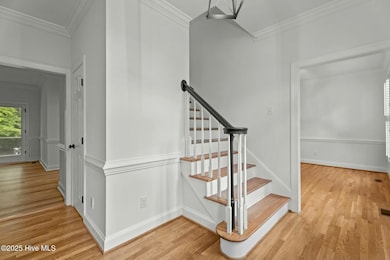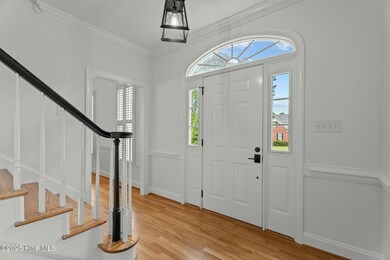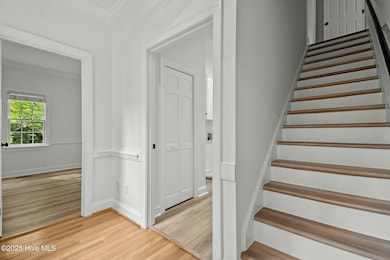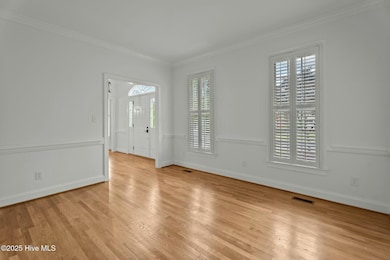
5008 Pebble Beach Cir N Wilson, NC 27896
Estimated payment $3,199/month
Highlights
- Deck
- Wood Flooring
- 1 Fireplace
- New Hope Elementary School Rated A-
- Attic
- Bonus Room
About This Home
Located steps away from Lake Wilson Walking Trail, this 2 story traditional home in the Country Club has lots to offer. Formal Living Room and Dining Rooms. Den with fireplace surrounded by built-in cabinetry steps to Screened Porch, Deck, and beautiful Back Yard. Eat-in Kitchen with center island, brand new stainless steel appliances, quartz counters and tile backsplash, and Breakfast Nook. Bedroom downstairs with Full Bath and Walk-in Closet could be downstairs Master. Upstairs, Master Suite with dual separated vanities, custom-tiled shower, and large walk-in closet. 2 more Guest Rooms share Full Bath in Hall and tremendous Bonus Room with back stairs that lead to Kitchen.
Home Details
Home Type
- Single Family
Est. Annual Taxes
- $4,906
Year Built
- Built in 1998
Lot Details
- 0.49 Acre Lot
- Lot Dimensions are 133 x 152 x 160 x 147
- Property is zoned SR4
Home Design
- Wood Frame Construction
- Composition Roof
- Vinyl Siding
- Stick Built Home
Interior Spaces
- 3,376 Sq Ft Home
- 2-Story Property
- Bookcases
- Ceiling Fan
- 1 Fireplace
- Thermal Windows
- Entrance Foyer
- Living Room
- Formal Dining Room
- Den
- Bonus Room
- Crawl Space
- Laundry Room
- Attic
Kitchen
- Range
- Built-In Microwave
- Dishwasher
- Kitchen Island
- Solid Surface Countertops
Flooring
- Wood
- Tile
- Luxury Vinyl Plank Tile
Bedrooms and Bathrooms
- 4 Bedrooms
- Walk-In Closet
- Walk-in Shower
Parking
- 2 Car Attached Garage
- Side Facing Garage
- Driveway
- Off-Street Parking
Eco-Friendly Details
- Energy-Efficient HVAC
Outdoor Features
- Deck
- Screened Patio
- Porch
Schools
- New Hope Elementary School
- Elm City Middle School
- Fike High School
Utilities
- Central Air
- Heating System Uses Natural Gas
- Heat Pump System
- Natural Gas Water Heater
- Municipal Trash
Community Details
- No Home Owners Association
- Country Club Colony Subdivision
Listing and Financial Details
- Assessor Parcel Number 3714-75-0138.000
Map
Home Values in the Area
Average Home Value in this Area
Tax History
| Year | Tax Paid | Tax Assessment Tax Assessment Total Assessment is a certain percentage of the fair market value that is determined by local assessors to be the total taxable value of land and additions on the property. | Land | Improvement |
|---|---|---|---|---|
| 2024 | $2,607 | $438,067 | $55,000 | $383,067 |
| 2023 | $3,718 | $284,937 | $55,000 | $229,937 |
| 2022 | $3,716 | $284,937 | $55,000 | $229,937 |
| 2021 | $3,718 | $284,937 | $55,000 | $229,937 |
| 2020 | $3,718 | $284,937 | $55,000 | $229,937 |
| 2019 | $3,718 | $284,937 | $55,000 | $229,937 |
| 2018 | $3,718 | $284,937 | $55,000 | $229,937 |
| 2017 | $3,661 | $284,937 | $55,000 | $229,937 |
| 2016 | $3,735 | $284,937 | $55,000 | $229,937 |
| 2014 | $3,433 | $275,759 | $55,000 | $220,759 |
Property History
| Date | Event | Price | Change | Sq Ft Price |
|---|---|---|---|---|
| 04/17/2025 04/17/25 | For Sale | $499,900 | +66.6% | $148 / Sq Ft |
| 09/04/2024 09/04/24 | Sold | $300,000 | -7.7% | $89 / Sq Ft |
| 08/09/2024 08/09/24 | Pending | -- | -- | -- |
| 08/08/2024 08/08/24 | For Sale | $325,000 | -- | $96 / Sq Ft |
Deed History
| Date | Type | Sale Price | Title Company |
|---|---|---|---|
| Deed | $300,000 | None Listed On Document |
Mortgage History
| Date | Status | Loan Amount | Loan Type |
|---|---|---|---|
| Previous Owner | $125,189 | New Conventional | |
| Previous Owner | $140,700 | New Conventional |
Similar Homes in Wilson, NC
Source: Hive MLS
MLS Number: 100501897
APN: 3714-75-0138.000
- 4915 Country Club Dr N
- 4603 Prestwick Ln N
- 4507 Chippenham Ct N
- 4710 Burning Tree Ln N
- 5050 Country Club Dr N
- 4501 Pinehurst Dr N
- 4709 Lake Hills Dr
- 4509 Lake Hills Dr
- 4719 Bluff Place
- 4522 Bobwhite Trail N
- 4407 Davis Farms Dr N
- 4402 Highmeadow Ln N
- 4831 Wimbledon Ct N
- 5301 Tumberry Ct N
- 4436 Saddle Run Rd N
- 4156 Lake Wilson Rd N
- 5119 Pridgen Rd
- 4707 Saint Andrews Dr N Unit B
- 3919 Little John Dr N
- 3706 Martha Ln N
