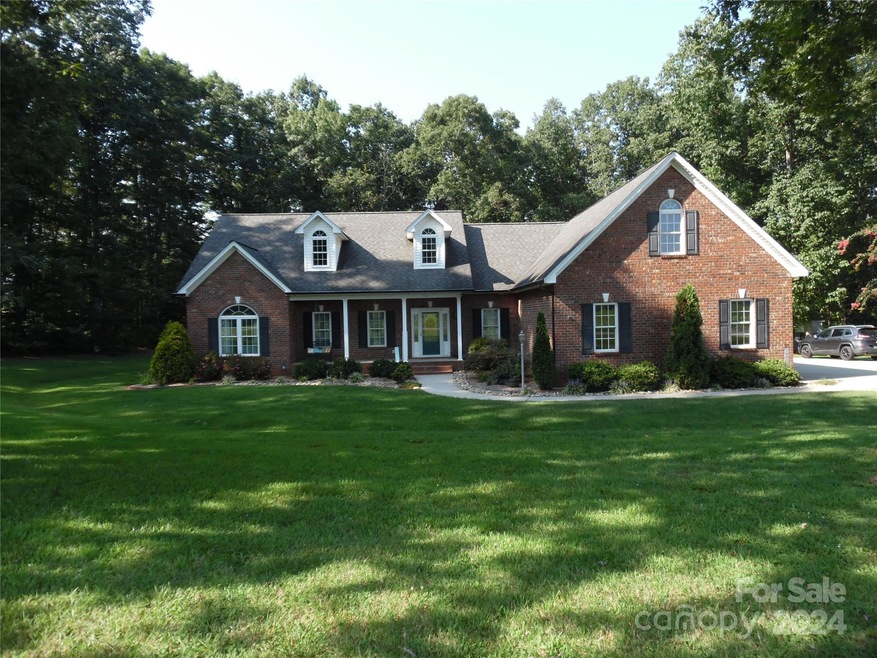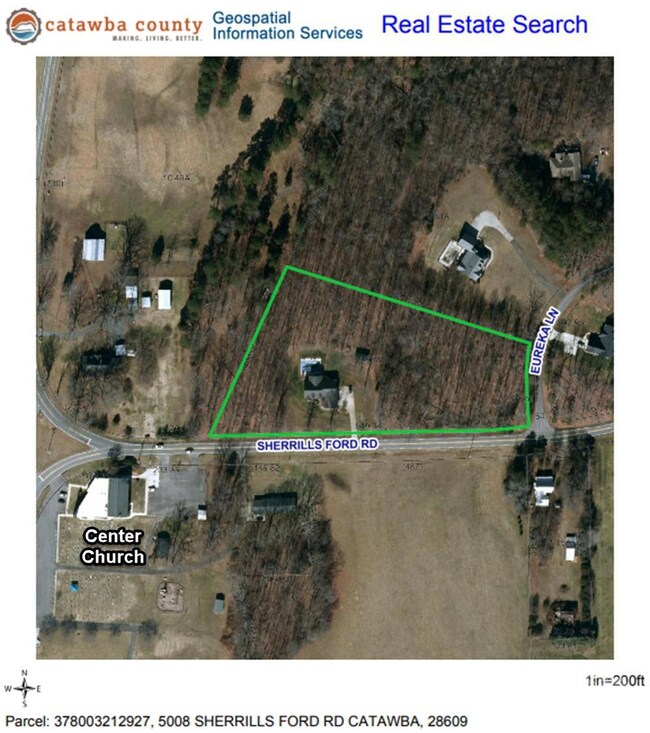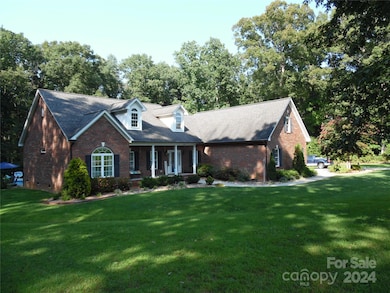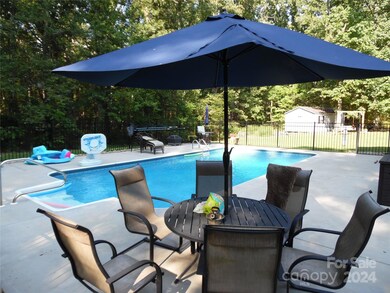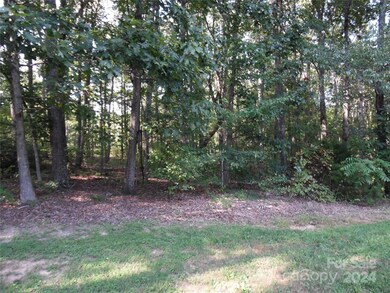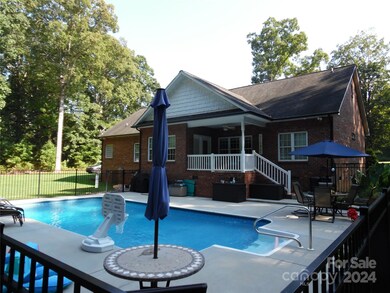
5008 Sherrills Ford Rd Catawba, NC 28609
Highlights
- In Ground Pool
- Traditional Architecture
- Front Porch
- Wooded Lot
- Wood Flooring
- 2 Car Attached Garage
About This Home
As of December 2024Brick 1.5 Story Home, with 3 Bedrooms, 2.5 Baths, Living Room, Office Area, Bonus Room Over Garage, Kitchen, Dining Room & Eating Area. Hardwood Floors thru out... Attached Double Garage. Murray's Mill Estate Subdivision. InGround Swimming Pool. Great location Close to Catawba, Denver, Terrell & the Mooresville Area. Approximately 3.97 +/- Acres & Wooded Lot & Plenty of Road Frontage. Due to Pets, the Sellers would like to have a 1 Hour Notice before Showings. Thank you!! Following Replaced or Repaired - Currently Touch Up or Entire Rooms Painted through out entire Home, July 24th Pool Pump was Replaced, Replaced Stove w/WiFi & Air Fryer & Microwave March 24th, July 24th went to a Tankless Hot Water Heater. August 24th Replaced Garage Door Openers. On Ever Eve there are Outlets to Plug in Christmas Lights. The Panel Box is Wired for a Generator. All data obtained from Seller, Tax Data & Inspections, Subject to Verification of all data by buyer(s) & buyer's agent!
Last Agent to Sell the Property
NC Realty & Appraisal, Inc. Brokerage Email: bobby@ncrealty1.com License #118527
Home Details
Home Type
- Single Family
Est. Annual Taxes
- $2,666
Year Built
- Built in 2006
Lot Details
- Wooded Lot
- Property is zoned R-20
Parking
- 2 Car Attached Garage
- Driveway
Home Design
- Traditional Architecture
- Brick Exterior Construction
- Wood Siding
- Vinyl Siding
Interior Spaces
- 1.5-Story Property
- Living Room with Fireplace
- Wood Flooring
- Crawl Space
- Laundry Room
Kitchen
- Electric Range
- Microwave
- Dishwasher
Bedrooms and Bathrooms
- 3 Main Level Bedrooms
Outdoor Features
- In Ground Pool
- Outbuilding
- Front Porch
Schools
- Catawba Elementary School
- Mill Creek Middle School
- Bandys High School
Utilities
- Central Air
- Heat Pump System
- Propane
- Septic Tank
- Cable TV Available
Community Details
- Murrays Mill Estates Subdivision
Listing and Financial Details
- Assessor Parcel Number 378003212927
Map
Home Values in the Area
Average Home Value in this Area
Property History
| Date | Event | Price | Change | Sq Ft Price |
|---|---|---|---|---|
| 12/18/2024 12/18/24 | Sold | $633,000 | -3.3% | $257 / Sq Ft |
| 10/25/2024 10/25/24 | Price Changed | $654,900 | -2.2% | $266 / Sq Ft |
| 09/16/2024 09/16/24 | Price Changed | $669,500 | -4.2% | $272 / Sq Ft |
| 08/28/2024 08/28/24 | For Sale | $698,500 | -- | $283 / Sq Ft |
Tax History
| Year | Tax Paid | Tax Assessment Tax Assessment Total Assessment is a certain percentage of the fair market value that is determined by local assessors to be the total taxable value of land and additions on the property. | Land | Improvement |
|---|---|---|---|---|
| 2024 | $2,666 | $534,800 | $44,300 | $490,500 |
| 2023 | $2,551 | $349,200 | $44,300 | $304,900 |
| 2022 | $2,409 | $349,200 | $44,300 | $304,900 |
| 2021 | $2,409 | $349,200 | $44,300 | $304,900 |
| 2020 | $2,409 | $349,200 | $44,300 | $304,900 |
| 2019 | $2,195 | $336,100 | $0 | $0 |
| 2018 | $1,974 | $300,400 | $44,200 | $256,200 |
| 2017 | $1,974 | $0 | $0 | $0 |
| 2016 | $1,974 | $0 | $0 | $0 |
| 2015 | $1,729 | $300,390 | $44,200 | $256,190 |
| 2014 | $1,729 | $288,100 | $37,600 | $250,500 |
Mortgage History
| Date | Status | Loan Amount | Loan Type |
|---|---|---|---|
| Open | $350,000 | New Conventional | |
| Previous Owner | $219,000 | New Conventional | |
| Previous Owner | $25,000 | Credit Line Revolving | |
| Previous Owner | $200,000 | Unknown |
Deed History
| Date | Type | Sale Price | Title Company |
|---|---|---|---|
| Warranty Deed | $633,000 | None Listed On Document | |
| Deed | $38,000 | -- |
Similar Homes in Catawba, NC
Source: Canopy MLS (Canopy Realtor® Association)
MLS Number: 4177691
APN: 3780032129270000
- 5368 Limestone Dr
- 1517 Sugarfarm Rd
- 1433 Buffalo Shoals Rd
- 1094 Gold Mine Dr
- 1376 Lowrance Rd
- 1795 Kestrel Valley Ln
- 1140 Knollwood Dr
- 6401 Alley Rd
- 2165 Trollinger Dr
- 2952 Legacy Ridge Ln
- 2536 Trollinger Dr
- 5336 Small St
- 2202 Catawba Trace Dr
- 2219 Catawba Trace Dr
- 2223 Catawba Trace Dr
- 2231 Catawba Trace Dr
- 2226 Catawba Trace Dr Unit 11
- 2226 Catawba Trace Dr
- 2230 Catawba Trace Dr
- 2238 Catawba Trace Dr
