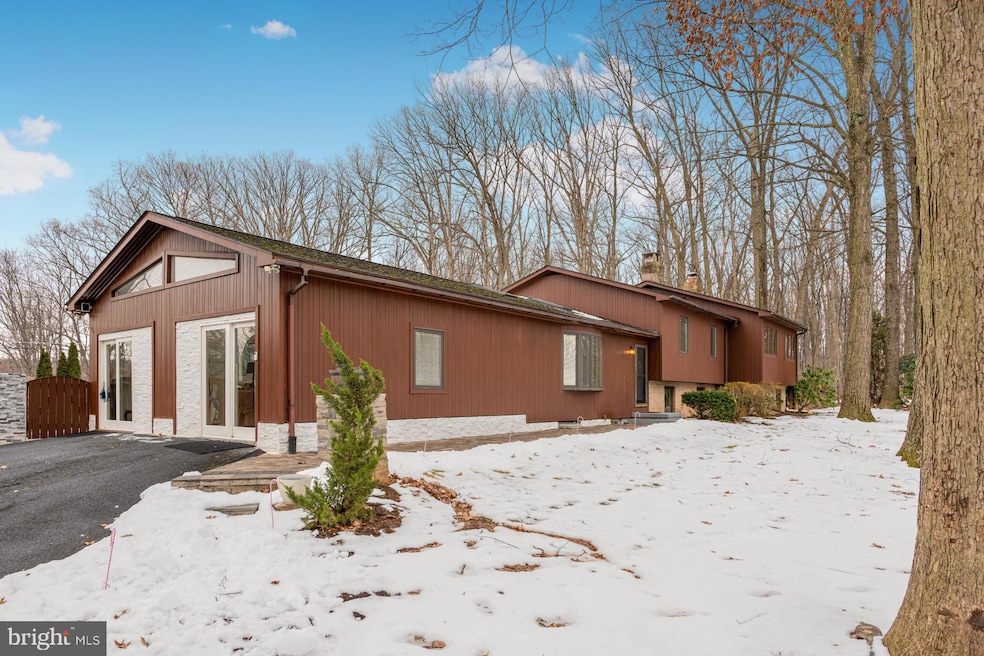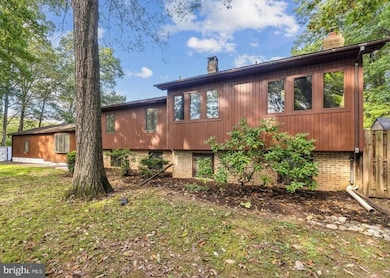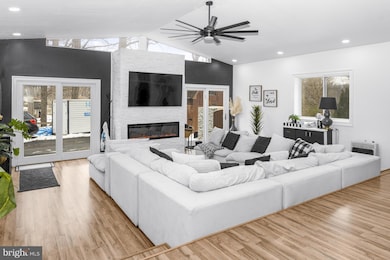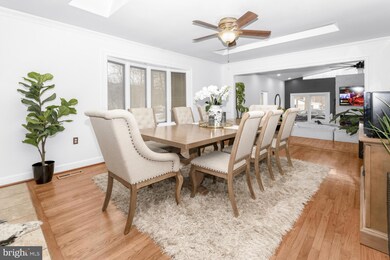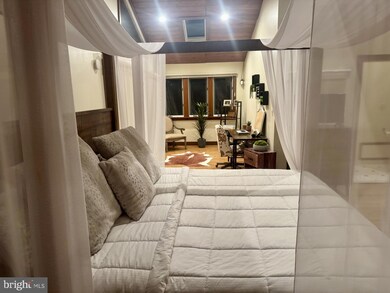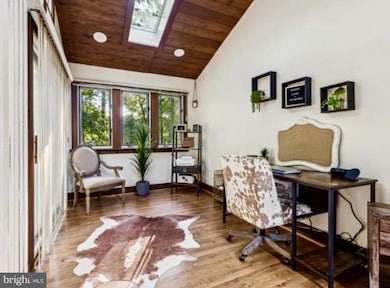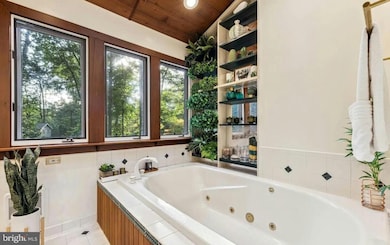
5008 Snow Dr Frederick, MD 21703
Braddock Heights NeighborhoodHighlights
- Parking available for a boat
- Filtered Pool
- Open Floorplan
- Frederick High School Rated A-
- Sauna
- Deck
About This Home
As of March 2025Welcome to 5008 Snow Dr, a charming single-family home
located in Frederick, MD. This stunning property was built in 1977 and offers a timeless
appeal with modern updates throughout. Situated on a spacious lot size of 40,946 sq.ft.,
this home boasts plenty of outdoor space for gardening, entertaining, or simply relaxing in
the fresh air. The exterior of the home features a classic design with a brick façade,
stamped concrete, paver walk, large grille area, chicken coop or dog area, other
landscaping upgrades, and a large driveway for ample parking. System upgrades; New
electric panel, hot water heater, water intake system and reservoir, well pump, septic stem,
plumbing (ask for details), pool liner, pool filter, pool pump and skimmer lines. Home siding
was painted summer 2024 and chimney cleaned. Step inside to discover a well-maintained
interior with a total finished area of 4,230 sq.ft. The main level offers a functional floor plan
with a cozy living room, formal dining area, and a gourmet kitchen equipped with stainless
steel appliances, granite countertops, and plenty of cabinet space. Upstairs, you'll find four
bedrooms, including a spacious master suite complete with a private ensuite bathroom.
Each bedroom is generously sized and offers ample closet space for storage. The lower
level of the home is finished and provides additional living space, perfect for a FR,
home office, or gym. A fourth bathroom is also located on this level for added convenience.
Outside, the backyard is a household resort with a large patio area, perfect for hosting summer
barbecues or enjoying a morning cup of coffee. The expansive yard offers endless
possibilities for outdoor activities and is perfect for those who love to spend time in nature
and chilling at the pool. Located in a desirable neighborhood of Braddock Heights, quiet
neighborhood with many original owners and NO HOA. This home is just a short drive away
from shopping, dining, parks, and schools including Frederick Christian Academy.
Commuting is a breeze with easy access to 70, 15 and Alt 40. Don't miss your chance to
own this beautiful home in Frederick, MD. With its prime location, spacious lot size, and
modern updates, 5008 Snow Dr is the perfect place to call home. Schedule your private
showing today and experience all that this property has to offer!.
Home Details
Home Type
- Single Family
Est. Annual Taxes
- $6,587
Year Built
- Built in 1977
Lot Details
- 0.94 Acre Lot
- Kennel
- Stone Retaining Walls
- Landscaped
- Extensive Hardscape
- No Through Street
- Private Lot
- Wooded Lot
- Backs to Trees or Woods
- Property is in good condition
Parking
- 1 Car Detached Garage
- Parking Storage or Cabinetry
- Front Facing Garage
- Parking available for a boat
Home Design
- Split Level Home
- Brick Foundation
- Block Foundation
- Poured Concrete
- Shake Roof
- Asphalt Roof
- Stone Siding
- Brick Front
- Concrete Perimeter Foundation
- Chimney Cap
- Masonry
- Cedar
Interior Spaces
- Property has 1 Level
- Open Floorplan
- Wet Bar
- Furnished
- Sound System
- Built-In Features
- Bar
- Crown Molding
- Ceiling Fan
- Skylights
- 2 Fireplaces
- Wood Burning Stove
- Heatilator
- Fireplace With Glass Doors
- Screen For Fireplace
- Stone Fireplace
- Brick Fireplace
- Awning
- Window Treatments
- Bay Window
- Sliding Windows
- Wood Frame Window
- Casement Windows
- Window Screens
- Sliding Doors
- Atrium Doors
- Family Room
- Living Room
- Dining Room
- Den
- Game Room
- Storage Room
- Sauna
- Fire and Smoke Detector
- Attic
Kitchen
- Breakfast Area or Nook
- Eat-In Kitchen
- Butlers Pantry
- Built-In Double Oven
- Electric Oven or Range
- Six Burner Stove
- Built-In Range
- Range Hood
- Microwave
- Extra Refrigerator or Freezer
- Ice Maker
- ENERGY STAR Qualified Dishwasher
- Stainless Steel Appliances
- Upgraded Countertops
Flooring
- Wood
- Laminate
Bedrooms and Bathrooms
- 4 Main Level Bedrooms
- En-Suite Primary Bedroom
- Hydromassage or Jetted Bathtub
- Bathtub with Shower
- Walk-in Shower
Laundry
- Laundry Room
- Electric Front Loading Dryer
- ENERGY STAR Qualified Washer
Basement
- Basement Fills Entire Space Under The House
- Walk-Up Access
- Sump Pump
- Laundry in Basement
Accessible Home Design
- Halls are 36 inches wide or more
- Lowered Light Switches
- Doors swing in
- Doors with lever handles
- Doors are 32 inches wide or more
- More Than Two Accessible Exits
- Level Entry For Accessibility
Pool
- Filtered Pool
- Heated In Ground Pool
- Vinyl Pool
- Poolside Lot
- Fence Around Pool
- Pool Equipment Shed
- Permits for Pool
Outdoor Features
- Deck
- Enclosed patio or porch
- Shed
- Breezeway
- Outdoor Grill
- Playground
- Play Equipment
Schools
- Orchard Grove Elementary School
- Crestwood Middle School
- Frederick High School
Utilities
- Central Heating and Cooling System
- Ductless Heating Or Cooling System
- Air Source Heat Pump
- Vented Exhaust Fan
- 200+ Amp Service
- Water Treatment System
- Well
- 60 Gallon+ High-Efficiency Water Heater
- Septic Tank
Community Details
- No Home Owners Association
- Braddock Heights Subdivision
- Mountainous Community
Listing and Financial Details
- Tax Lot 5
- Assessor Parcel Number 1124456455
Map
Home Values in the Area
Average Home Value in this Area
Property History
| Date | Event | Price | Change | Sq Ft Price |
|---|---|---|---|---|
| 03/06/2025 03/06/25 | Sold | $720,000 | -2.0% | $188 / Sq Ft |
| 03/01/2025 03/01/25 | Price Changed | $735,000 | 0.0% | $192 / Sq Ft |
| 01/30/2025 01/30/25 | Pending | -- | -- | -- |
| 01/29/2025 01/29/25 | Pending | -- | -- | -- |
| 12/30/2024 12/30/24 | Price Changed | $735,000 | -3.9% | $192 / Sq Ft |
| 12/23/2024 12/23/24 | For Sale | $765,000 | +47.1% | $200 / Sq Ft |
| 09/30/2020 09/30/20 | Sold | $520,000 | -1.7% | $104 / Sq Ft |
| 07/19/2020 07/19/20 | Pending | -- | -- | -- |
| 07/02/2020 07/02/20 | For Sale | $529,000 | -- | $106 / Sq Ft |
Tax History
| Year | Tax Paid | Tax Assessment Tax Assessment Total Assessment is a certain percentage of the fair market value that is determined by local assessors to be the total taxable value of land and additions on the property. | Land | Improvement |
|---|---|---|---|---|
| 2024 | $6,676 | $539,067 | $0 | $0 |
| 2023 | $5,919 | $496,900 | $109,600 | $387,300 |
| 2022 | $5,545 | $464,667 | $0 | $0 |
| 2021 | $5,318 | $432,433 | $0 | $0 |
| 2020 | $4,796 | $400,200 | $109,600 | $290,600 |
| 2019 | $4,796 | $400,200 | $109,600 | $290,600 |
| 2018 | $4,690 | $400,200 | $109,600 | $290,600 |
| 2017 | $4,543 | $405,900 | $0 | $0 |
| 2016 | $4,702 | $378,400 | $0 | $0 |
| 2015 | $4,702 | $350,900 | $0 | $0 |
| 2014 | $4,702 | $323,400 | $0 | $0 |
Mortgage History
| Date | Status | Loan Amount | Loan Type |
|---|---|---|---|
| Open | $540,000 | New Conventional | |
| Closed | $540,000 | New Conventional | |
| Previous Owner | $10,741 | New Conventional | |
| Previous Owner | $10,635 | New Conventional | |
| Previous Owner | $10,337 | FHA | |
| Previous Owner | $423,280 | FHA | |
| Previous Owner | $357,000 | Stand Alone Second | |
| Previous Owner | $340,000 | Stand Alone Second | |
| Previous Owner | $300,000 | Stand Alone Second |
Deed History
| Date | Type | Sale Price | Title Company |
|---|---|---|---|
| Deed | $720,000 | None Listed On Document | |
| Deed | $720,000 | None Listed On Document | |
| Deed | $520,000 | None Available | |
| Deed | -- | -- | |
| Deed | -- | -- |
Similar Homes in Frederick, MD
Source: Bright MLS
MLS Number: MDFR2057874
APN: 24-456455
- 0 Edgemont Rd Unit MDFR2062262
- 0 Edgemont Rd Unit MDFR2057568
- 0 Edgemont Rd Unit MDFR2056166
- 6306 Fulmer Rd
- 6626 Jefferson Blvd
- 5408 Old National Pike
- 6905 Summerswood Dr
- 6215 S Clifton Rd
- 6127 Jefferson Blvd
- 6009 Sweetwater Ct
- 0 Mount Zion Rd Unit MDFR2061560
- 7219 Dogwood Ln
- 1511 Bowers Park
- 5417 Reeder Ln
- 4502 Unakite Rd
- 324 Pemberton Park Ln
- 316 Pemberton Park Ln
- 7131 Bowers Rd
- 1547 Andover Ln
- 4412 Old National Pike
