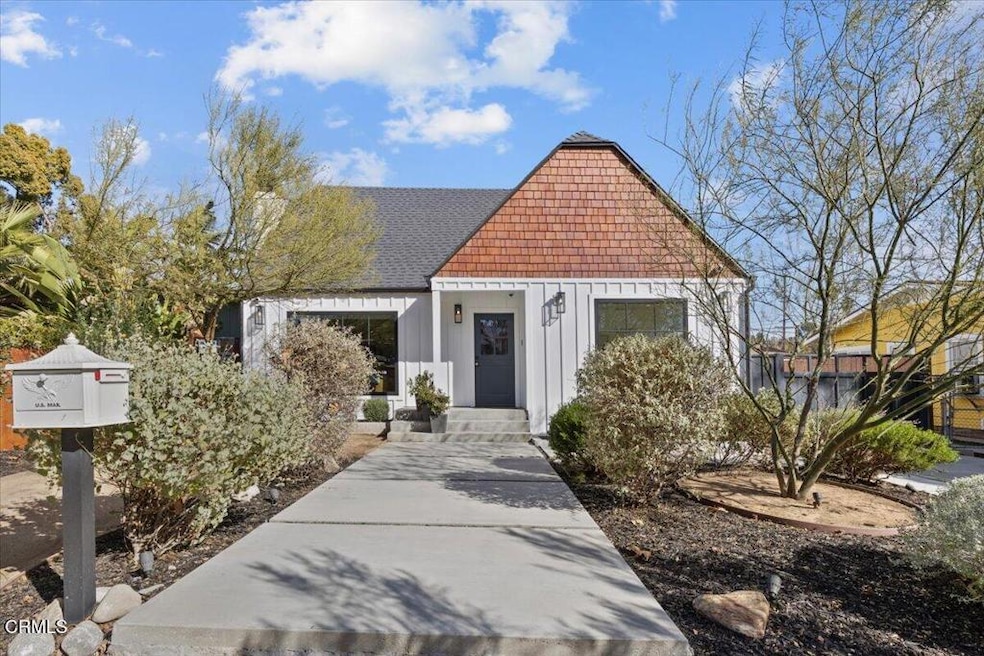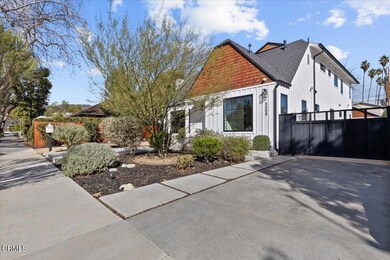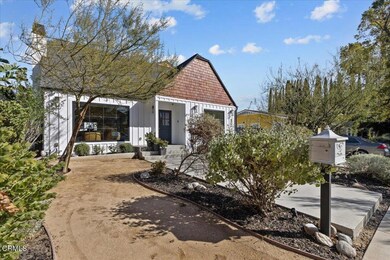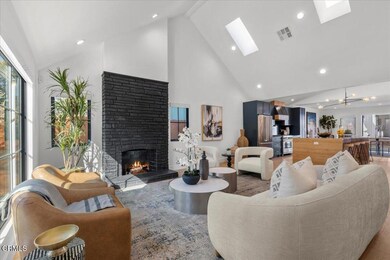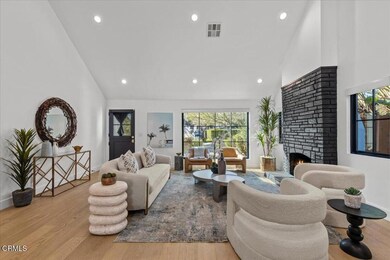
5008 Vincent Ave Los Angeles, CA 90041
Eagle Rock NeighborhoodHighlights
- Primary Bedroom Suite
- Great Room
- Laundry Room
- Dahlia Heights Elementary Rated A-
- Balcony
- Tankless Water Heater
About This Home
As of March 2025Welcome to 5008 Vincent Ave--a beautifully renovated multi-family residence in the heart of Los Angeles, offering an expansive home with thoughtfully designed living spaces.This impressive property features a spacious great room, living room, kitchen, and dining area, along with four generously sized bedrooms and three and a half luxurious bathrooms. The primary suite is a true retreat, complete with a double sink ensuite, an enormous shower, and a lovely soaking tub--offering the perfect blend of convenience and elegance.Soaring high ceilings enhance the sense of space and light, while the chef's kitchen is a dream for culinary enthusiasts--featuring a breakfast bar and a charming eat-in area, perfect for casual dining or entertaining guests. Gather around the decorative fireplace for cozy evenings, or unwind in the main-floor primary suite, offering privacy and tranquility.Additional highlights include a versatile home office, a powder room, and custom & walk-in closets for ample storage. Modern comforts abound with central air conditioning and heating, ensuring year-round comfort.The second home is thoughtfully appointed with a full eat-in kitchen, a large bedroom, and a spacious bathroom, providing an excellent opportunity for extended family, guests, or rental income.For ultimate convenience, this home comes equipped with a washer and dryer, along with both garage and on-site parking.Blending elegance and functionality, this residence is a rare find in a vibrant Los Angeles neighborhood. Don't miss the opportunity to make 5008 Vincent Ave your own!
Property Details
Home Type
- Multi-Family
Est. Annual Taxes
- $24,475
Year Built
- Built in 1923
Lot Details
- 6,623 Sq Ft Lot
- No Common Walls
- West Facing Home
- Fenced
Parking
- 2 Car Garage
- Parking Available
Home Design
- Asbestos Shingle Roof
- Stucco
Interior Spaces
- 2,959 Sq Ft Home
- 1-Story Property
- Decorative Fireplace
- Great Room
- Living Room with Fireplace
- Gas and Electric Range
- Laundry Room
Bedrooms and Bathrooms
- 4 Bedrooms
- Primary Bedroom Suite
- 4 Bathrooms
Outdoor Features
- Balcony
Utilities
- Heating Available
- Tankless Water Heater
Community Details
- 2 Buildings
- Rent Control
Listing and Financial Details
- Tax Lot 42
- Tax Tract Number 181400
- Assessor Parcel Number 5689014025
Map
Home Values in the Area
Average Home Value in this Area
Property History
| Date | Event | Price | Change | Sq Ft Price |
|---|---|---|---|---|
| 03/13/2025 03/13/25 | Sold | $2,600,000 | 0.0% | $879 / Sq Ft |
| 02/20/2025 02/20/25 | Pending | -- | -- | -- |
| 02/20/2025 02/20/25 | Off Market | $2,600,000 | -- | -- |
| 02/16/2025 02/16/25 | For Sale | $2,195,000 | +17.1% | $742 / Sq Ft |
| 02/27/2020 02/27/20 | Sold | $1,875,000 | +4.3% | $553 / Sq Ft |
| 01/28/2020 01/28/20 | Pending | -- | -- | -- |
| 01/16/2020 01/16/20 | For Sale | $1,798,000 | +86.3% | $530 / Sq Ft |
| 09/14/2018 09/14/18 | Sold | $965,000 | -3.4% | $625 / Sq Ft |
| 08/13/2018 08/13/18 | Pending | -- | -- | -- |
| 06/08/2018 06/08/18 | Price Changed | $999,000 | -11.2% | $647 / Sq Ft |
| 05/30/2018 05/30/18 | Price Changed | $1,125,000 | -2.2% | $729 / Sq Ft |
| 03/22/2018 03/22/18 | For Sale | $1,150,000 | -- | $745 / Sq Ft |
Tax History
| Year | Tax Paid | Tax Assessment Tax Assessment Total Assessment is a certain percentage of the fair market value that is determined by local assessors to be the total taxable value of land and additions on the property. | Land | Improvement |
|---|---|---|---|---|
| 2024 | $24,475 | $2,010,375 | $1,179,420 | $830,955 |
| 2023 | $23,996 | $1,970,957 | $1,156,295 | $814,662 |
| 2022 | $22,871 | $1,932,312 | $1,133,623 | $798,689 |
| 2021 | $22,590 | $1,894,425 | $1,111,396 | $783,029 |
| 2020 | $12,052 | $984,300 | $612,000 | $372,300 |
| 2019 | $11,571 | $965,000 | $600,000 | $365,000 |
| 2018 | $4,207 | $336,043 | $237,773 | $98,270 |
| 2017 | $4,115 | $329,455 | $233,111 | $96,344 |
| 2016 | $4,011 | $322,996 | $228,541 | $94,455 |
| 2015 | $3,953 | $318,146 | $225,109 | $93,037 |
| 2014 | $3,978 | $311,915 | $220,700 | $91,215 |
Mortgage History
| Date | Status | Loan Amount | Loan Type |
|---|---|---|---|
| Open | $2,080,000 | New Conventional | |
| Previous Owner | $1,312,500 | New Conventional | |
| Previous Owner | $723,750 | New Conventional | |
| Previous Owner | $90,625 | Credit Line Revolving | |
| Previous Owner | $437,500 | New Conventional | |
| Previous Owner | $65,000 | Credit Line Revolving | |
| Previous Owner | $45,000 | Credit Line Revolving | |
| Previous Owner | $320,800 | Purchase Money Mortgage |
Deed History
| Date | Type | Sale Price | Title Company |
|---|---|---|---|
| Grant Deed | $2,600,000 | Lawyers Title Company | |
| Warranty Deed | -- | Provident Title | |
| Grant Deed | $1,875,000 | Provident Title Company | |
| Grant Deed | $965,000 | Provident Title | |
| Interfamily Deed Transfer | -- | First American Title Co |
Similar Homes in the area
Source: Pasadena-Foothills Association of REALTORS®
MLS Number: P1-20888
APN: 5689-014-025
- 4931 Townsend Ave
- 5031 Townsend Ave
- 1590 Glen Aylsa Ave
- 1561 Linda Rosa Ave
- 4844 Floristan Ave
- 1822 Linda Rosa Ave
- 1874 Chickasaw Ave
- 1325 Linda Rosa Ave
- 5257 Vincent Ave
- 1440 Holbrook St
- 5163 Highland View Ave
- 1571 Wildwood Dr
- 4631 4637 Loleta Place
- 1866 Hill Dr
- 5062 N Maywood Ave
- 5333 Hartwick St
- 5124 N Maywood Ave
- 1333 Wildwood Dr
- 1572 1592 Silverwood Dr
- 1174 Colorado Blvd
