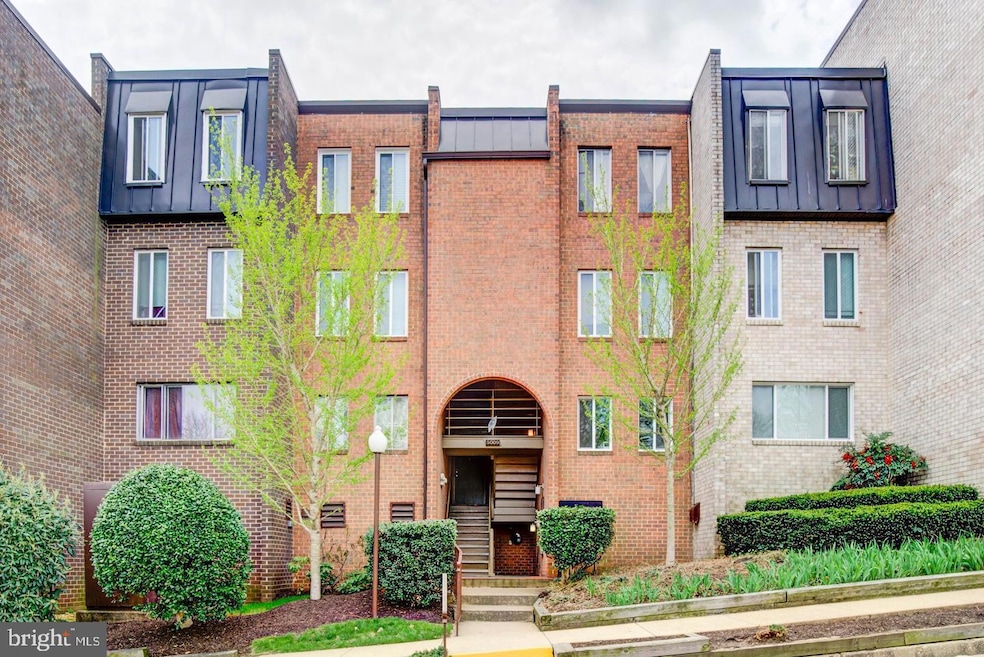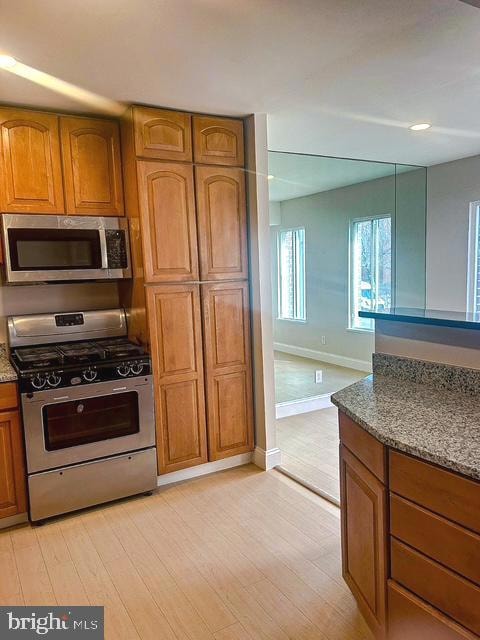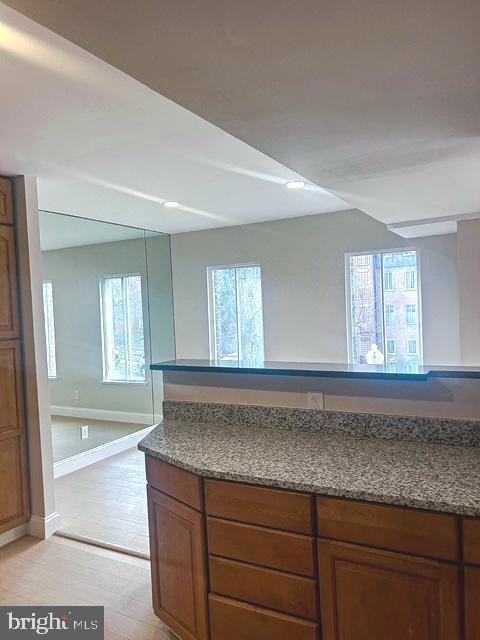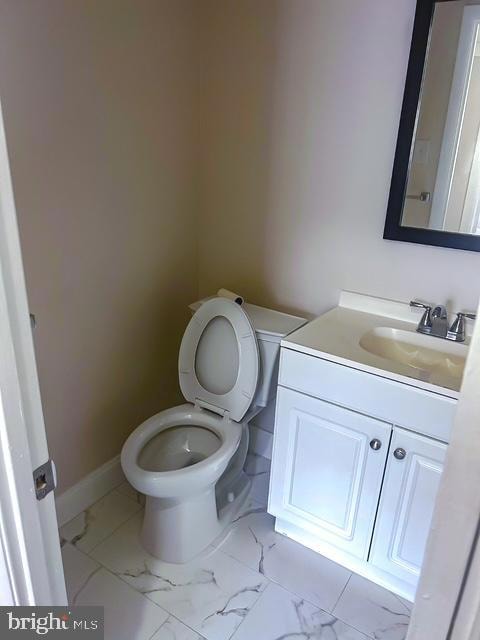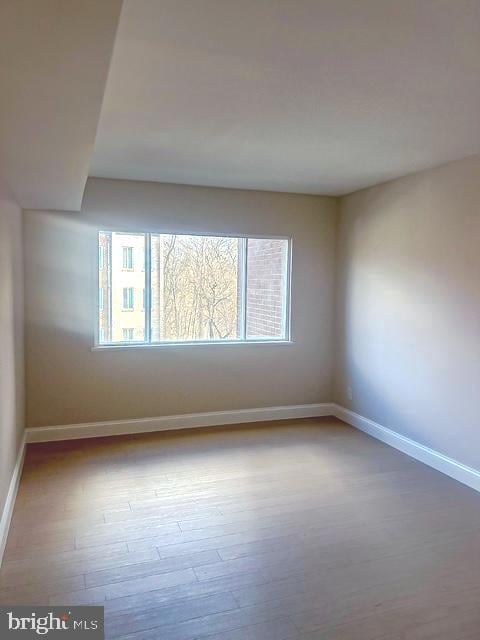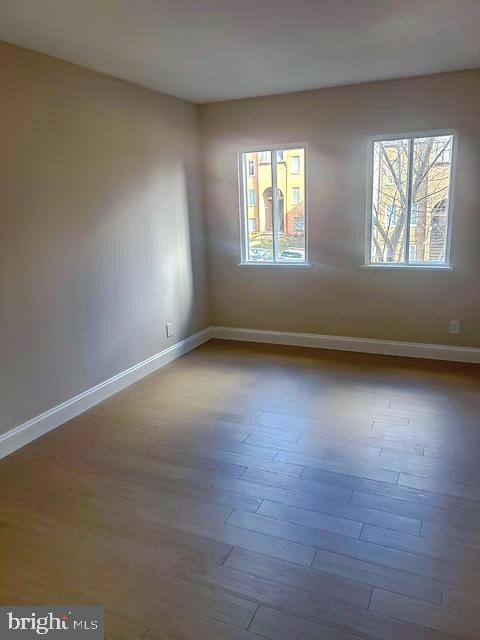
5009 7th Rd S Unit 101 Arlington, VA 22204
Arlington Mill NeighborhoodEstimated payment $2,916/month
Highlights
- Colonial Architecture
- Community Pool
- Central Heating and Cooling System
- Washington Liberty High School Rated A+
- Picnic Area
- 1-minute walk to Tyrol Hill Park
About This Home
Price Reduction!!! This unique two Bedroom and two Full Bath Condo at Park Spring Community has a large L-shaped Living Room/Dining Room and dual-entry Kitchen. The kitchen has granite countertops for amazing prepping space, custom painted cabinets, under cabinet lighting, a gas stove the huge Primary Bedroom Suite has a walk-in closet with tons of shelving, drawers, and extensive options for hanging clothes. The Guest Bedroom is very spacious with lots of room to spare for an office or working out. In addition to the sizable closets there is also an on-site personal storage unit assigned. Park Spring owners enjoy top amenities in a location that can’t be beat. Most utilities are included in these pet-friendly homes with a community pool, on-site gazebo, parking, laundry, and picnic areas surrounded by beautiful landscaping. Parking includes 1 primary parking pass, 1 secondary parking pass, and ample street parking. The newly renovated Tyrol Hill Park is right next door with a basketball court, soccer court, furnished Pavilions, and playground amenities for kids of all ages. Walk, jog, or ride the expansive Northern Virginia trail system from the W&OD, check out the Long Branch Nature Center, or visit the Glen Carlyn Dog Park for an easy escape in your own backyard! With the brand-new Metro/ART bus stop at your doorstep providing easy access to the nearby Village in Shirlington and Ballston Quarter for shopping, restaurants, movies, and more, as well as every major artery around the D.C. metropolitan area. The Arlington Mill Community Center is a quick walk downhill, as is Capital Bike Share. Just a quarter mile away is the revitalization of Columbia Pike, plus there are 14 grocery stores within a 3-mile radius. This location is central for commuters with a quick commute to Pentagon, D.C., and Amazon HQ2!
Property Details
Home Type
- Condominium
Est. Annual Taxes
- $3,404
Year Built
- Built in 1969
Lot Details
- Property is in excellent condition
HOA Fees
- $735 Monthly HOA Fees
Home Design
- Colonial Architecture
- Brick Exterior Construction
Interior Spaces
- 1,063 Sq Ft Home
- Property has 1 Level
Kitchen
- Gas Oven or Range
- Microwave
- Dishwasher
- Disposal
Bedrooms and Bathrooms
- 2 Main Level Bedrooms
Parking
- 1 Open Parking Space
- 1 Parking Space
- Parking Lot
- Assigned Parking
Utilities
- Central Heating and Cooling System
- Vented Exhaust Fan
- Natural Gas Water Heater
Listing and Financial Details
- Assessor Parcel Number 22-001-663
Community Details
Overview
- Association fees include common area maintenance, exterior building maintenance, gas, laundry, lawn maintenance, pest control, parking fee, pool(s), reserve funds, sewer, snow removal, trash, water
- Low-Rise Condominium
- Park Spring Condos
- Park Spring Subdivision
Amenities
- Picnic Area
- Common Area
- Laundry Facilities
- Community Storage Space
Recreation
- Community Pool
Pet Policy
- Pets allowed on a case-by-case basis
Map
Home Values in the Area
Average Home Value in this Area
Tax History
| Year | Tax Paid | Tax Assessment Tax Assessment Total Assessment is a certain percentage of the fair market value that is determined by local assessors to be the total taxable value of land and additions on the property. | Land | Improvement |
|---|---|---|---|---|
| 2024 | $3,404 | $329,500 | $81,900 | $247,600 |
| 2023 | $3,067 | $297,800 | $81,900 | $215,900 |
| 2022 | $2,887 | $280,300 | $81,900 | $198,400 |
| 2021 | $2,774 | $269,300 | $81,900 | $187,400 |
| 2020 | $2,745 | $267,500 | $37,200 | $230,300 |
| 2019 | $2,534 | $247,000 | $37,200 | $209,800 |
| 2018 | $2,593 | $257,800 | $37,200 | $220,600 |
| 2017 | $2,414 | $240,000 | $37,200 | $202,800 |
| 2016 | $2,359 | $238,000 | $37,200 | $200,800 |
| 2015 | $2,296 | $230,500 | $37,200 | $193,300 |
| 2014 | $2,296 | $230,500 | $37,200 | $193,300 |
Property History
| Date | Event | Price | Change | Sq Ft Price |
|---|---|---|---|---|
| 04/24/2025 04/24/25 | Price Changed | $339,950 | 0.0% | $320 / Sq Ft |
| 04/21/2025 04/21/25 | Price Changed | $339,900 | -2.9% | $320 / Sq Ft |
| 02/28/2025 02/28/25 | For Sale | $349,900 | -- | $329 / Sq Ft |
Similar Homes in Arlington, VA
Source: Bright MLS
MLS Number: VAAR2052954
APN: 22-001-663
- 5009 7th Rd S Unit 101
- 5070 7th Rd S Unit T2
- 5051 7th Rd S Unit 201
- 5101 8th Rd S Unit 8
- 5101 8th Rd S Unit 407
- 750 S Dickerson St Unit 103
- 750 S Dickerson St Unit 4
- 801 S Greenbrier St Unit 214
- 814 S Arlington Mill Dr Unit 6104
- 810 S Dinwiddie St
- 816 S Arlington Mill Dr Unit 5303
- 820 S Arlington Mill Dr Unit 3201
- 5000 Columbia Pike Unit 2
- 711 S Buchanan St
- 5010 Columbia Pike Unit 4
- 5110 Columbia Pike Unit 4
- 5300 Columbia Pike Unit T12
- 5300 Columbia Pike Unit 503
- 5107 10th St S Unit 4
- 5427 3rd St S
