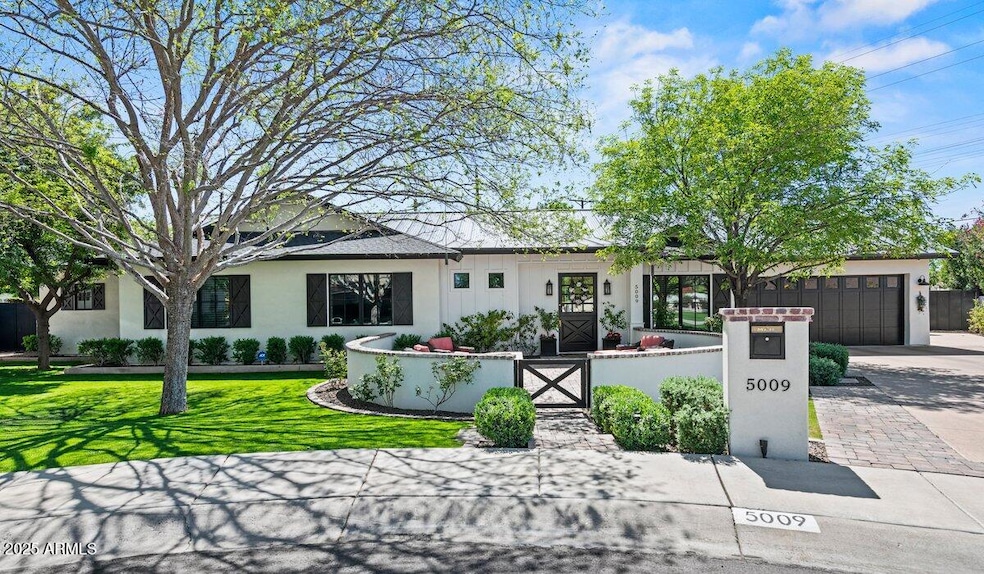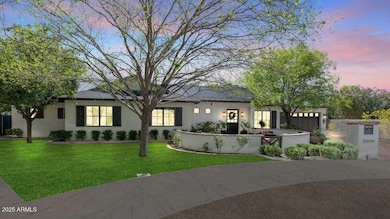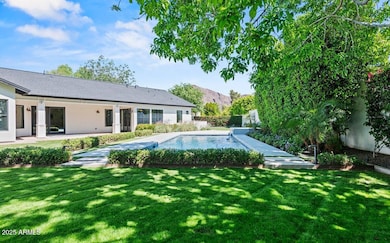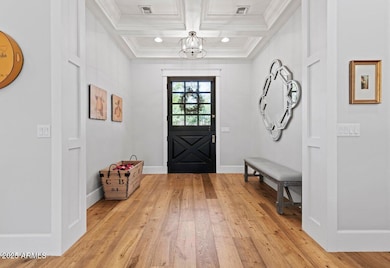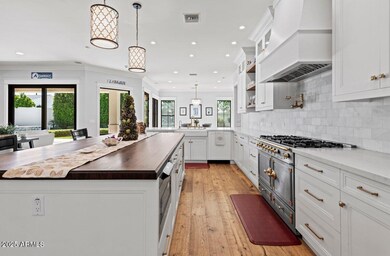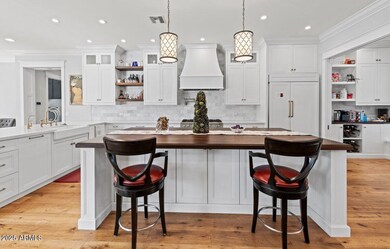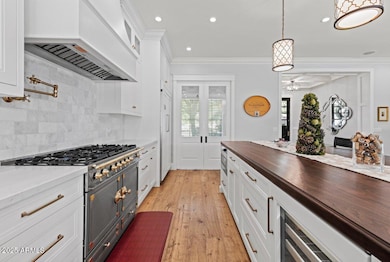
5009 E Calle Redonda Phoenix, AZ 85018
Camelback East Village NeighborhoodEstimated payment $22,592/month
Highlights
- Heated Spa
- RV Gated
- Wood Flooring
- Hopi Elementary School Rated A
- 0.33 Acre Lot
- Granite Countertops
About This Home
This fabulous home offers today's most desirable features, including an inviting front patio with a fire pit, a gracious open floor plan, wide-plank wood flooring, a chef's kitchen with Le Cornue range, and a great pantry. New black metal roof, black trim windows, 10' ceilings throughout, and 5B/5.5BA add to the appeal. The private and truly resort-like backyard offers a large covered patio, lush landscaping, a beautiful pool with a ''forever swim'' feature, a large Baja lounging shelf, and multiple water features. Relax in the spa while looking at Camelback Mountain. There is plenty of room for family fun and adult entertaining. It is within walking distance to Hopi Elementary and Arcadia High School, as well as local hotspots such as The Henry and OHSO. This one won't last long!
Home Details
Home Type
- Single Family
Est. Annual Taxes
- $6,536
Year Built
- Built in 2004
Lot Details
- 0.33 Acre Lot
- Cul-De-Sac
- Block Wall Fence
- Front and Back Yard Sprinklers
- Sprinklers on Timer
- Private Yard
- Grass Covered Lot
Parking
- 2 Car Garage
- Oversized Parking
- Garage ceiling height seven feet or more
- RV Gated
Home Design
- Roof Updated in 2024
- Wood Frame Construction
- Composition Roof
- Metal Roof
- Stucco
Interior Spaces
- 3,802 Sq Ft Home
- 1-Story Property
- Ceiling height of 9 feet or more
- Double Pane Windows
- Vinyl Clad Windows
Kitchen
- Eat-In Kitchen
- Breakfast Bar
- Built-In Microwave
- Kitchen Island
- Granite Countertops
Flooring
- Wood
- Tile
Bedrooms and Bathrooms
- 5 Bedrooms
- Remodeled Bathroom
- Primary Bathroom is a Full Bathroom
- 5.5 Bathrooms
- Dual Vanity Sinks in Primary Bathroom
- Bathtub With Separate Shower Stall
Pool
- Heated Spa
- Private Pool
- Diving Board
Schools
- Hopi Elementary School
- Ingleside Middle School
- Arcadia High School
Utilities
- Cooling Available
- Heating System Uses Natural Gas
- Tankless Water Heater
Additional Features
- No Interior Steps
- Built-In Barbecue
Community Details
- No Home Owners Association
- Association fees include no fees
- Whitwood 3 Subdivision
Listing and Financial Details
- Tax Lot 10
- Assessor Parcel Number 172-38-015
Map
Home Values in the Area
Average Home Value in this Area
Tax History
| Year | Tax Paid | Tax Assessment Tax Assessment Total Assessment is a certain percentage of the fair market value that is determined by local assessors to be the total taxable value of land and additions on the property. | Land | Improvement |
|---|---|---|---|---|
| 2025 | $6,536 | $90,794 | -- | -- |
| 2024 | $6,393 | $86,471 | -- | -- |
| 2023 | $6,393 | $153,280 | $30,650 | $122,630 |
| 2022 | $6,107 | $116,510 | $23,300 | $93,210 |
| 2021 | $6,351 | $113,600 | $22,720 | $90,880 |
| 2020 | $6,249 | $102,130 | $20,420 | $81,710 |
| 2019 | $5,992 | $94,100 | $18,820 | $75,280 |
| 2018 | $5,706 | $70,160 | $14,030 | $56,130 |
| 2017 | $5,459 | $72,150 | $14,430 | $57,720 |
| 2016 | $5,303 | $67,420 | $13,480 | $53,940 |
| 2015 | $4,811 | $64,900 | $12,980 | $51,920 |
Property History
| Date | Event | Price | Change | Sq Ft Price |
|---|---|---|---|---|
| 04/10/2025 04/10/25 | For Sale | $3,950,000 | +132.4% | $1,039 / Sq Ft |
| 08/20/2018 08/20/18 | Sold | $1,700,000 | -4.2% | $447 / Sq Ft |
| 06/22/2018 06/22/18 | Price Changed | $1,774,900 | -1.4% | $467 / Sq Ft |
| 05/23/2018 05/23/18 | Price Changed | $1,799,900 | -2.7% | $473 / Sq Ft |
| 05/12/2018 05/12/18 | Price Changed | $1,849,000 | -1.4% | $486 / Sq Ft |
| 05/04/2018 05/04/18 | For Sale | $1,875,000 | +78.6% | $493 / Sq Ft |
| 08/10/2017 08/10/17 | Sold | $1,050,000 | -16.0% | $328 / Sq Ft |
| 06/27/2017 06/27/17 | Pending | -- | -- | -- |
| 05/15/2017 05/15/17 | For Sale | $1,250,000 | 0.0% | $391 / Sq Ft |
| 07/01/2015 07/01/15 | Rented | $4,000 | -11.1% | -- |
| 06/28/2015 06/28/15 | Under Contract | -- | -- | -- |
| 06/11/2015 06/11/15 | For Rent | $4,500 | +12.5% | -- |
| 04/05/2013 04/05/13 | Rented | $4,000 | 0.0% | -- |
| 03/29/2013 03/29/13 | Under Contract | -- | -- | -- |
| 03/11/2013 03/11/13 | For Rent | $4,000 | -- | -- |
Deed History
| Date | Type | Sale Price | Title Company |
|---|---|---|---|
| Warranty Deed | $1,700,000 | Grand Canyon Title Agency A | |
| Warranty Deed | $1,050,000 | Greystone Title Agency Llc | |
| Warranty Deed | $375,000 | Fidelity National Title |
Mortgage History
| Date | Status | Loan Amount | Loan Type |
|---|---|---|---|
| Open | $400,000 | Credit Line Revolving | |
| Open | $1,354,274 | New Conventional | |
| Closed | $1,360,000 | Adjustable Rate Mortgage/ARM | |
| Previous Owner | $840,000 | New Conventional | |
| Previous Owner | $875,000 | Stand Alone Refi Refinance Of Original Loan | |
| Previous Owner | $800,000 | Stand Alone Refi Refinance Of Original Loan | |
| Previous Owner | $2,100,000 | Future Advance Clause Open End Mortgage | |
| Previous Owner | $380,000 | Unknown | |
| Previous Owner | $76,229 | Unknown | |
| Previous Owner | $350,000 | Credit Line Revolving | |
| Previous Owner | $350,000 | Credit Line Revolving | |
| Previous Owner | $713,000 | Unknown | |
| Previous Owner | $710,000 | Fannie Mae Freddie Mac | |
| Previous Owner | $150,000 | Credit Line Revolving | |
| Previous Owner | $500,000 | Unknown | |
| Previous Owner | $300,000 | New Conventional | |
| Closed | $56,250 | No Value Available |
Similar Homes in the area
Source: Arizona Regional Multiple Listing Service (ARMLS)
MLS Number: 6848143
APN: 172-38-015
- 4943 E Indian School Rd Unit 4
- 4955 E Indian School Rd Unit 5
- 4955 E Indian School Rd Unit 9
- 4907 E Piccadilly Rd
- 4846 E Piccadilly Rd
- 4111 N 52nd St
- 4901 E Lafayette Blvd
- 5144 E Calle Del Medio
- 5301 E Calle Del Norte --
- 4864 E Lafayette Blvd
- 4708 E Montecito Ave
- 5314 E Calle Del Norte
- 5350 E Calle Del Medio
- 3425 N 50th Place
- 4420 N 47th Place
- 5335 E Exeter Blvd Unit 45
- 5335 E Exeter Blvd
- 4611 E Monterosa St
- 4643 E Montecito Ave
- 5431 E Lafayette Blvd
