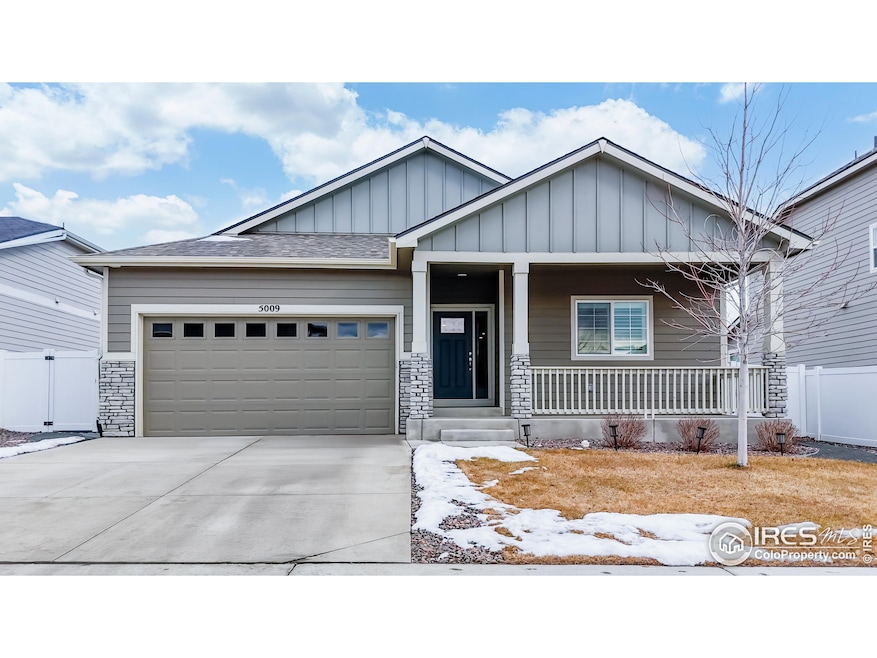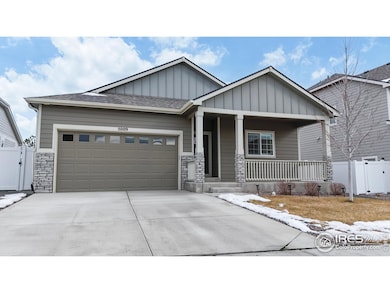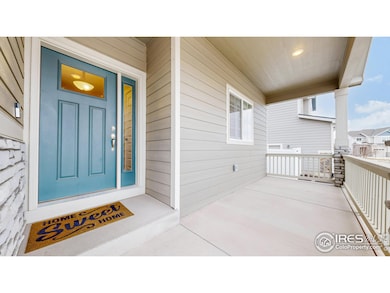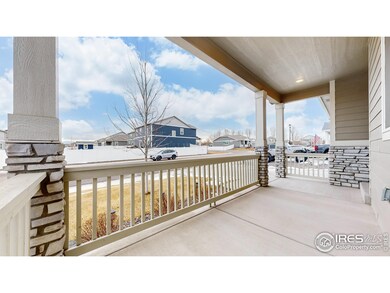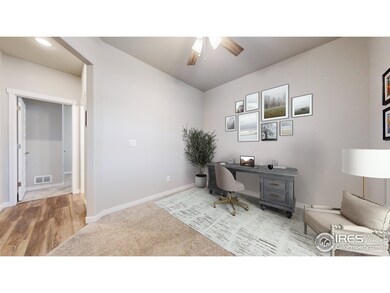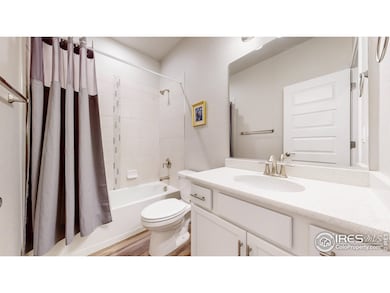
5009 Hawtrey Dr Windsor, CO 80550
Estimated payment $3,828/month
Highlights
- Open Floorplan
- No HOA
- Hiking Trails
- Deck
- Home Office
- 2 Car Attached Garage
About This Home
Discover this pristine, like-new 4-bedroom, 3-bathroom home in Windsor's desirable Ridge at Harmony Road. The bright, open floor plan main level features two bedrooms, an office, and an eat-in kitchen with ample counter space and an island. Retreat to the serene master suite with a luxurious en-suite and walk-in closet. The fully finished garden-level basement offers a wet bar, two oversized bedrooms, a full bathroom, and additional living space. Enjoy the convenience of nearby shopping, dining, and major highways. Don't miss this exceptional opportunity at 5009 Hawtrey Dr.
Home Details
Home Type
- Single Family
Est. Annual Taxes
- $4,071
Year Built
- Built in 2021
Lot Details
- 7,200 Sq Ft Lot
- Fenced
Parking
- 2 Car Attached Garage
Home Design
- Wood Frame Construction
- Composition Roof
- Composition Shingle
- Stone
Interior Spaces
- 3,076 Sq Ft Home
- 1-Story Property
- Open Floorplan
- Wet Bar
- Family Room
- Home Office
- Basement Fills Entire Space Under The House
Kitchen
- Eat-In Kitchen
- Gas Oven or Range
- Microwave
- Dishwasher
- Kitchen Island
Flooring
- Carpet
- Vinyl
Bedrooms and Bathrooms
- 4 Bedrooms
- Walk-In Closet
Laundry
- Laundry on main level
- Dryer
- Washer
Outdoor Features
- Deck
- Patio
Schools
- Grandview Elementary School
- Windsor Middle School
- Windsor High School
Utilities
- Forced Air Heating and Cooling System
Listing and Financial Details
- Assessor Parcel Number R8962203
Community Details
Overview
- No Home Owners Association
- Ridge At Harmony Road Subdivision
Recreation
- Park
- Hiking Trails
Map
Home Values in the Area
Average Home Value in this Area
Tax History
| Year | Tax Paid | Tax Assessment Tax Assessment Total Assessment is a certain percentage of the fair market value that is determined by local assessors to be the total taxable value of land and additions on the property. | Land | Improvement |
|---|---|---|---|---|
| 2024 | $4,795 | $37,930 | $7,040 | $30,890 |
| 2023 | $4,795 | $38,290 | $7,100 | $31,190 |
| 2022 | $4,353 | $30,380 | $6,460 | $23,920 |
| 2021 | $2,698 | $20,480 | $20,480 | $0 |
| 2020 | $168 | $1,290 | $1,290 | $0 |
| 2019 | $10 | $40 | $40 | $0 |
Property History
| Date | Event | Price | Change | Sq Ft Price |
|---|---|---|---|---|
| 04/04/2025 04/04/25 | For Sale | $625,000 | -- | $203 / Sq Ft |
Deed History
| Date | Type | Sale Price | Title Company |
|---|---|---|---|
| Warranty Deed | $519,270 | Unified Title Company |
Mortgage History
| Date | Status | Loan Amount | Loan Type |
|---|---|---|---|
| Open | $259,635 | VA |
Similar Homes in Windsor, CO
Source: IRES MLS
MLS Number: 1030157
APN: R8962203
- 4550 Bishopsgate Dr
- 1607 Illingworth Dr
- 1646 Marbeck Dr
- 4521 Devereux Dr
- 4520 Hollycomb Dr
- 1663 Corby Dr
- 4511 Longmead Dr
- 5176 Chantry Dr
- 5288 Chantry Dr
- 1742 Ruddlesway Dr
- 6776 County Road 74
- 5532 Maidenhead Dr
- 4586 Binfield Dr
- 5928 Maidenhead Dr
- 6040 Maidenhead Dr
- 1813 Ruddlesway Dr
- 5231 Osbourne Dr
- 5314 Osbourne Dr
- 6018 Clarence Dr
- 5287 Clarence Dr
