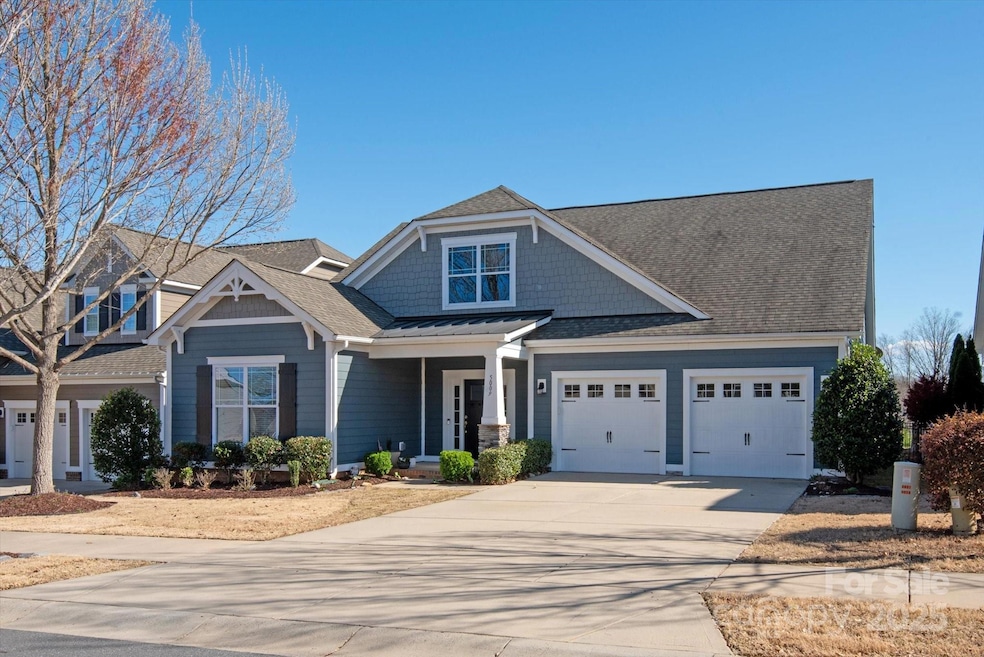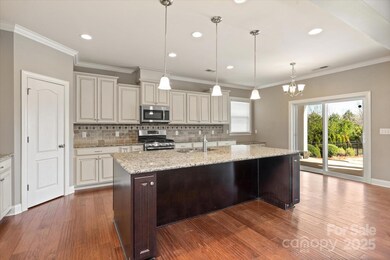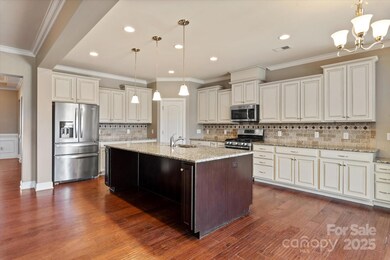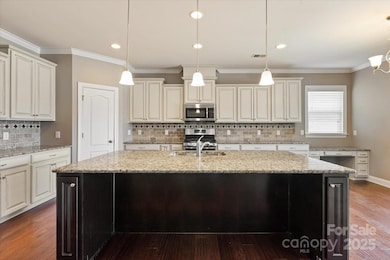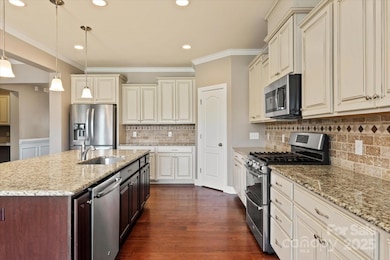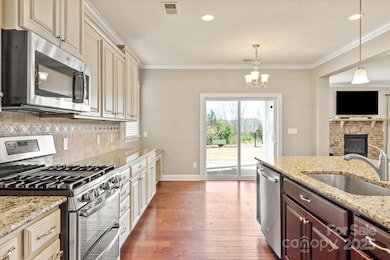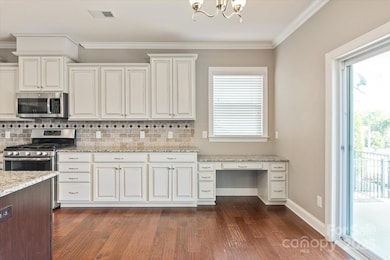
5009 Henshaw Rd Waxhaw, NC 28173
Estimated payment $3,828/month
Highlights
- Fitness Center
- Open Floorplan
- Private Lot
- Kensington Elementary School Rated A
- Clubhouse
- Wood Flooring
About This Home
Fantastic 1.5-story home in Millbridge. 4 bedrooms, 3 full baths beautifully designed home with generous crown molding throughout. Spacious primary bedroom on main level w/XL walk-in shower. Open main level w/ amazing kitchen, tons of counter space & desk area. Massive, extra-long island, ideal for entertaining & cozy stone fireplace in the living room. Two add’l bedrooms & full bath on main floor. Upstairs, a generously sized loft area, perfect for a second living space & a spacious bedroom and full bathroom. A private, flat backyard that backs to a tranquil common open area. The covered back porch and patio area are perfect for enjoying the outdoors year-round. Excellent neighborhood amenities including a pool, parks, walking trails, sidewalks, a clubhouse & regular community events. Cuthbertson High School, Middle School & Kensington Elementary School. Homes on this street are rarely for sale; Lawn mowing and edging are included in this section of Millbridge.
Listing Agent
NorthGroup Real Estate LLC Brokerage Email: jenniferannedurel@gmail.com License #290944

Home Details
Home Type
- Single Family
Est. Annual Taxes
- $3,980
Year Built
- Built in 2016
Lot Details
- Lot Dimensions are 60x130x60x130
- Back Yard Fenced
- Private Lot
- Lawn
- Property is zoned AL5
HOA Fees
Parking
- 2 Car Attached Garage
- Front Facing Garage
- Garage Door Opener
- Driveway
Home Design
- Slab Foundation
Interior Spaces
- 1.5-Story Property
- Open Floorplan
- Living Room with Fireplace
Kitchen
- Electric Oven
- Gas Range
- Microwave
- Dishwasher
- Kitchen Island
- Disposal
Flooring
- Wood
- Tile
Bedrooms and Bathrooms
- 3 Full Bathrooms
Laundry
- Laundry Room
- Washer and Electric Dryer Hookup
Outdoor Features
- Covered patio or porch
Schools
- Kensington Elementary School
- Cuthbertson Middle School
- Cuthbertson High School
Utilities
- Central Heating and Cooling System
- Air Filtration System
- Vented Exhaust Fan
- Underground Utilities
- Electric Water Heater
- Cable TV Available
Listing and Financial Details
- Assessor Parcel Number 05-165-239
Community Details
Overview
- Hawthorne Association, Phone Number (704) 377-0114
- Millbridge Subdivision
- Mandatory home owners association
Amenities
- Clubhouse
Recreation
- Community Playground
- Fitness Center
- Community Pool
- Trails
Map
Home Values in the Area
Average Home Value in this Area
Tax History
| Year | Tax Paid | Tax Assessment Tax Assessment Total Assessment is a certain percentage of the fair market value that is determined by local assessors to be the total taxable value of land and additions on the property. | Land | Improvement |
|---|---|---|---|---|
| 2024 | $3,980 | $388,200 | $81,600 | $306,600 |
| 2023 | $3,940 | $388,200 | $81,600 | $306,600 |
| 2022 | $3,940 | $388,200 | $81,600 | $306,600 |
| 2021 | $3,934 | $388,200 | $81,600 | $306,600 |
| 2020 | $2,151 | $274,500 | $60,000 | $214,500 |
| 2019 | $3,213 | $274,500 | $60,000 | $214,500 |
| 2018 | $0 | $274,500 | $60,000 | $214,500 |
| 2017 | $3,245 | $274,500 | $60,000 | $214,500 |
| 2016 | $697 | $60,000 | $60,000 | $0 |
| 2015 | -- | $60,000 | $60,000 | $0 |
Property History
| Date | Event | Price | Change | Sq Ft Price |
|---|---|---|---|---|
| 03/21/2025 03/21/25 | Pending | -- | -- | -- |
| 03/20/2025 03/20/25 | For Sale | $599,000 | +55.6% | $224 / Sq Ft |
| 02/14/2020 02/14/20 | Sold | $385,000 | -2.5% | $143 / Sq Ft |
| 01/29/2020 01/29/20 | Pending | -- | -- | -- |
| 12/20/2019 12/20/19 | For Sale | $395,000 | -- | $147 / Sq Ft |
Deed History
| Date | Type | Sale Price | Title Company |
|---|---|---|---|
| Warranty Deed | $385,000 | None Available | |
| Special Warranty Deed | $361,500 | None Available | |
| Special Warranty Deed | $2,725,000 | Attorney |
Mortgage History
| Date | Status | Loan Amount | Loan Type |
|---|---|---|---|
| Open | $336,500 | New Conventional | |
| Closed | $346,500 | New Conventional | |
| Previous Owner | $289,000 | New Conventional |
Similar Homes in Waxhaw, NC
Source: Canopy MLS (Canopy Realtor® Association)
MLS Number: 4234385
APN: 05-165-239
- 5021 Henshaw Rd
- 4004 Henshaw Rd Unit 448
- 3001 Henshaw Rd
- 1016 Hickory Pine Rd
- 5030 Lily Pond Cir
- 8008 Hudson Mill Dr
- 1013 Easley St
- 1005 Argentium Way
- 1036 Easley St
- 5775 Soft Shell Dr
- 6499 Gopher Rd
- 6509 Gopher Rd
- 1019 Winnett Dr
- 6000 Lydney Cir
- 800 Landau Rd
- 79411 Ridgehaven Rd
- 1019 Dunhill Ln
- 1007 Silverwood Dr
- 3013 Kensley Dr
- 1313 Loggerhead Dr
