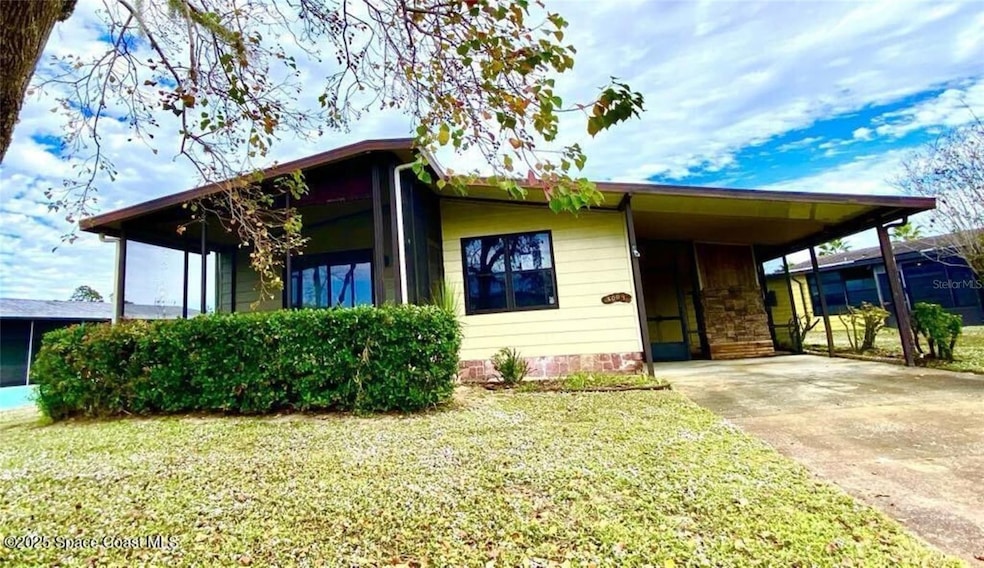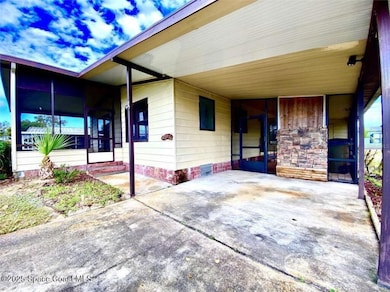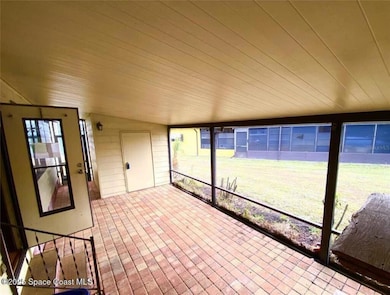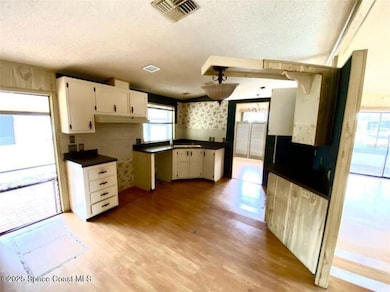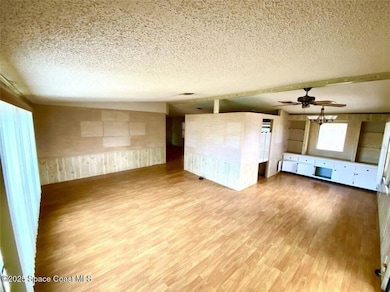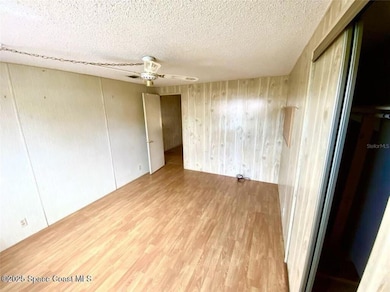
5009 Santa Christina Ave Titusville, FL 32780
Southern Titusville NeighborhoodEstimated payment $934/month
Total Views
5,250
2
Beds
2
Baths
1,350
Sq Ft
$93
Price per Sq Ft
Highlights
- Outdoor Fireplace
- Closet Cabinetry
- Combination Dining and Living Room
- Covered patio or porch
- Central Heating and Cooling System
- Manufactured Home
About This Home
Welcome to San Mateo Village, well maintained 55+ community with clubhouse and community pool. This manufacture home has 2 bedrooms and 2 full bathrooms, dining area with built-ins, living areas and nice sized kitchen.
Property Details
Home Type
- Manufactured Home
Est. Annual Taxes
- $1,641
Year Built
- Built in 1985
Lot Details
- 8,712 Sq Ft Lot
- Lot Dimensions are 73x120
- West Facing Home
- Cleared Lot
HOA Fees
- $100 Monthly HOA Fees
Home Design
- Fixer Upper
Interior Spaces
- 1,350 Sq Ft Home
- 1-Story Property
- Combination Dining and Living Room
- Laminate Flooring
Bedrooms and Bathrooms
- 2 Bedrooms
- Closet Cabinetry
- 2 Full Bathrooms
Parking
- 1 Carport Space
- 1 Parking Garage Space
Outdoor Features
- Covered patio or porch
- Outdoor Fireplace
Additional Features
- Manufactured Home
- Central Heating and Cooling System
Listing and Financial Details
- Legal Lot and Block 57 / 00/00
- Assessor Parcel Number 22 3527-76-*-57
Community Details
Overview
- San Mateo Village Association, Phone Number (321) 917-4823
- San Mateo Village Sec 02 Subdivision
Pet Policy
- Pets Allowed
Map
Create a Home Valuation Report for This Property
The Home Valuation Report is an in-depth analysis detailing your home's value as well as a comparison with similar homes in the area
Home Values in the Area
Average Home Value in this Area
Property History
| Date | Event | Price | Change | Sq Ft Price |
|---|---|---|---|---|
| 04/24/2025 04/24/25 | For Sale | $125,000 | -- | $93 / Sq Ft |
Source: Stellar MLS
Similar Homes in Titusville, FL
Source: Stellar MLS
MLS Number: O6302907
APN: 22-35-27-76-00000.0-0057.00
Nearby Homes
- 5006 Santa Barbara Ave
- 334 San Roberto Dr
- 333 San Mateo Blvd
- 330 San Bernardo Dr
- 327 San Mateo Blvd
- 321 San Bernardo Dr
- 279 Forest Trace Cir
- 550 Loxley Ct
- 461 Arbor Ridge Ln
- 620 Loxley Ct
- 1074 Breakaway Trail
- 451 Loxley Ct
- 460 L M Davey Ln
- 680 Loxley Ct
- 625 Breakaway Trail
- 477 L M Davey Ln
- 480 Forest Trace Cir
- 682 Marian Ct
- 608 L M Davey Ln
- 487 L M Davey Ln
