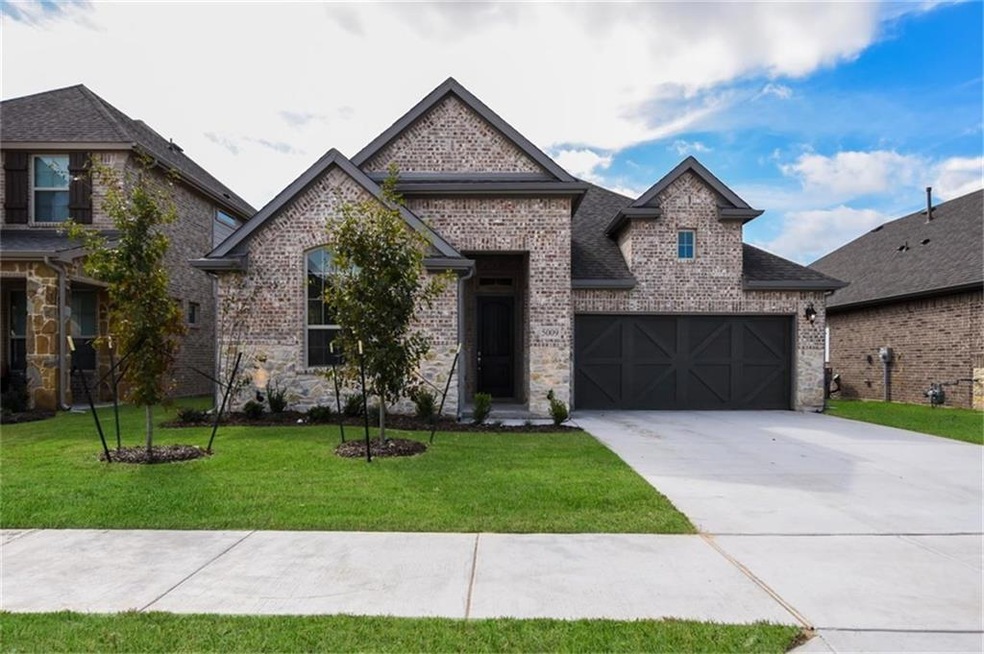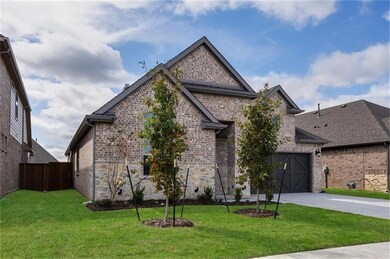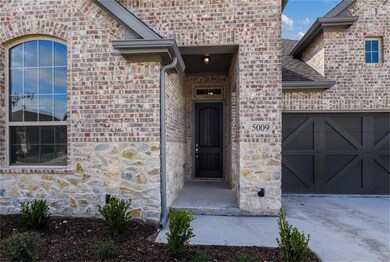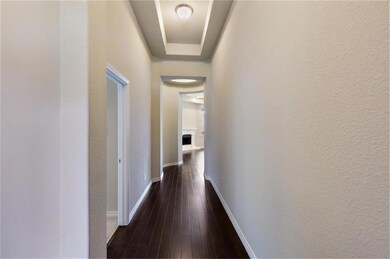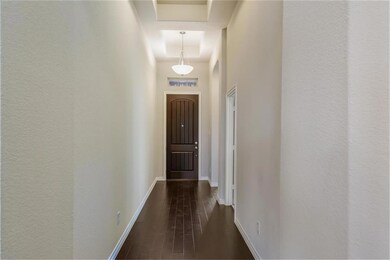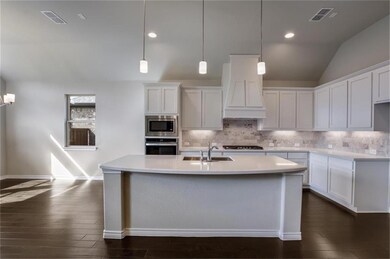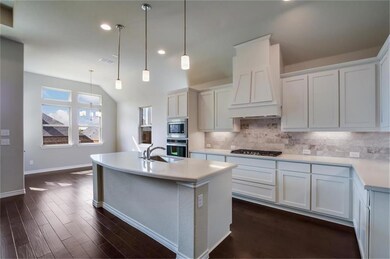
5009 Stockwhip Dr Crowley, TX 76036
Panther Heights NeighborhoodHighlights
- Newly Remodeled
- Wood Flooring
- Covered patio or porch
- Traditional Architecture
- Community Pool
- Jogging Path
About This Home
As of August 2021MLS# 13936528 - Built by Trendmaker Homes - Ready Now! ~ Single-story plan that offers an open, flowing layout with privacy where you want it! An extended foyer leads you to a bright open family room complete with a cozy corner fireplace. The elongated kitchen includes a large center island with additional seating, breakfast nook, stainless steel appliances, and an oversized walk-in pantry. A private hallway leads you into a beautiful master suite and private master bath with a luxurious tub and separate shower, and huge walk-in closet with linen storage. Additional bedrooms, bathroom and utility room can be found towards the front of the home, making use of every square inch of space.
Home Details
Home Type
- Single Family
Year Built
- Built in 2018 | Newly Remodeled
Lot Details
- 5,227 Sq Ft Lot
- Wood Fence
- Interior Lot
HOA Fees
- $54 Monthly HOA Fees
Parking
- 2 Car Attached Garage
- Front Facing Garage
- Garage Door Opener
Home Design
- Traditional Architecture
- Slab Foundation
- Frame Construction
- Composition Roof
- Stone Siding
Interior Spaces
- 1,831 Sq Ft Home
- 1-Story Property
- Ceiling Fan
- Wood Burning Fireplace
- Fireplace With Gas Starter
- ENERGY STAR Qualified Windows
Kitchen
- Electric Oven
- Gas Cooktop
- Plumbed For Ice Maker
- Dishwasher
- Disposal
Flooring
- Wood
- Carpet
- Ceramic Tile
Bedrooms and Bathrooms
- 3 Bedrooms
- 2 Full Bathrooms
Home Security
- Home Security System
- Carbon Monoxide Detectors
- Fire and Smoke Detector
Eco-Friendly Details
- Energy-Efficient Appliances
- Energy-Efficient HVAC
- Energy-Efficient Insulation
- Energy-Efficient Thermostat
Outdoor Features
- Covered patio or porch
Schools
- Dallaspark Elementary School
- Summer Creek Middle School
- Northcrowl High School
Utilities
- Central Heating and Cooling System
- Heating System Uses Natural Gas
- Tankless Water Heater
- Cable TV Available
Listing and Financial Details
- Tax Lot 6
- Assessor Parcel Number 42196475
Community Details
Overview
- Association fees include full use of facilities, maintenance structure
- Walton Development & Management HOA, Phone Number (817) 887-8087
- Located in the Chisholm Trail Ranch master-planned community
- Chisholm Trail Ranch Subdivision
- Mandatory home owners association
Recreation
- Community Playground
- Community Pool
- Jogging Path
Map
Home Values in the Area
Average Home Value in this Area
Property History
| Date | Event | Price | Change | Sq Ft Price |
|---|---|---|---|---|
| 08/16/2021 08/16/21 | Sold | -- | -- | -- |
| 07/16/2021 07/16/21 | Pending | -- | -- | -- |
| 07/08/2021 07/08/21 | For Sale | $319,000 | 0.0% | $173 / Sq Ft |
| 07/06/2021 07/06/21 | Off Market | -- | -- | -- |
| 06/18/2021 06/18/21 | For Sale | $319,000 | +10.0% | $173 / Sq Ft |
| 06/21/2019 06/21/19 | Sold | -- | -- | -- |
| 05/17/2019 05/17/19 | Pending | -- | -- | -- |
| 09/17/2018 09/17/18 | For Sale | $290,000 | -- | $158 / Sq Ft |
Similar Homes in the area
Source: North Texas Real Estate Information Systems (NTREIS)
MLS Number: 13936528
- 5104 Stockwhip Dr
- 5109 Stockwhip Dr
- 9800 Trail Map Dr
- 5125 Stockwhip Dr
- 9609 Mountain Laurel Trail
- 9533 Willow Branch Way
- 5108 Beautyberry Dr
- 9716 Wild Prairie Way
- 9616 Flowering Spring Trail
- 4832 Feltleaf Ave
- 4824 Feltleaf Ave
- 4920 Sassafras Dr
- 4716 Feltleaf Ave
- 4609 Lyre Leaf Dr
- 9916 Mescalbean Blvd
- 9921 Ginkgo Ln
- 4629 Fringetree Way
- 4657 Corktree Ln
- 4612 Corktree Ln
- 10037 Ginkgo Ln
