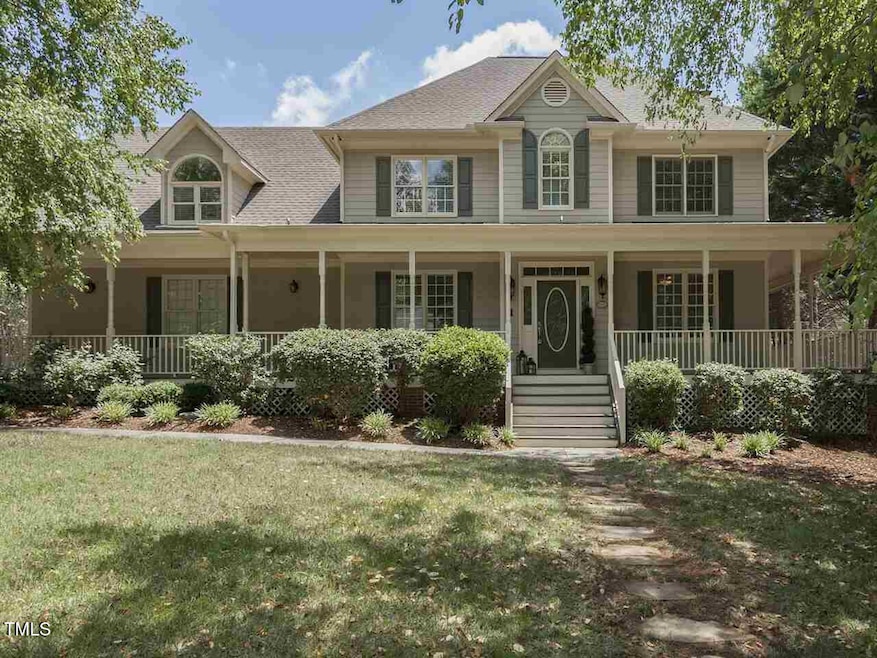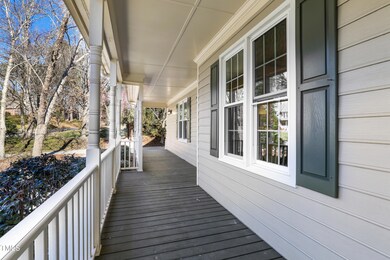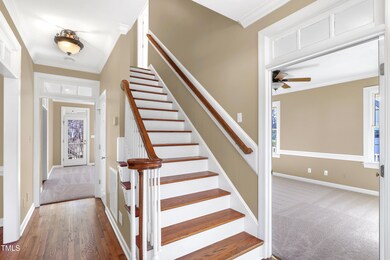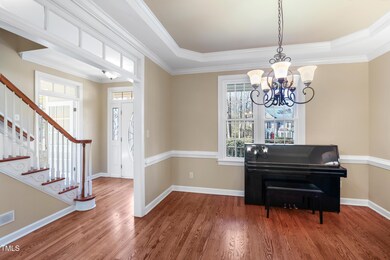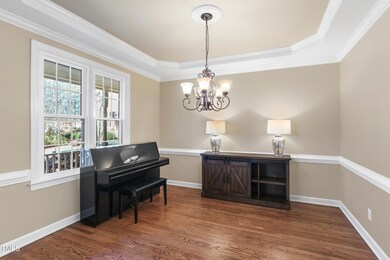
5009 Sunset Forest Cir Holly Springs, NC 27540
Highlights
- Deck
- Traditional Architecture
- Bonus Room
- Holly Ridge Elementary School Rated A
- Wood Flooring
- Granite Countertops
About This Home
As of March 2025Beautiful home nestled on a flat .44 acre lot on a quiet circle in the highly sought after Sunset Ridge South neighborhood.
There is a wrap around rocking chair front porch that over looks the professionally landscaped yard, with irrigation. Side pull in 2 car garage (door replaced in 2023) Fresh paint & new carpet throughout.
Upstairs you will find 4 Bedrooms, including the primary bedroom with 2 walk in closets & a linen closet, ensuite bathroom & 2nd hall bath for the remaining 3 bedrooms, there's a Bonus room with a backstair case & unfinished walk up attic.
Back on the first floor you have an office, formal dining room, large family room, a large mudroom/laundry room with it's own entrance from the outside. Your kitchen has a room that can serve as an eat in space or another sitting/sun room, many possibilities. Your screened in porch & deck overlook the private, flat backyard.
All new windows (except kitchen) New Tankless Water Heater 2022. New 1st Floor HVAC 2024.
Conveniently located near shopping, downtown Holly Springs, restaurants, 540 access, parks, Bass Lake and more.
Devils Ridge Golf Club can be joined separate from the HOA and the Club at Sunset Tennis and Pool memberships. Pool and Tennis are also available separate from HOA. There are 4 pools within the Sunset Communities (Sunset Ridge South, Sunset Ridge North, Sunset Bluffs & Sunset Oaks)
Home Details
Home Type
- Single Family
Est. Annual Taxes
- $5,989
Year Built
- Built in 1994
Lot Details
- 0.44 Acre Lot
- Landscaped
HOA Fees
- $41 Monthly HOA Fees
Parking
- 2 Car Attached Garage
- Side Facing Garage
- Garage Door Opener
- 4 Open Parking Spaces
Home Design
- Traditional Architecture
- Shingle Roof
Interior Spaces
- 2,997 Sq Ft Home
- 3-Story Property
- Ceiling Fan
- Gas Fireplace
- Entrance Foyer
- Family Room
- Living Room
- Breakfast Room
- Home Office
- Bonus Room
- Screened Porch
- Basement
- Crawl Space
- Laundry Room
Kitchen
- Eat-In Kitchen
- Granite Countertops
Flooring
- Wood
- Carpet
- Tile
Bedrooms and Bathrooms
- 4 Bedrooms
- Walk-In Closet
- Walk-in Shower
Outdoor Features
- Deck
Schools
- Holly Ridge Elementary And Middle School
- Holly Springs High School
Utilities
- Central Air
- Heat Pump System
Community Details
- Sunset Forest/Hrw Association, Phone Number (919) 787-9000
- Sunset Forest Subdivision
Listing and Financial Details
- Assessor Parcel Number 0202063
Map
Home Values in the Area
Average Home Value in this Area
Property History
| Date | Event | Price | Change | Sq Ft Price |
|---|---|---|---|---|
| 03/14/2025 03/14/25 | Sold | $690,000 | 0.0% | $230 / Sq Ft |
| 02/04/2025 02/04/25 | Pending | -- | -- | -- |
| 02/01/2025 02/01/25 | For Sale | $690,000 | -- | $230 / Sq Ft |
Tax History
| Year | Tax Paid | Tax Assessment Tax Assessment Total Assessment is a certain percentage of the fair market value that is determined by local assessors to be the total taxable value of land and additions on the property. | Land | Improvement |
|---|---|---|---|---|
| 2024 | $5,989 | $696,465 | $155,000 | $541,465 |
| 2023 | $4,510 | $416,276 | $65,000 | $351,276 |
| 2022 | $4,354 | $416,276 | $65,000 | $351,276 |
| 2021 | $4,273 | $416,276 | $65,000 | $351,276 |
| 2020 | $4,273 | $416,276 | $65,000 | $351,276 |
| 2019 | $4,930 | $408,051 | $90,000 | $318,051 |
| 2018 | $4,455 | $408,051 | $90,000 | $318,051 |
| 2017 | $4,294 | $408,051 | $90,000 | $318,051 |
| 2016 | $4,235 | $408,051 | $90,000 | $318,051 |
| 2015 | $4,534 | $430,133 | $112,000 | $318,133 |
| 2014 | $4,377 | $430,133 | $112,000 | $318,133 |
Mortgage History
| Date | Status | Loan Amount | Loan Type |
|---|---|---|---|
| Open | $552,000 | New Conventional | |
| Closed | $552,000 | New Conventional | |
| Previous Owner | $238,500 | New Conventional | |
| Previous Owner | $202,000 | No Value Available | |
| Previous Owner | -- | No Value Available | |
| Previous Owner | $202,000 | New Conventional | |
| Previous Owner | $303,000 | Unknown | |
| Previous Owner | $20,100 | Credit Line Revolving | |
| Previous Owner | $312,000 | Fannie Mae Freddie Mac | |
| Previous Owner | $311,200 | Fannie Mae Freddie Mac | |
| Previous Owner | $77,800 | Credit Line Revolving | |
| Previous Owner | $122,000 | Credit Line Revolving |
Deed History
| Date | Type | Sale Price | Title Company |
|---|---|---|---|
| Warranty Deed | $690,000 | None Listed On Document | |
| Warranty Deed | $690,000 | None Listed On Document | |
| Deed | -- | -- | |
| Warranty Deed | $415,000 | None Available | |
| Warranty Deed | $390,000 | None Available |
Similar Homes in Holly Springs, NC
Source: Doorify MLS
MLS Number: 10074100
APN: 0659.04-74-6232-000
- 4912 Sunset Forest Cir
- 105 Fountain Ridge Place Unit 105
- 104 Fountain Ridge Place
- 121 Lumina Place
- 108 W Savannah Ridge Rd
- 126 W Savannah Ridge Rd
- 5220 Linksland Dr
- 317 Flatrock Ln
- 112 Cobblepoint Way
- 5125 Salinas Ct
- 116 Arlen Park Place
- 5309 Shoreline Ct
- 5413 Leopards Bane Ct
- 9817 Holly Springs Rd
- 104 Warm Wood Ln
- 5109 Windance Place
- 108 Warm Wood Ln
- 5113 Windance Place
- 717 Bass Lake Rd
- 204 Flint Point Ln
