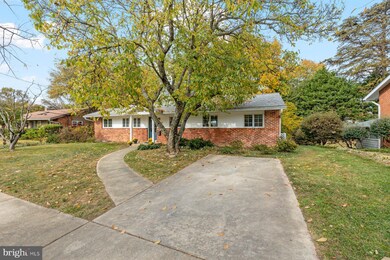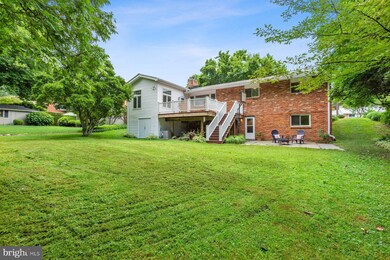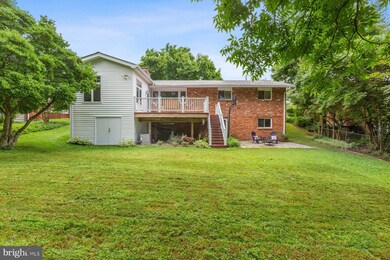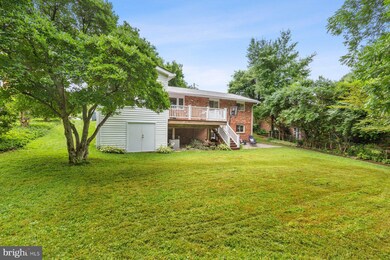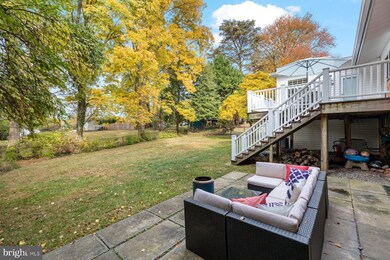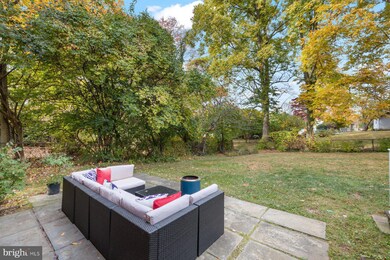
5009 White Flint Dr Kensington, MD 20895
Highlights
- Gourmet Kitchen
- Open Floorplan
- Raised Ranch Architecture
- Garrett Park Elementary School Rated A
- Deck
- Wood Flooring
About This Home
As of December 2024Disregard public record sqft the correct sqft is 3,243sqft. Welcome to this beautifully remodeled brick rambler in the highly sought-after neighborhood of White Flint Park! Over $325k of renovations done! This home effortlessly combines modern upgrades with classic charm, creating a warm and inviting space for living and entertaining. As you enter through the hallway foyer, you're greeted by a spacious dining room featuring a cozy sitting area, two built-in shelves, new flooring, and a charming brick fireplace. The sliding glass door provides access to the deck, which overlooks the large, open, and level backyard. The dining room flows seamlessly into the newly renovated kitchen, which boasts white wood cabinets, wine refridgerator, a farmhouse sink, luxury vinyl plank (LVP) flooring, and top-of-the-line stainless steel appliances. The kitchen includes a 48-inch Z Line dual fuel range with double ovens, a Z Line hood, tiled backsplash, Corian countertops, recessed lighting, and an oversized island that with a breakfast bar that fits 7 persons. Off the kitchen, you'll find a convenient combination pantry and laundry room, complete with a side entrance for easy grocery loading and equipped with Samsung Ultra Capacity AI Opti washer and dryer. The main level offers four spacious bedrooms, all with gleaming oak hardwood floors. One bedroom serves as a suite with a full bathroom, while the luxurious master suite is a recent addition. The master bedroom features high vaulted ceilings, recessed lighting, LVP flooring, and blackout blinds for maximum comfort. The master bathroom includes tiled floors, a soaking tub, a separate shower with a rainfall showerhead, a walk-in closet, and an additional wall closet. The walkout lower level has also been renovated, featuring a large family room with new LVP flooring, flat panel lights, a full bathroom and a generous storage closet. The spacious utility room includes HVAC unit,upgraded electrical boxes, and a workshop area with additional storage space. The shed located under the addition holds the second HVAC system which is new.
Outside, the backyard patio and deck offer the perfect setting for summer living and entertaining. Conveniently located near Strathmore Hall, Grosvenor/Strathmore Metro, the MARC train, I-495, I-270, and Pike & Rose, this home provides easy access to all that the area has to offer.
Don’t miss your chance to own this stunning home in White Flint Park!
Home Details
Home Type
- Single Family
Est. Annual Taxes
- $9,374
Year Built
- Built in 1958
Lot Details
- 9,000 Sq Ft Lot
- Level Lot
- Open Lot
- Property is in excellent condition
- Property is zoned R90
Home Design
- Raised Ranch Architecture
- Brick Exterior Construction
- Shingle Roof
Interior Spaces
- Property has 2 Levels
- Open Floorplan
- Ceiling height of 9 feet or more
- Recessed Lighting
- 2 Fireplaces
- Wood Burning Fireplace
- Double Pane Windows
- Sliding Doors
- Combination Dining and Living Room
- Storm Doors
Kitchen
- Gourmet Kitchen
- Breakfast Area or Nook
- Double Oven
- Range Hood
- Microwave
- Dishwasher
- Stainless Steel Appliances
- Kitchen Island
Flooring
- Wood
- Luxury Vinyl Plank Tile
Bedrooms and Bathrooms
- 4 Main Level Bedrooms
- En-Suite Bathroom
- Soaking Tub
- Walk-in Shower
Laundry
- Laundry on main level
- Dryer
- Front Loading Washer
Finished Basement
- Rear Basement Entry
- Natural lighting in basement
Parking
- 4 Parking Spaces
- 2 Driveway Spaces
- On-Street Parking
Outdoor Features
- Deck
- Patio
Location
- Suburban Location
Utilities
- Forced Air Heating and Cooling System
- Natural Gas Water Heater
Community Details
- No Home Owners Association
- White Flint Park Subdivision, Gorgeous Floorplan
Listing and Financial Details
- Tax Lot 7
- Assessor Parcel Number 160400090807
Map
Home Values in the Area
Average Home Value in this Area
Property History
| Date | Event | Price | Change | Sq Ft Price |
|---|---|---|---|---|
| 12/18/2024 12/18/24 | Sold | $1,110,000 | -7.4% | $378 / Sq Ft |
| 11/29/2024 11/29/24 | Pending | -- | -- | -- |
| 11/06/2024 11/06/24 | For Sale | $1,199,000 | +26.2% | $408 / Sq Ft |
| 08/25/2022 08/25/22 | Sold | $950,000 | +5.6% | $328 / Sq Ft |
| 07/29/2022 07/29/22 | Pending | -- | -- | -- |
| 07/22/2022 07/22/22 | For Sale | $899,999 | -- | $311 / Sq Ft |
Tax History
| Year | Tax Paid | Tax Assessment Tax Assessment Total Assessment is a certain percentage of the fair market value that is determined by local assessors to be the total taxable value of land and additions on the property. | Land | Improvement |
|---|---|---|---|---|
| 2024 | $9,374 | $750,733 | $0 | $0 |
| 2023 | $7,736 | $670,500 | $369,700 | $300,800 |
| 2022 | $7,236 | $659,200 | $0 | $0 |
| 2021 | $6,885 | $647,900 | $0 | $0 |
| 2020 | $6,885 | $636,600 | $352,000 | $284,600 |
| 2019 | $6,589 | $613,100 | $0 | $0 |
| 2018 | $6,311 | $589,600 | $0 | $0 |
| 2017 | $6,153 | $566,100 | $0 | $0 |
| 2016 | -- | $542,400 | $0 | $0 |
| 2015 | $5,792 | $518,700 | $0 | $0 |
| 2014 | $5,792 | $495,000 | $0 | $0 |
Mortgage History
| Date | Status | Loan Amount | Loan Type |
|---|---|---|---|
| Open | $732,600 | New Conventional | |
| Previous Owner | $62,500 | Credit Line Revolving | |
| Previous Owner | $902,500 | New Conventional | |
| Previous Owner | $260,000 | Stand Alone Second | |
| Previous Owner | $150,000 | Credit Line Revolving |
Deed History
| Date | Type | Sale Price | Title Company |
|---|---|---|---|
| Deed | $1,110,000 | First American Title | |
| Deed | $950,000 | Stewart Title Guaranty Company | |
| Interfamily Deed Transfer | -- | None Available | |
| Deed | $224,000 | -- |
Similar Homes in Kensington, MD
Source: Bright MLS
MLS Number: MDMC2153142
APN: 04-00090807
- 5021 White Flint Dr
- 11221 Orleans Way
- 5011 Orleans Ct
- 11430 Schuylkill Rd
- 5015 Cushing Dr
- 11416 Schuylkill Rd
- 11117 Rokeby Ave
- 4910 Cushing Dr
- 5201 Bangor Dr
- 11010 Montrose Ave
- 11325 Schuylkill Rd
- 5351 Strathmore Ave
- 11316 Schuylkill Rd
- 4807 Boiling Brook Pkwy
- 4910 Strathmore Ave Unit COLTRANE 31
- 4910 Strathmore Ave Unit THE NAVARRO 68
- 10817 Symphony Park Dr
- 11208 Troy Rd
- 4706 Strathmore Ave
- 11304 Morning Gate Dr

