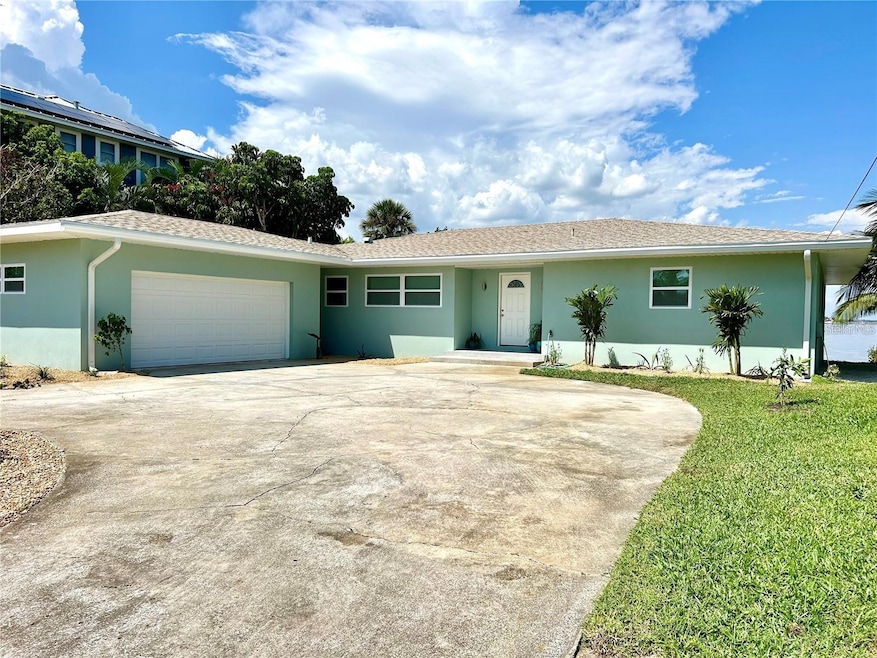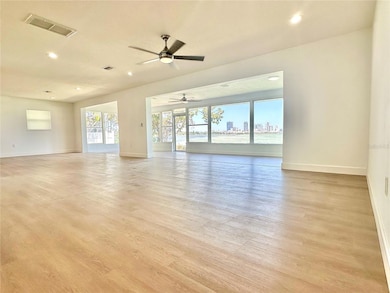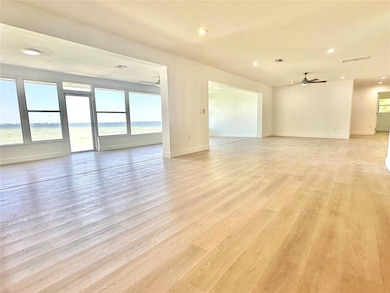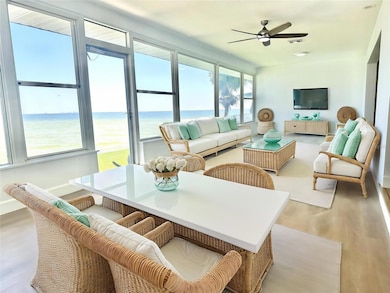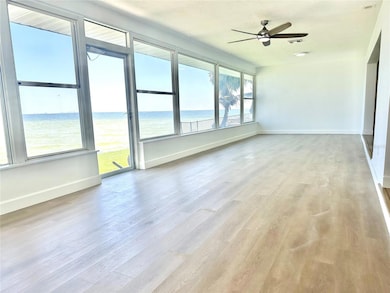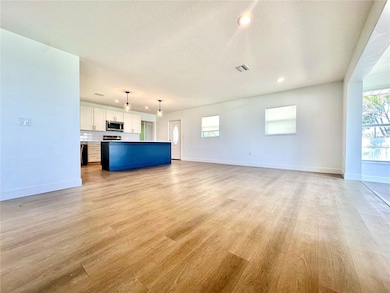501 22nd Ave SE Saint Petersburg, FL 33705
Old Southeast NeighborhoodHighlights
- 80 Feet of Bay Harbor Waterfront
- Property is near a marina
- Main Floor Primary Bedroom
- White Water Ocean Views
- Open Floorplan
- Sun or Florida Room
About This Home
One or more photo(s) has been virtually staged. One or more photo(s) has been virtually staged.
This property offers an option of a security deposit-free lease using Obligo's billing authorization technology for qualified tenants.
Welcome to Tropical Shores, a waterfront treasure offering 80 feet of prime Tampa Bay frontage! The sweeping views—from downtown St. Petersburg to Lassing Park and even Tampa on clear days—are truly stunning.
Picture dolphins playing in your backyard, windsurfers gliding across the bay, and the vibrant colors of the sunset reflected on the water. Whether it’s watching fireworks over the bay, kayaking to the St. Pete Pier, or strolling along the sandbar at low tide, this location promises endless coastal experiences. Fishing and crabbing from your private seawall? Just another perk.
This home offers 2,377 square feet of living space, with a spacious Florida room spanning the length of the house. Including the attached garage, the total square footage comes to 2,960. The property features a 2-car garage, 3 bedrooms, 2.5 bathrooms, a storage room, and a stacked stone wood-burning fireplace.
Nestled in a charming, walkable neighborhood just minutes from downtown St. Pete, this home combines the best of coastal living with easy city access. Come discover why Tropical Shores is one of St. Pete’s most sought-after communities!
Come see it for yourself—schedule a viewing today!
All Porterhouse Properties residents are enrolled in the Resident Benefits Package (RBP) for $50.00/month which includes liability insurance, credit building to help boost the resident's credit score with timely rent payments, up to $1M Identity Theft Protection, move-in concierge service making utility connection and home service setup a breeze during your move-in, our best-in-class resident rewards program, on-demand pest control, HVAC filters, and much more! More details upon application.
Non-refundable application fee of $75 per person above the age of 18 years of age. One time admin fee of $295 for approved application.
Home Details
Home Type
- Single Family
Est. Annual Taxes
- $3,636
Year Built
- Built in 1957
Lot Details
- 9,553 Sq Ft Lot
- 80 Feet of Bay Harbor Waterfront
- South Facing Home
- Landscaped
- Level Lot
Parking
- 2 Car Attached Garage
- Ground Level Parking
- Side Facing Garage
- Garage Door Opener
- Circular Driveway
Property Views
- White Water Ocean
- City
Interior Spaces
- 2,377 Sq Ft Home
- Open Floorplan
- Ceiling Fan
- Wood Burning Fireplace
- Stone Fireplace
- Blinds
- Family Room Off Kitchen
- Living Room
- Den
- Sun or Florida Room
- Crawl Space
Kitchen
- Range
- Microwave
- Ice Maker
- Dishwasher
Flooring
- Carpet
- Terrazzo
- Ceramic Tile
- Luxury Vinyl Tile
Bedrooms and Bathrooms
- 3 Bedrooms
- Primary Bedroom on Main
- Closet Cabinetry
Laundry
- Laundry Room
- Laundry in Garage
- Dryer
- Washer
Eco-Friendly Details
- Reclaimed Water Irrigation System
Outdoor Features
- Property is near a marina
- Enclosed patio or porch
Location
- Flood Zone Lot
- Flood Insurance May Be Required
Utilities
- Central Heating and Cooling System
- Thermostat
- Electric Water Heater
- High Speed Internet
- Phone Available
- Cable TV Available
Listing and Financial Details
- Residential Lease
- Security Deposit $5,095
- Property Available on 4/11/25
- The owner pays for insurance, management, pest control, repairs, taxes
- 12-Month Minimum Lease Term
- $75 Application Fee
- Assessor Parcel Number 32-31-17-92286-001-0090
Community Details
Overview
- No Home Owners Association
- Tropical Shores 3Rd Add Subdivision
- The community has rules related to allowable golf cart usage in the community
Pet Policy
- Pets up to 60 lbs
- Pet Deposit $300
- 2 Pets Allowed
- $25 Pet Fee
- Dogs and Cats Allowed
Map
Source: Stellar MLS
MLS Number: O6298857
APN: 32-31-17-92286-001-0090
- 2340 W Bay Isle Dr SE
- 442 22nd Ave SE
- 414 22nd Ave SE
- 538 25th Ave SE
- 2300 S Shore Dr SE
- 2599 W Bay Isle Dr SE
- 2540 S Shore Dr SE
- 2310 Sunrise Dr SE
- 2041 Beach Dr SE
- 2001 Beach Dr SE
- 235 24th Ave SE
- 225 24th Ave SE
- 215 24th Ave SE
- 1925 Beach Dr SE
- 2260 Bay St SE
- 236 20th Ave SE
- 176 22nd Ave SE
- 3234 Coquina Key Dr SE
- 148 19th Ave SE
- 145 19th Ave SE
