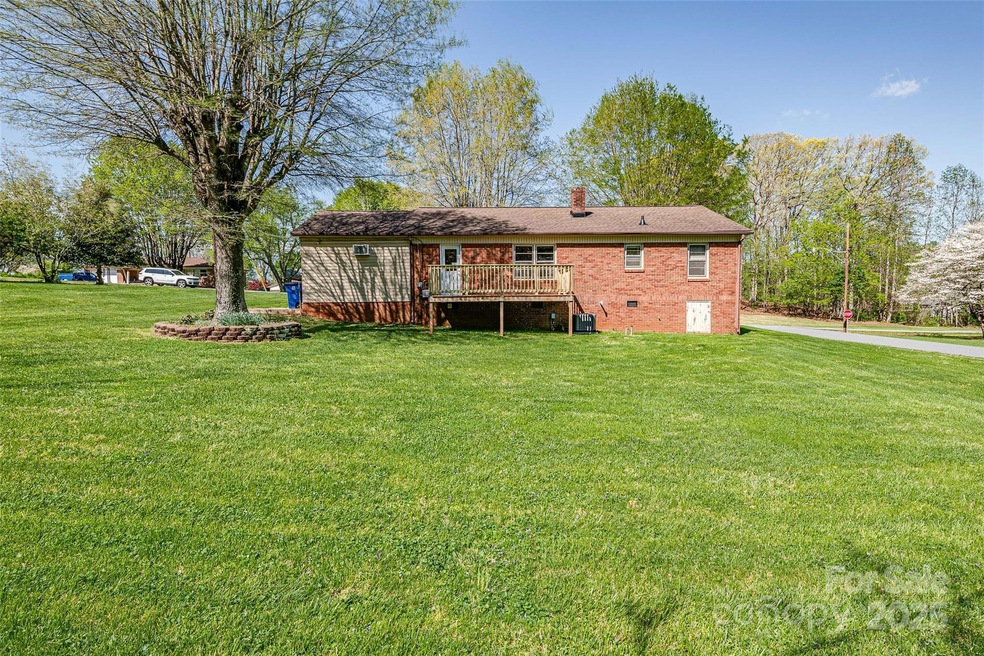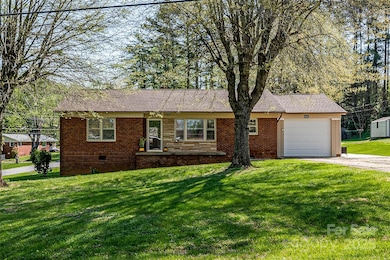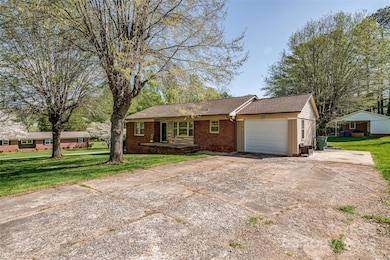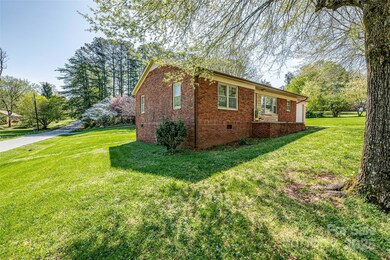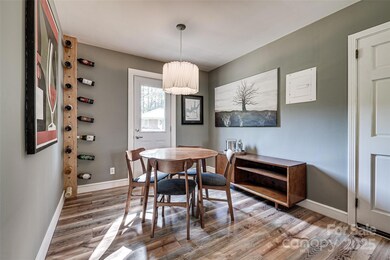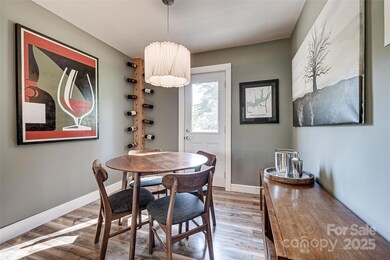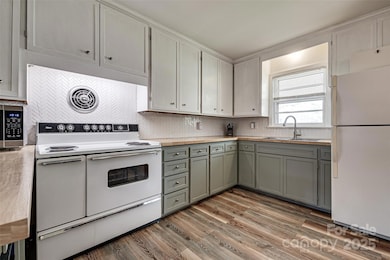
501 8th Ave SW Conover, NC 28613
Estimated payment $1,528/month
Highlights
- Deck
- Wood Flooring
- Laundry Room
- Shuford Elementary School Rated A
- 1 Car Attached Garage
- 1-Story Property
About This Home
Welcome to this delightful full-brick home nestled on a generous corner lot in a quiet Conover neighborhood—just a short stroll from the charm of Main Street’s shops and cafés. With 3 bedrooms and 1 bathroom, this home combines timeless character with modern comforts. You'll love the mid-century modern curb appeal, complemented by hardwood floors that flow throughout the home. Step out onto the brand new (2025) back deck—perfect for relaxing evenings or weekend entertaining. The newly installed 2024 HVAC ensures year-round comfort, while the attached one-car garage adds convenience and storage. Out back, you’ll find two spacious storage sheds—ideal for tools, lawn equipment, or stashing all your recreational gear. And with nearly half an acre (.49 acres) of land, there’s plenty of room to garden, play, or simply enjoy the outdoors. Whether you're a first-time buyer, a downsizer, or just someone who appreciates classic homes with thoughtful updates, this one is not to be missed.
Listing Agent
Berkshire Hathaway HomeServices Elite Properties Brokerage Email: aberenfeld@bhhselite.com License #312721

Home Details
Home Type
- Single Family
Est. Annual Taxes
- $1,290
Year Built
- Built in 1960
Parking
- 1 Car Attached Garage
- Front Facing Garage
- 5 Open Parking Spaces
Home Design
- Vinyl Siding
- Four Sided Brick Exterior Elevation
Interior Spaces
- 1,167 Sq Ft Home
- 1-Story Property
- Ceiling Fan
- Wood Flooring
- Crawl Space
- Dishwasher
- Laundry Room
Bedrooms and Bathrooms
- 3 Main Level Bedrooms
- 1 Full Bathroom
Schools
- North Newton Elementary School
- Newton Conover Middle School
- Newton Conover High School
Utilities
- Central Air
- Floor Furnace
- Heating System Uses Natural Gas
Additional Features
- Deck
- Property is zoned R-9A
Listing and Financial Details
- Assessor Parcel Number 373108884024
Map
Home Values in the Area
Average Home Value in this Area
Tax History
| Year | Tax Paid | Tax Assessment Tax Assessment Total Assessment is a certain percentage of the fair market value that is determined by local assessors to be the total taxable value of land and additions on the property. | Land | Improvement |
|---|---|---|---|---|
| 2024 | $1,290 | $162,600 | $12,600 | $150,000 |
| 2023 | $1,290 | $162,600 | $12,600 | $150,000 |
| 2022 | $921 | $85,700 | $12,600 | $73,100 |
| 2021 | $921 | $85,700 | $12,600 | $73,100 |
| 2020 | $921 | $85,700 | $12,600 | $73,100 |
| 2019 | $921 | $85,700 | $0 | $0 |
| 2018 | $774 | $72,000 | $12,300 | $59,700 |
| 2017 | $0 | $0 | $0 | $0 |
| 2016 | $752 | $0 | $0 | $0 |
| 2015 | $794 | $71,950 | $12,300 | $59,650 |
| 2014 | $794 | $85,400 | $14,800 | $70,600 |
Property History
| Date | Event | Price | Change | Sq Ft Price |
|---|---|---|---|---|
| 04/12/2025 04/12/25 | For Sale | $255,000 | -- | $219 / Sq Ft |
Deed History
| Date | Type | Sale Price | Title Company |
|---|---|---|---|
| Warranty Deed | $133,000 | None Available | |
| Interfamily Deed Transfer | -- | None Available | |
| Interfamily Deed Transfer | -- | None Available |
Mortgage History
| Date | Status | Loan Amount | Loan Type |
|---|---|---|---|
| Open | $1,262,555 | New Conventional |
Similar Homes in the area
Source: Canopy MLS (Canopy Realtor® Association)
MLS Number: 4244722
APN: 3731088840240000
- 614 3rd Street Place SW
- 610 Trillium Ct SW Unit 14
- 808 6th Ave SW
- 603 2nd Street Place SW
- 239 6th Avenue Dr SW
- 173 8th Ave SW
- 403 3rd St NW
- 120 3rd Ave NE
- 2701 N Main Ave
- 111 6th Ave NE
- 0 Us 70 Hwy
- 505 2nd Street Place NE Unit C4
- 1123 Hwy 70 W
- 406 3rd Ave NE
- 406 Rock Barn Rd NE
- 102 Brandywine Dr NE Unit 3
- 102 Brandywine Dr NE Unit 4
- 503 5th Ave NE
- 209 W 21st St
- 0000 Section House Rd
