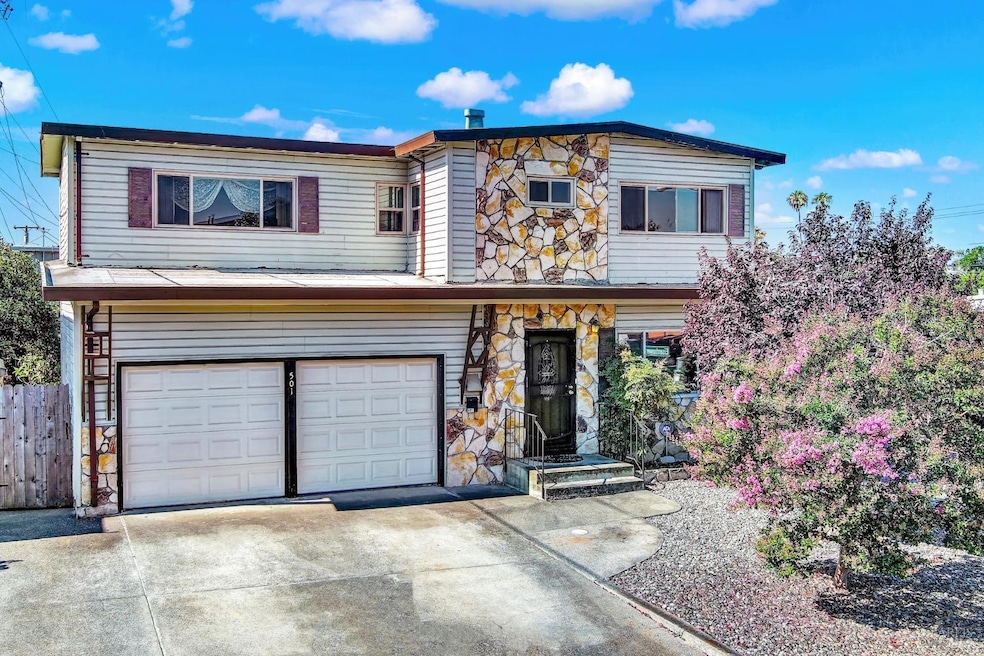
501 Arkansas St Fairfield, CA 94533
Highlights
- Wood Flooring
- Enclosed patio or porch
- Bathtub with Shower
- Sun or Florida Room
- 2 Car Attached Garage
- Concrete Kitchen Countertops
About This Home
As of February 2025Lovingly cared for the last 35 years and now it's time to sell! This corner-lot home is 2-stories with over 1600SF. The acoustic ceilings were removed, most dual-pane windows, 4 bedrooms upstairs, 2.5 updated baths, updated kitchen has granite slab counters with eat-in dining, gas free-standing stove, breakfast nook, hardward floors in living room, spacious primary bedroom suitable for a king-sized bed, bedroom set and lounge chairs conveniently with updated ensuite. On the first floor, enjoy summer tea in the enclosed sun room. 2-car attached garage. You'll enjoy the inviting backyard with numerous fruit trees that include: fig, lemon, plums, grapes, mikun orange, fuji apple, pomegranate. Walking distance to Anna Kyle Elementary.
Home Details
Home Type
- Single Family
Est. Annual Taxes
- $2,068
Year Built
- Built in 1958 | Remodeled
Lot Details
- 5,663 Sq Ft Lot
- Wood Fence
Parking
- 2 Car Attached Garage
Home Design
- Raised Foundation
- Tar and Gravel Roof
Interior Spaces
- 1,653 Sq Ft Home
- 2-Story Property
- Living Room
- Sun or Florida Room
Kitchen
- Free-Standing Gas Range
- Microwave
- Dishwasher
- Concrete Kitchen Countertops
Flooring
- Wood
- Tile
Bedrooms and Bathrooms
- 4 Bedrooms
- Primary Bedroom Upstairs
- Bathroom on Main Level
- 3 Full Bathrooms
- Bathtub with Shower
Laundry
- Laundry in Garage
- Washer and Dryer Hookup
Outdoor Features
- Enclosed patio or porch
Utilities
- Central Heating and Cooling System
- Natural Gas Connected
Listing and Financial Details
- Assessor Parcel Number 0032-264-040
Map
Home Values in the Area
Average Home Value in this Area
Property History
| Date | Event | Price | Change | Sq Ft Price |
|---|---|---|---|---|
| 02/18/2025 02/18/25 | Sold | $515,000 | -1.9% | $312 / Sq Ft |
| 01/22/2025 01/22/25 | Pending | -- | -- | -- |
| 01/17/2025 01/17/25 | For Sale | $525,000 | +1.9% | $318 / Sq Ft |
| 12/31/2024 12/31/24 | Off Market | $515,000 | -- | -- |
| 10/01/2024 10/01/24 | Price Changed | $525,000 | -4.4% | $318 / Sq Ft |
| 07/17/2024 07/17/24 | For Sale | $549,000 | -- | $332 / Sq Ft |
Tax History
| Year | Tax Paid | Tax Assessment Tax Assessment Total Assessment is a certain percentage of the fair market value that is determined by local assessors to be the total taxable value of land and additions on the property. | Land | Improvement |
|---|---|---|---|---|
| 2024 | $2,068 | $186,739 | $45,991 | $140,748 |
| 2023 | $2,003 | $183,079 | $45,090 | $137,989 |
| 2022 | $1,978 | $179,490 | $44,207 | $135,283 |
| 2021 | $1,957 | $175,972 | $43,341 | $132,631 |
| 2020 | $1,911 | $174,169 | $42,897 | $131,272 |
| 2019 | $1,862 | $170,755 | $42,056 | $128,699 |
| 2018 | $1,920 | $167,408 | $41,232 | $126,176 |
| 2017 | $1,831 | $164,126 | $40,424 | $123,702 |
| 2016 | $1,809 | $160,909 | $39,632 | $121,277 |
| 2015 | $1,688 | $158,493 | $39,037 | $119,456 |
| 2014 | $1,672 | $155,390 | $38,273 | $117,117 |
Mortgage History
| Date | Status | Loan Amount | Loan Type |
|---|---|---|---|
| Open | $489,250 | New Conventional | |
| Previous Owner | $72,500 | New Conventional | |
| Previous Owner | $45,000 | Credit Line Revolving | |
| Previous Owner | $80,000 | New Conventional | |
| Previous Owner | $86,000 | Unknown |
Deed History
| Date | Type | Sale Price | Title Company |
|---|---|---|---|
| Grant Deed | $515,000 | Old Republic Title |
Similar Homes in the area
Source: Bay Area Real Estate Information Services (BAREIS)
MLS Number: 324055316
APN: 0032-264-040
- 1407 Eisenhower St
- 612 E Colorado St
- 613 E Travis Blvd
- 1207 E Tennessee St
- 1013 Taft St
- 1653 San Diego St
- 431 San Jose St
- 145 Summertime Ln
- 916 Edgewood Cir
- 424 San Marco St
- 230 Empire Place
- 401 San Pablo St
- 918 Limewood St
- 1113 Strawberry Ln
- 1105 Strawberry Ln
- 1812 San Jose Place
- 348 Wyoming St
- 1700 Fillmore St
- 1839 San Juan St
- 324 San Andreas St
