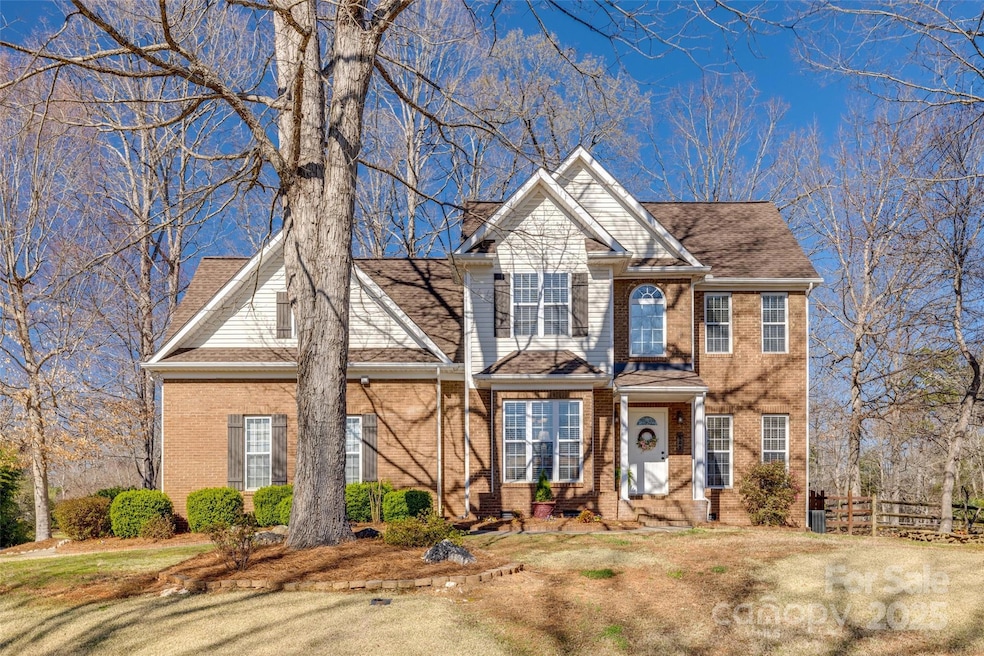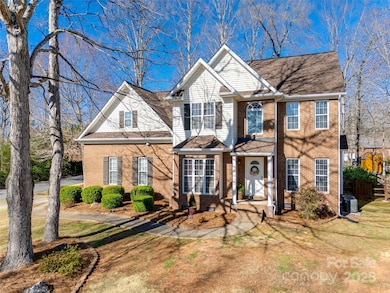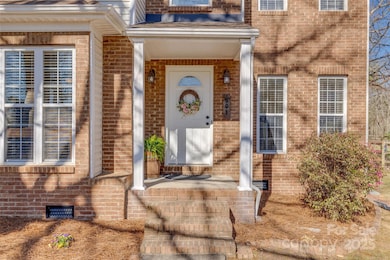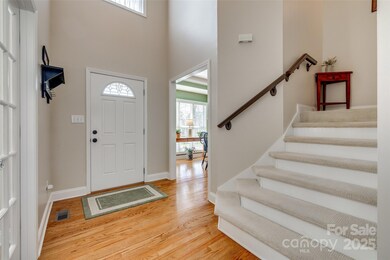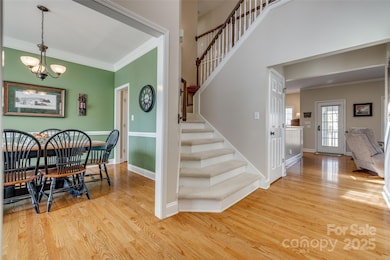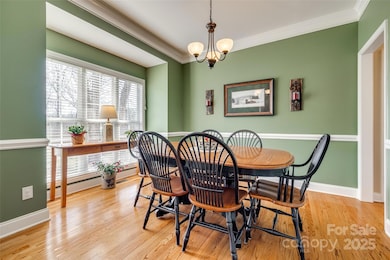
501 Aspen Ln Indian Trail, NC 28079
Highlights
- Transitional Architecture
- Wood Flooring
- 2 Car Attached Garage
- Stallings Elementary School Rated A
- Fireplace
- Forced Air Zoned Cooling and Heating System
About This Home
As of April 2025Welcome home to this charming 4-bedroom, 2.5-bathroom traditional-style retreat where warmth and functionality come together! The heart of the home is the kitchen, seamlessly connecting to the breakfast nook and formal dining room—perfect for gatherings. Just off the foyer, French doors open to a spacious office, ideal for work or study. The inviting living room features a cozy gas fireplace, creating a perfect space for relaxation. Upstairs, you’ll find two secondary bedrooms, a versatile bedroom/bonus room, and a serene owner’s suite with dual split vanities, a garden tub, and a separate shower. Step outside to the covered screened porch, overlooking a fully fenced backyard with a 12x10 shed, offering plenty of space for outdoor enjoyment. Includes ventilation systems that automatically open and close vents based on temperature and humidity. Ideal location within minutes of shopping, restaurants, and highway access. Don’t miss the opportunity to make this beautiful home yours.
Last Agent to Sell the Property
Keller Williams Connected Brokerage Email: RebeccaCullen@kw.com License #94368

Home Details
Home Type
- Single Family
Year Built
- Built in 1998
Parking
- 2 Car Attached Garage
Home Design
- Transitional Architecture
- Brick Exterior Construction
- Vinyl Siding
Interior Spaces
- 2-Story Property
- Ceiling Fan
- Fireplace
- Crawl Space
- Electric Dryer Hookup
Kitchen
- Oven
- Plumbed For Ice Maker
- Dishwasher
- Disposal
Flooring
- Wood
- Tile
- Vinyl
Bedrooms and Bathrooms
- 4 Bedrooms
Schools
- Hemby Bridge Elementary School
- Piedmont Middle School
- Piedmont High School
Utilities
- Forced Air Zoned Cooling and Heating System
- Heating System Uses Natural Gas
- Gas Water Heater
- Private Sewer
Community Details
- Country Woods East Subdivision
Listing and Financial Details
- Assessor Parcel Number 07036011
Map
Home Values in the Area
Average Home Value in this Area
Property History
| Date | Event | Price | Change | Sq Ft Price |
|---|---|---|---|---|
| 04/24/2025 04/24/25 | Sold | $451,000 | -- | $211 / Sq Ft |
| 03/19/2025 03/19/25 | Pending | -- | -- | -- |
Similar Homes in Indian Trail, NC
Source: Canopy MLS (Canopy Realtor® Association)
MLS Number: 4232294
- 817 Quince Ct
- 1043 Kalli Dr
- 1005 Palace Ct Unit 58
- 15920 Fieldstone Dr
- 2009 Atherton Dr
- 705 Hinterland Ln
- 2110 Capricorn Ave
- 6107 Follow the Trail
- 3009 Early Rise Ave
- 4004 Tremont Dr
- 1102 Less Traveled Trail
- 8007 April Ln
- 6807 Stoney Ridge Rd
- 1035 Hawthorne Dr
- 938 Moose Trail
- 3033 Beech Ct
- 4008 Saphire Ln
- 3062 Beech Ct
- 7003 Dacian Ln
- 2157 Mill House Ln
