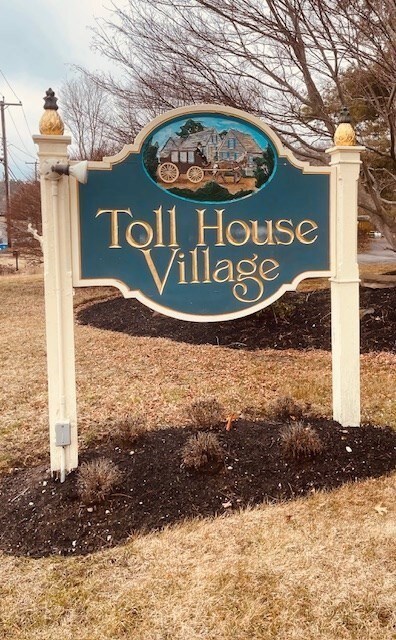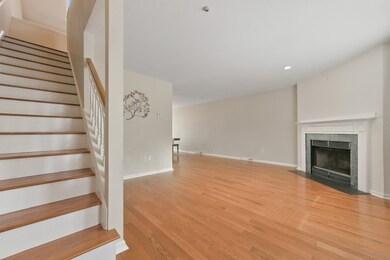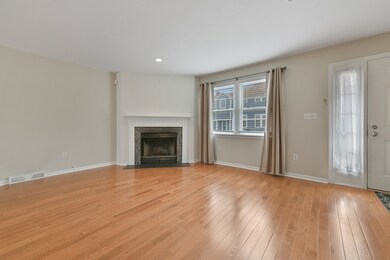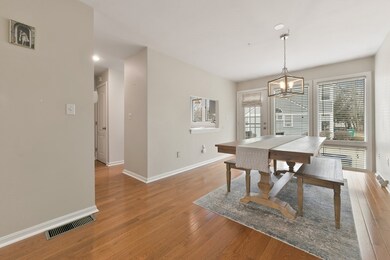
501 Auburn St Unit 305 Whitman, MA 02382
Estimated payment $3,056/month
Highlights
- Golf Course Community
- Custom Closet System
- Property is near public transit
- Medical Services
- Landscaped Professionally
- Engineered Wood Flooring
About This Home
Move right into this completely renovated, sunny, 2B/1.5BR townhouse in a quiet neighborhood. Everything is new: Bathrooms, kitchen, and hardwood floors upgraded since 2018. Enjoy open-concept living on the first floor with a huge living/dining space, working fireplace, bright updated kitchen, and powder room. Upstairs featurestwo bedrooms with double closets and an open loft/office space with a cathedral ceiling and more storage! Primary bathroom includes a soaking tub and tiled shower added in 2024. The large finished basement includes W/D hookups, a wet bar, plenty of closet space and new gas furnace and water heater. Toll House Village is conveniently located at Rts 18 and 14, near local amenities and historic Whitman Park.
Townhouse Details
Home Type
- Townhome
Est. Annual Taxes
- $3,645
Year Built
- Built in 1988
Lot Details
- Two or More Common Walls
- Landscaped Professionally
HOA Fees
- $436 Monthly HOA Fees
Home Design
- Frame Construction
Interior Spaces
- 2-Story Property
- Wet Bar
- Central Vacuum
- Cathedral Ceiling
- Ceiling Fan
- Recessed Lighting
- Decorative Lighting
- Light Fixtures
- Bay Window
- French Doors
- Sliding Doors
- Living Room with Fireplace
- Bonus Room
- Home Security System
- Washer and Electric Dryer Hookup
- Attic
Kitchen
- Range
- Microwave
- Freezer
- Dishwasher
- Solid Surface Countertops
- Disposal
Flooring
- Engineered Wood
- Carpet
- Ceramic Tile
Bedrooms and Bathrooms
- 2 Bedrooms
- Primary bedroom located on second floor
- Custom Closet System
- Dual Closets
- Walk-In Closet
- Pedestal Sink
- Bathtub with Shower
Basement
- Exterior Basement Entry
- Laundry in Basement
Parking
- 2 Car Parking Spaces
- Guest Parking
- Deeded Parking
Eco-Friendly Details
- Whole House Vacuum System
Outdoor Features
- Balcony
- Rain Gutters
- Porch
Location
- Property is near public transit
- Property is near schools
Schools
- Louise A Conley Elementary School
- Whitman Middle School
- Whitman Hanson High School
Utilities
- Forced Air Heating and Cooling System
- 1 Cooling Zone
- 1 Heating Zone
- Heating System Uses Natural Gas
- 220 Volts
Listing and Financial Details
- Assessor Parcel Number M:022D B:0009 L:305,1202436
Community Details
Overview
- Association fees include water, insurance, maintenance structure, road maintenance, ground maintenance, snow removal, trash, reserve funds
- 46 Units
- Toll House Village Community
Amenities
- Medical Services
- Shops
Recreation
- Golf Course Community
- Community Pool
- Park
Pet Policy
- Call for details about the types of pets allowed
Map
Home Values in the Area
Average Home Value in this Area
Tax History
| Year | Tax Paid | Tax Assessment Tax Assessment Total Assessment is a certain percentage of the fair market value that is determined by local assessors to be the total taxable value of land and additions on the property. | Land | Improvement |
|---|---|---|---|---|
| 2025 | $4,508 | $343,600 | $0 | $343,600 |
| 2024 | $3,645 | $286,100 | $0 | $286,100 |
| 2023 | $4,009 | $295,400 | $0 | $295,400 |
| 2022 | $3,805 | $261,300 | $0 | $261,300 |
| 2021 | $4,044 | $260,900 | $0 | $260,900 |
| 2020 | $4,094 | $258,300 | $0 | $258,300 |
| 2019 | $3,207 | $208,500 | $0 | $208,500 |
| 2018 | $3,388 | $211,600 | $0 | $211,600 |
| 2017 | $3,191 | $211,600 | $0 | $211,600 |
| 2016 | $2,675 | $171,600 | $0 | $171,600 |
| 2015 | $2,679 | $171,600 | $0 | $171,600 |
Property History
| Date | Event | Price | Change | Sq Ft Price |
|---|---|---|---|---|
| 03/08/2025 03/08/25 | Pending | -- | -- | -- |
| 03/06/2025 03/06/25 | For Sale | $415,000 | +59.0% | $221 / Sq Ft |
| 08/17/2018 08/17/18 | Sold | $261,000 | +0.4% | $201 / Sq Ft |
| 07/07/2018 07/07/18 | Pending | -- | -- | -- |
| 06/20/2018 06/20/18 | Price Changed | $259,900 | -3.7% | $200 / Sq Ft |
| 06/05/2018 06/05/18 | For Sale | $269,900 | +82.4% | $208 / Sq Ft |
| 10/02/2014 10/02/14 | Sold | $148,000 | -21.3% | $114 / Sq Ft |
| 10/02/2014 10/02/14 | Pending | -- | -- | -- |
| 10/02/2014 10/02/14 | For Sale | $188,000 | -- | $145 / Sq Ft |
Deed History
| Date | Type | Sale Price | Title Company |
|---|---|---|---|
| Deed | $261,000 | -- | |
| Not Resolvable | $148,000 | -- | |
| Deed | $280,000 | -- | |
| Deed | $273,000 | -- | |
| Deed | $221,000 | -- |
Mortgage History
| Date | Status | Loan Amount | Loan Type |
|---|---|---|---|
| Open | $205,000 | Stand Alone Refi Refinance Of Original Loan | |
| Closed | $208,800 | New Conventional | |
| Previous Owner | $190,000 | Purchase Money Mortgage | |
| Previous Owner | $218,400 | Purchase Money Mortgage | |
| Previous Owner | $209,950 | Purchase Money Mortgage |
Similar Homes in Whitman, MA
Source: MLS Property Information Network (MLS PIN)
MLS Number: 73342345
APN: WHIT-000022D-000009-000305
- 501 Auburn St Unit 505
- 551 Bedford St Unit A1
- 703 Auburn St Unit 703
- 519 Hogg Memorial Dr
- 646 Bedford St Unit C2
- 31 Lee Ave
- 40 Lee Ave
- 130 Burton Ave
- 24 Churchill Ave
- 535 Harvard St
- 49 East Ave
- 546 Harvard St
- 532 Washington St
- 65 Broad St
- 53 Surrey Ln Unit 28
- 848 N Bedford St Phase III
- 848 N Bedford St
- 572 Harvard St
- 48 Day St
- 330 Beulah St






