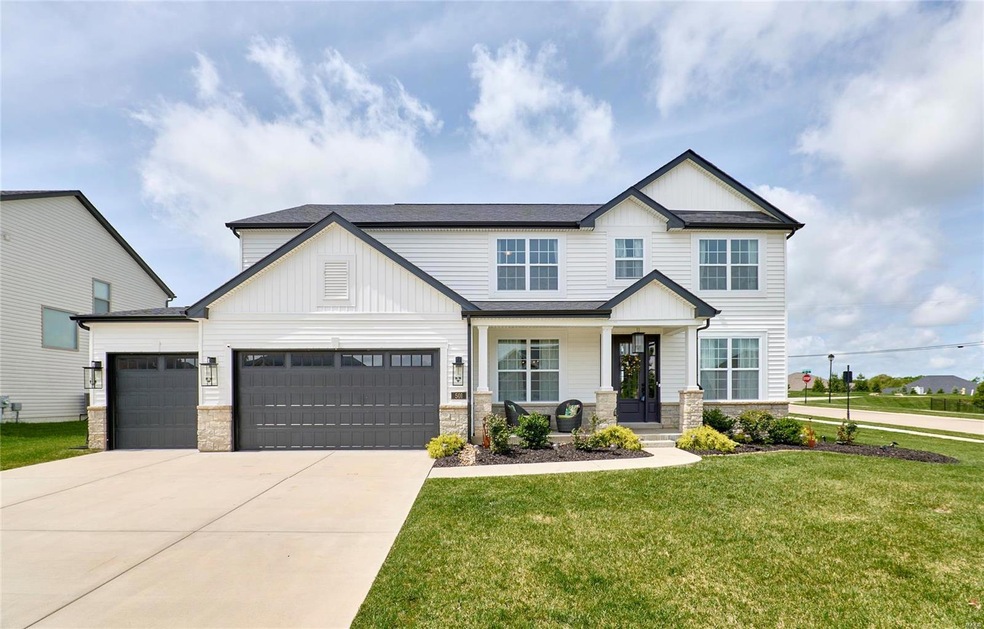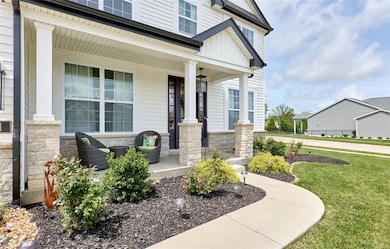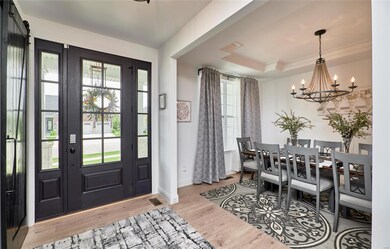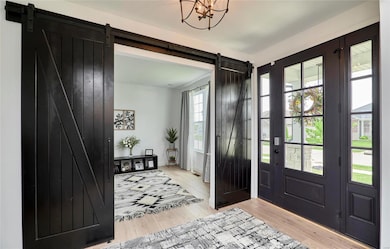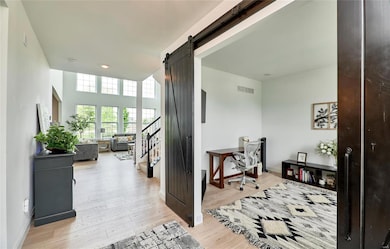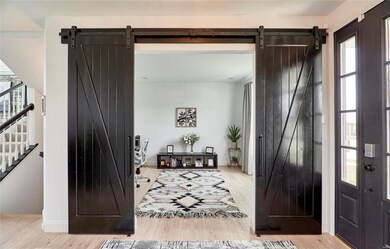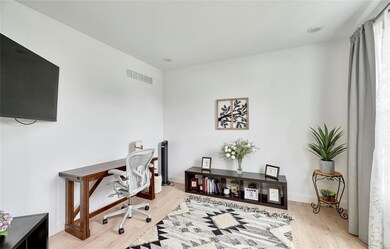
501 Cambridge Manor Ct Wentzville, MO 63385
Highlights
- Traditional Architecture
- Wood Flooring
- Double Oven
- Wentzville South Middle School Rated A-
- Corner Lot
- 3 Car Attached Garage
About This Home
As of August 2024Exquisite, nearly new 5-bedroom, 4 ½-bath, 2-story home in a wonderful neighborhood within the Wentzville Timberland School District. Warm wood floors lead you through the entry by a formal dining room and office with beautiful sliding barn doors into the spacious great room. A wall of soaring 2-story windows bathes the room with natural light, complementing the cozy gas fireplace. The kitchen boasts a large island, granite counters, pendant lights, upgraded stone-framed gas cooktop, double ovens, and stainless steel appliances. The adjacent breakfast area, with a sliding glass door to the covered patio, is perfect for entertaining. Upstairs, the oversized master suite features a luxurious ensuite with a standalone tub, separate shower, and large walk-in closet. Three additional bedrooms, two full baths, and a laundry room complete this level. Downstairs, discover the ultimate man cave, complete with a wet bar, full bath, and an additional bedroom. Recent upgrades: landscaping 2023.
Home Details
Home Type
- Single Family
Est. Annual Taxes
- $7,937
Year Built
- Built in 2021
Lot Details
- 0.31 Acre Lot
- Lot Dimensions are 90x139
- Corner Lot
- Level Lot
HOA Fees
- $75 Monthly HOA Fees
Parking
- 3 Car Attached Garage
- Garage Door Opener
- Driveway
Home Design
- Traditional Architecture
- Brick Veneer
- Vinyl Siding
Interior Spaces
- 2-Story Property
- Gas Fireplace
- Insulated Windows
- Sliding Doors
- Six Panel Doors
- Wood Flooring
Kitchen
- Double Oven
- Gas Cooktop
- Microwave
- Dishwasher
- Disposal
Bedrooms and Bathrooms
- 5 Bedrooms
Partially Finished Basement
- Basement Fills Entire Space Under The House
- Bedroom in Basement
- Finished Basement Bathroom
Schools
- Stone Creek Elem. Elementary School
- Wentzville South Middle School
- Timberland High School
Utilities
- Forced Air Heating System
Listing and Financial Details
- Assessor Parcel Number 4-0025-C433-00-0001.0000000
Community Details
Overview
- Association fees include common area
- Built by Lombardo
Recreation
- Recreational Area
Map
Home Values in the Area
Average Home Value in this Area
Property History
| Date | Event | Price | Change | Sq Ft Price |
|---|---|---|---|---|
| 08/22/2024 08/22/24 | Sold | -- | -- | -- |
| 07/07/2024 07/07/24 | Pending | -- | -- | -- |
| 06/19/2024 06/19/24 | Price Changed | $640,000 | -1.5% | $173 / Sq Ft |
| 05/27/2024 05/27/24 | For Sale | $650,000 | 0.0% | $176 / Sq Ft |
| 05/21/2024 05/21/24 | Off Market | -- | -- | -- |
| 05/09/2024 05/09/24 | For Sale | $650,000 | -- | $176 / Sq Ft |
Tax History
| Year | Tax Paid | Tax Assessment Tax Assessment Total Assessment is a certain percentage of the fair market value that is determined by local assessors to be the total taxable value of land and additions on the property. | Land | Improvement |
|---|---|---|---|---|
| 2023 | $7,937 | $114,752 | $0 | $0 |
| 2022 | $8,336 | $112,128 | $0 | $0 |
| 2021 | $778 | $10,450 | $0 | $0 |
| 2020 | $811 | $10,450 | $0 | $0 |
| 2019 | $758 | $10,450 | $0 | $0 |
| 2018 | $579 | $7,600 | $0 | $0 |
| 2017 | $579 | $7,600 | $0 | $0 |
Mortgage History
| Date | Status | Loan Amount | Loan Type |
|---|---|---|---|
| Open | $630,000 | VA | |
| Previous Owner | $405,779 | New Conventional |
Deed History
| Date | Type | Sale Price | Title Company |
|---|---|---|---|
| Warranty Deed | -- | None Listed On Document | |
| Warranty Deed | -- | New Title Company Name |
Similar Homes in Wentzville, MO
Source: MARIS MLS
MLS Number: MAR24025851
APN: 4-0025-C433-00-1
- 577 Evening Primrose Dr
- 348 Butterfly Garden Ln
- 573 Evening Primrose Dr
- 352 Butterfly Garden Ln
- 561 Evening Primrose Dr
- 3 Sacramento at Arbor Valley
- 372 Butterfly Garden Ln
- 376 Butterfly Garden Ln
- 391 Butterfly Garden Ln
- 532 Evening Primrose Dr
- 399 Butterfly Garden Ln
- 312 Hampton Ridge Dr
- 2014 House Ln
- 1035 Morgan Meadow Dr
- 1 Auden @ Auden Hollow
- 1 Kathleen @ Auden Hollow
- 1 Norah @ Auden Hollow
- 1 Lauren II @ Auden Hollow
- 1 Elaine @ Auden Hollow
- 1 Vinnie @ Auden Hollow
