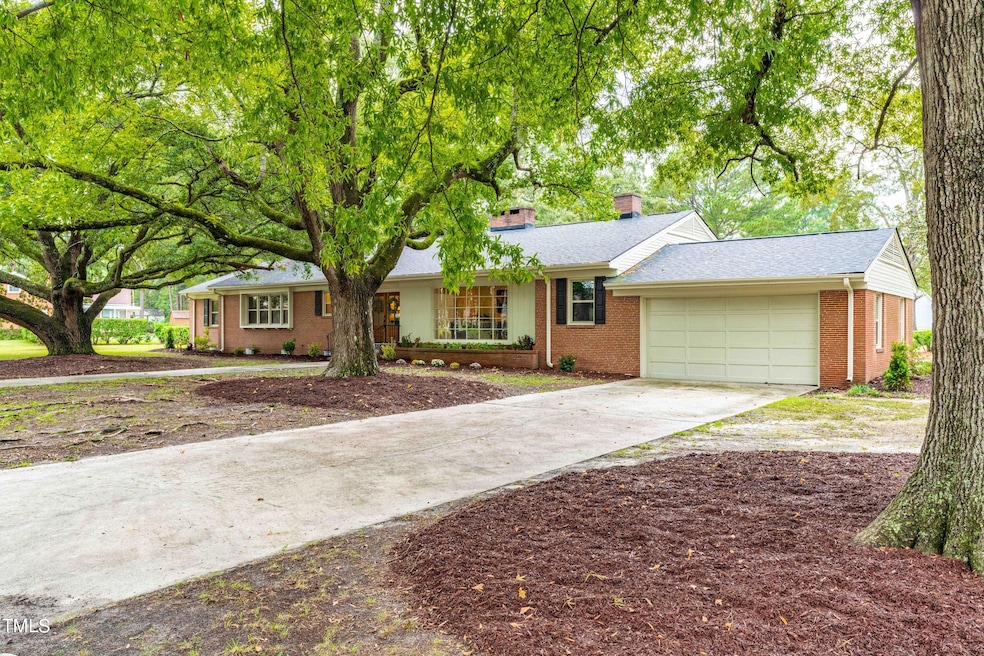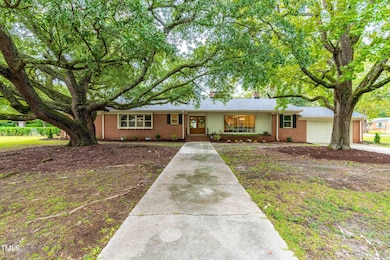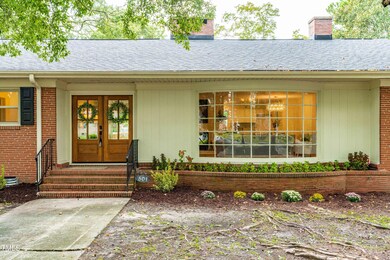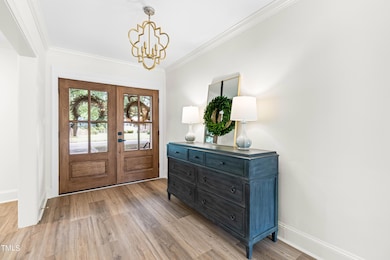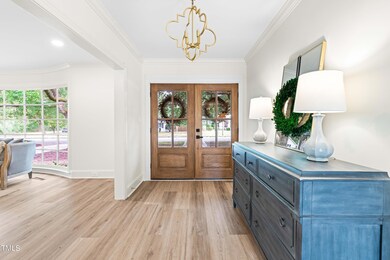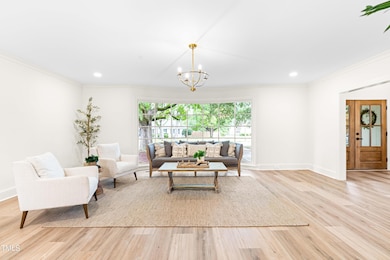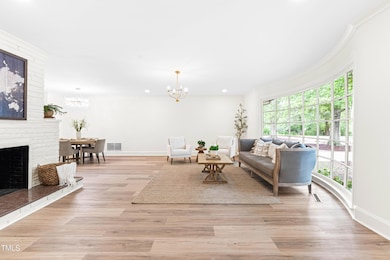
501 Cherry St Selma, NC 27576
Selma NeighborhoodHighlights
- Two Primary Bedrooms
- Open Floorplan
- Deck
- 0.72 Acre Lot
- Fireplace in Bathroom
- Traditional Architecture
About This Home
As of November 2024You don't want to miss the charm of this completely renovated 1950's ranch on a beautiful, large lot in downtown Selma. Minutes from the new shopping center and a quick access to HWY 70 makes this a super convenient location. The house has been updated with new windows and doors, new interior paint and LVP flooring throughout, new kitchen cabinets, countertops and appliances. The master bathroom has been redone to include a ceramic tile walk in shower, soaking tub and a designer dual vanity. The home's roof was replaced in 2022. This 3,000 square foot ranch boasts 4 large bedrooms with an abundance of natural light, 3 renovated full baths, walk-in pantry, large closets and a large laundry/mud room off of the pass-through two car garage. The curb-appeal of this corner lot with mature trees is framed beautifully by the massive original bay window on the front of the home and formal living room. Schedule your showing today! The listing agent is the owner of the property. Permits were pulled for the renovation work completed.
Home Details
Home Type
- Single Family
Est. Annual Taxes
- $2,403
Year Built
- Built in 1954 | Remodeled
Lot Details
- 0.72 Acre Lot
- Gated Home
- Chain Link Fence
- Corner Lot
- Landscaped with Trees
- Back Yard Fenced and Front Yard
Parking
- 2 Car Attached Garage
- Front Facing Garage
- Rear-Facing Garage
- Drive Through
- Private Driveway
Home Design
- Traditional Architecture
- Brick Veneer
- Block Foundation
- Shingle Roof
- Architectural Shingle Roof
- Lead Paint Disclosure
Interior Spaces
- 3,004 Sq Ft Home
- 1-Story Property
- Open Floorplan
- Crown Molding
- Smooth Ceilings
- Ceiling Fan
- Recessed Lighting
- Wood Burning Fireplace
- Raised Hearth
- Stone Fireplace
- Fireplace Features Masonry
- Bay Window
- Aluminum Window Frames
- French Doors
- Sliding Doors
- Family Room with Fireplace
- Dining Room with Fireplace
- Pull Down Stairs to Attic
- Fire and Smoke Detector
Kitchen
- Breakfast Bar
- Built-In Electric Range
- Microwave
- Dishwasher
- Stainless Steel Appliances
- Granite Countertops
Flooring
- Ceramic Tile
- Luxury Vinyl Tile
Bedrooms and Bathrooms
- 4 Bedrooms
- Double Master Bedroom
- 3 Full Bathrooms
- Fireplace in Bathroom
- Double Vanity
- Separate Shower in Primary Bathroom
- Soaking Tub
- Bathtub with Shower
Laundry
- Laundry Room
- Laundry on main level
Accessible Home Design
- Accessible Full Bathroom
- Accessible Bedroom
- Accessible Kitchen
- Accessible Hallway
- Accessible Closets
Outdoor Features
- Deck
- Separate Outdoor Workshop
Location
- Suburban Location
Schools
- Selma Elementary And Middle School
- Smithfield Selma High School
Utilities
- Central Air
- Heat Pump System
- Cable TV Available
Community Details
- No Home Owners Association
Listing and Financial Details
- Assessor Parcel Number 14-0-12-007
Map
Home Values in the Area
Average Home Value in this Area
Property History
| Date | Event | Price | Change | Sq Ft Price |
|---|---|---|---|---|
| 11/15/2024 11/15/24 | Sold | $430,000 | 0.0% | $143 / Sq Ft |
| 10/14/2024 10/14/24 | Pending | -- | -- | -- |
| 09/23/2024 09/23/24 | For Sale | $430,000 | +95.5% | $143 / Sq Ft |
| 12/18/2023 12/18/23 | Off Market | $220,000 | -- | -- |
| 11/30/2023 11/30/23 | Sold | $220,000 | -- | $73 / Sq Ft |
| 10/25/2023 10/25/23 | Pending | -- | -- | -- |
Tax History
| Year | Tax Paid | Tax Assessment Tax Assessment Total Assessment is a certain percentage of the fair market value that is determined by local assessors to be the total taxable value of land and additions on the property. | Land | Improvement |
|---|---|---|---|---|
| 2024 | $2,366 | $186,280 | $50,000 | $136,280 |
| 2023 | $2,403 | $186,280 | $50,000 | $136,280 |
| 2022 | $2,478 | $186,280 | $50,000 | $136,280 |
| 2021 | $2,440 | $186,280 | $50,000 | $136,280 |
| 2020 | $2,478 | $186,280 | $50,000 | $136,280 |
| 2019 | $2,422 | $186,280 | $50,000 | $136,280 |
| 2018 | $2,353 | $178,280 | $39,780 | $138,500 |
| 2017 | $2,300 | $178,280 | $39,780 | $138,500 |
| 2016 | $2,300 | $178,280 | $39,780 | $138,500 |
| 2015 | $2,300 | $178,280 | $39,780 | $138,500 |
| 2014 | $2,300 | $178,280 | $39,780 | $138,500 |
Mortgage History
| Date | Status | Loan Amount | Loan Type |
|---|---|---|---|
| Open | $408,500 | New Conventional | |
| Closed | $408,500 | New Conventional | |
| Previous Owner | $150,000 | New Conventional | |
| Previous Owner | $273,500 | New Conventional | |
| Previous Owner | $185,757 | New Conventional | |
| Previous Owner | $147,000 | Adjustable Rate Mortgage/ARM | |
| Previous Owner | $100,000 | Credit Line Revolving | |
| Previous Owner | $75,000 | Credit Line Revolving |
Deed History
| Date | Type | Sale Price | Title Company |
|---|---|---|---|
| Warranty Deed | $430,000 | None Listed On Document | |
| Warranty Deed | $430,000 | None Listed On Document | |
| Warranty Deed | $250,000 | None Listed On Document | |
| Warranty Deed | $184,000 | None Available | |
| Interfamily Deed Transfer | -- | None Available | |
| Warranty Deed | $147,000 | None Available |
Similar Homes in Selma, NC
Source: Doorify MLS
MLS Number: 10054262
APN: 14012007
- 412 N Green St
- 405 N Massey St
- 302 N Sumner St
- 303 Graves St
- 0 Atkinson Mill Rd Unit 10022797
- 901 W Anderson St
- 305 N Webb St
- 206 S Ethel St
- 208 S Ethel St
- 1003 W Anderson St
- 503 N Sellers St
- 196 Abingdon Farms Dr
- 801 River Rd
- 621 Ray St
- 619 Ray St
- 617 Ray St
- 104 Ginger Cir
- 9485 Hwy
- 201 W Amber Oak Dr
- 185 W Amber Oak Dr
