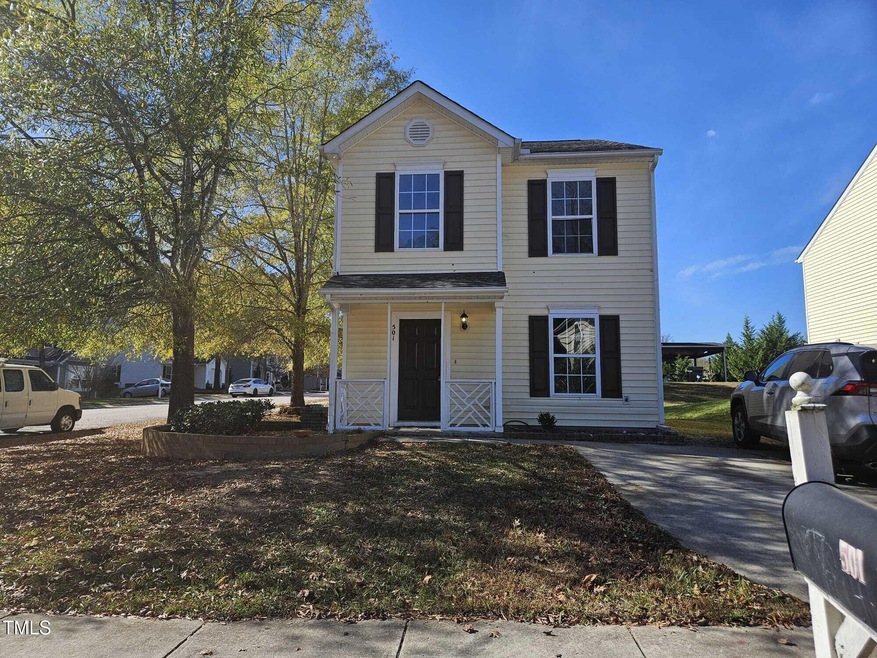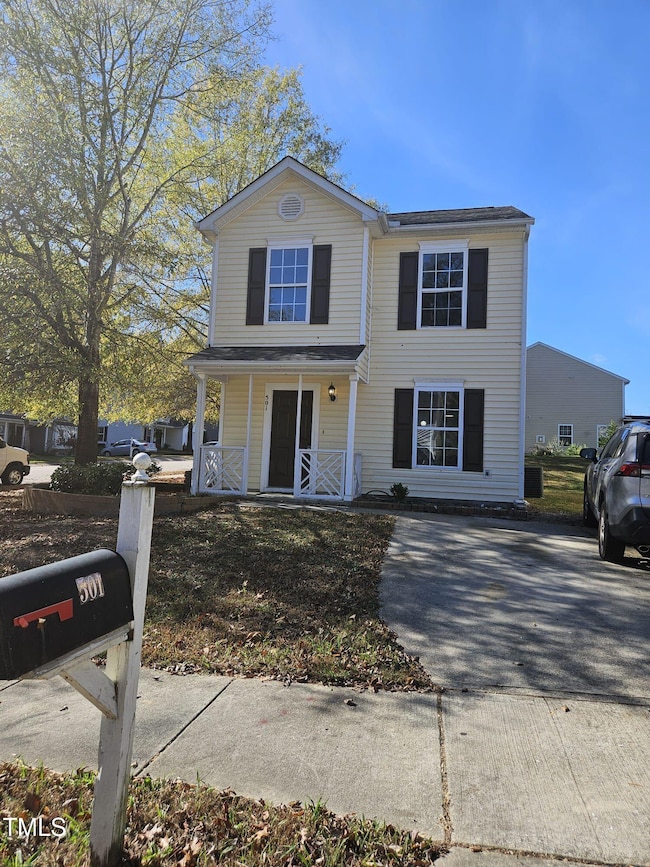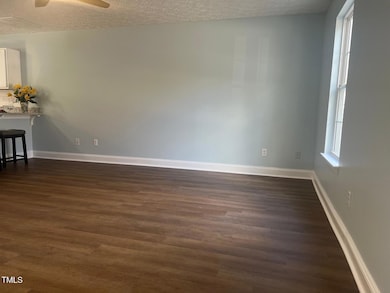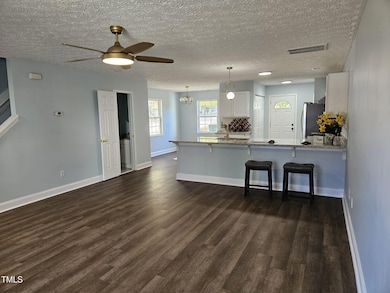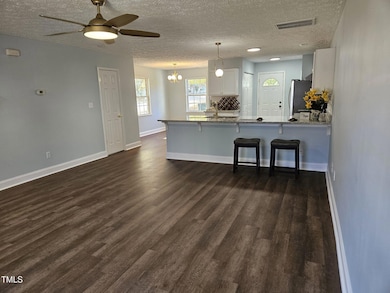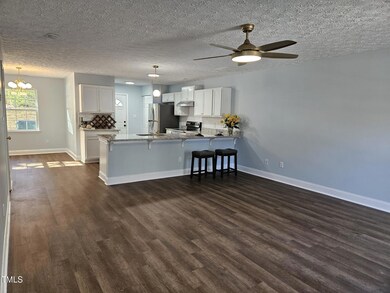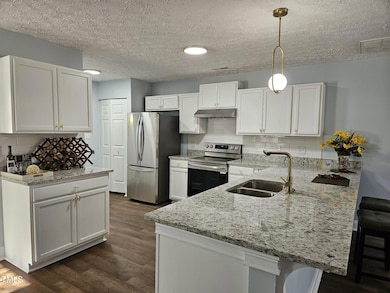
501 Cove Hollow Dr Durham, NC 27703
Eastern Durham NeighborhoodEstimated payment $2,076/month
Highlights
- Open Floorplan
- Granite Countertops
- Eat-In Kitchen
- Traditional Architecture
- Stainless Steel Appliances
- Double Vanity
About This Home
Discover this exquisitely renovated home that seamlessly combines modern elegance with classic charm. Situated on a desirable corner lot in a well-established neighborhood within the Triangle area, this move-in-ready residence offers an ideal blend of style, comfort, and convenience.
Key Features:
•Fully Renovated: Meticulously updated throughout, featuring elegant flooring, a contemporary kitchen, and refreshed interiors that exude sophistication.
•Brand-New Roof (2024): Enjoy peace of mind with a newly installed roof, ensuring durability and longevity.
•Google Fiber Ready: Stay seamlessly connected with high-speed internet access, perfect for today's digital lifestyle.
•Open-Concept Living: Experience a spacious layout where the living, dining, and kitchen areas flow together, ideal for both entertaining and everyday living.
•Gourmet Kitchen: Boasts sleek granite countertops, a deep stainless steel sink, and brand-new appliances, including a refrigerator, catering to culinary enthusiasts.
•Elegant Touches: A tastefully designed half-bath on the main floor adds a touch of sophistication.
•Tranquil Upper-Level Retreat: The upper floor features freshly painted walls, generously sized bedrooms, and refined gold-finished closet and bathroom details.
•Upgraded Bathrooms: Thoughtfully remodeled with granite finishes and accessibility features, ensuring both luxury and comfort.
Every aspect of this home has been designed to enhance your lifestyle. Don't miss the opportunity to own this stunning property—schedule your private tour today!
Home Details
Home Type
- Single Family
Est. Annual Taxes
- $1,899
Year Built
- Built in 2003 | Remodeled
HOA Fees
- $20 Monthly HOA Fees
Home Design
- Traditional Architecture
- Slab Foundation
- Architectural Shingle Roof
- Vinyl Siding
Interior Spaces
- 1,360 Sq Ft Home
- 2-Story Property
- Open Floorplan
- Crown Molding
- Ceiling Fan
- Storage
- Luxury Vinyl Tile Flooring
- Fire and Smoke Detector
Kitchen
- Eat-In Kitchen
- Range with Range Hood
- Dishwasher
- Stainless Steel Appliances
- Granite Countertops
Bedrooms and Bathrooms
- 3 Bedrooms
- Walk-In Closet
- Double Vanity
- Shower Only
- Walk-in Shower
Laundry
- Laundry on main level
- Washer and Electric Dryer Hookup
Parking
- 2 Parking Spaces
- Private Driveway
- 2 Open Parking Spaces
Schools
- Oakgrove Elementary School
- Neal Middle School
- Southern High School
Utilities
- Central Heating and Cooling System
- Heat Pump System
- Water Heater
Additional Features
- Accessible Entrance
- 6,534 Sq Ft Lot
Community Details
- Association fees include unknown
- Ridgefld Community Association Inc Association, Phone Number (919) 790-8000
- Ridgewood Subdivision
Listing and Financial Details
- Assessor Parcel Number 167744
Map
Home Values in the Area
Average Home Value in this Area
Tax History
| Year | Tax Paid | Tax Assessment Tax Assessment Total Assessment is a certain percentage of the fair market value that is determined by local assessors to be the total taxable value of land and additions on the property. | Land | Improvement |
|---|---|---|---|---|
| 2024 | $1,899 | $136,133 | $34,410 | $101,723 |
| 2023 | $1,783 | $136,133 | $34,410 | $101,723 |
| 2022 | $1,742 | $136,133 | $34,410 | $101,723 |
| 2021 | $1,734 | $136,133 | $34,410 | $101,723 |
| 2020 | $1,693 | $136,133 | $34,410 | $101,723 |
| 2019 | $1,693 | $136,133 | $34,410 | $101,723 |
| 2018 | $1,646 | $121,311 | $28,675 | $92,636 |
| 2017 | $1,633 | $121,311 | $28,675 | $92,636 |
| 2016 | $1,578 | $121,311 | $28,675 | $92,636 |
| 2015 | $1,747 | $126,170 | $33,083 | $93,087 |
| 2014 | $1,747 | $126,170 | $33,083 | $93,087 |
Property History
| Date | Event | Price | Change | Sq Ft Price |
|---|---|---|---|---|
| 04/11/2025 04/11/25 | Pending | -- | -- | -- |
| 04/05/2025 04/05/25 | Price Changed | $340,000 | +4.6% | $250 / Sq Ft |
| 03/26/2025 03/26/25 | Price Changed | $325,000 | -3.0% | $239 / Sq Ft |
| 03/12/2025 03/12/25 | Price Changed | $335,000 | -3.9% | $246 / Sq Ft |
| 02/27/2025 02/27/25 | Price Changed | $348,500 | -0.1% | $256 / Sq Ft |
| 01/23/2025 01/23/25 | For Sale | $349,000 | +29.3% | $257 / Sq Ft |
| 08/15/2024 08/15/24 | Sold | $270,000 | -6.9% | $199 / Sq Ft |
| 07/31/2024 07/31/24 | Price Changed | $290,000 | +7.4% | $213 / Sq Ft |
| 07/31/2024 07/31/24 | For Sale | $270,000 | -- | $199 / Sq Ft |
| 07/30/2024 07/30/24 | Pending | -- | -- | -- |
Deed History
| Date | Type | Sale Price | Title Company |
|---|---|---|---|
| Warranty Deed | $270,000 | None Listed On Document | |
| Warranty Deed | $129,500 | -- | |
| Warranty Deed | $124,000 | -- |
Mortgage History
| Date | Status | Loan Amount | Loan Type |
|---|---|---|---|
| Open | $202,500 | New Conventional | |
| Previous Owner | $127,357 | FHA |
Similar Homes in Durham, NC
Source: Doorify MLS
MLS Number: 10072250
APN: 167744
- 1104 Pebblestone Dr
- 3721 Brightwood Ln
- 2010 Fletchers Ridge Dr
- 4212 Fiesta Rd
- 2204 Fletchers Ridge Dr
- 2209 Fletchers Ridge Dr
- 2006 Fletcher's Ridge Dr
- 1 Serenity Ct
- 305 Pebblestone Dr
- 232 Pebblestone Dr
- 116 Rosebud Ln
- 6 Heatherford Ct
- 311 Gladstone Dr
- 104 Rosebud Ln
- 309 Gladstone Dr
- 3417 Cardinal Lake Dr
- 3403 Cardinal Lake Dr
- 3007 Cardinal Lake Dr
- 410 Pintail Ct
- 103 Wesker Cir
