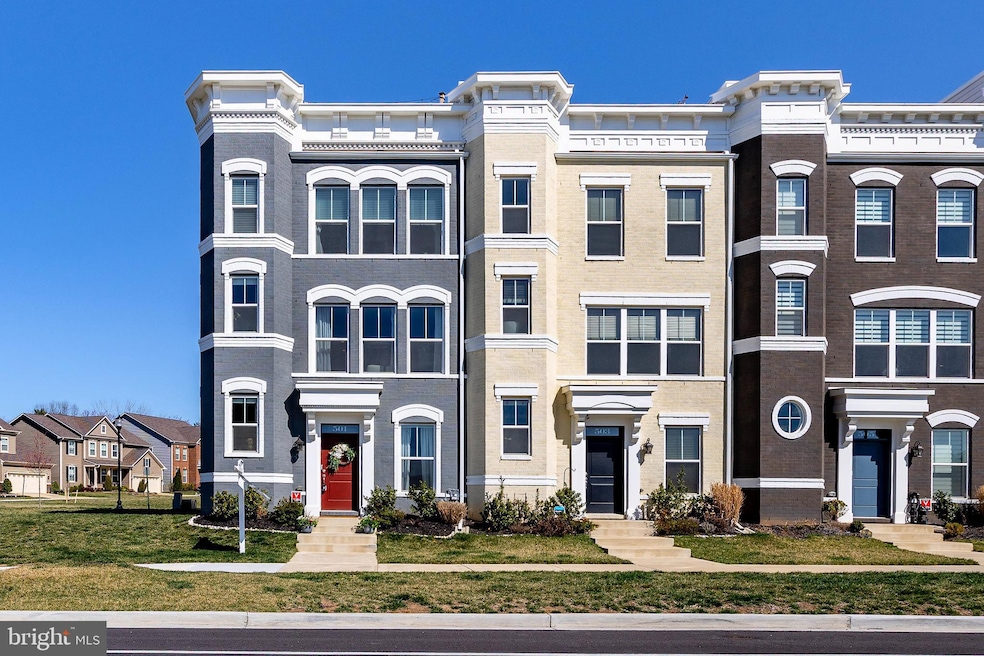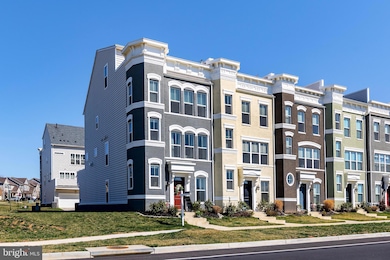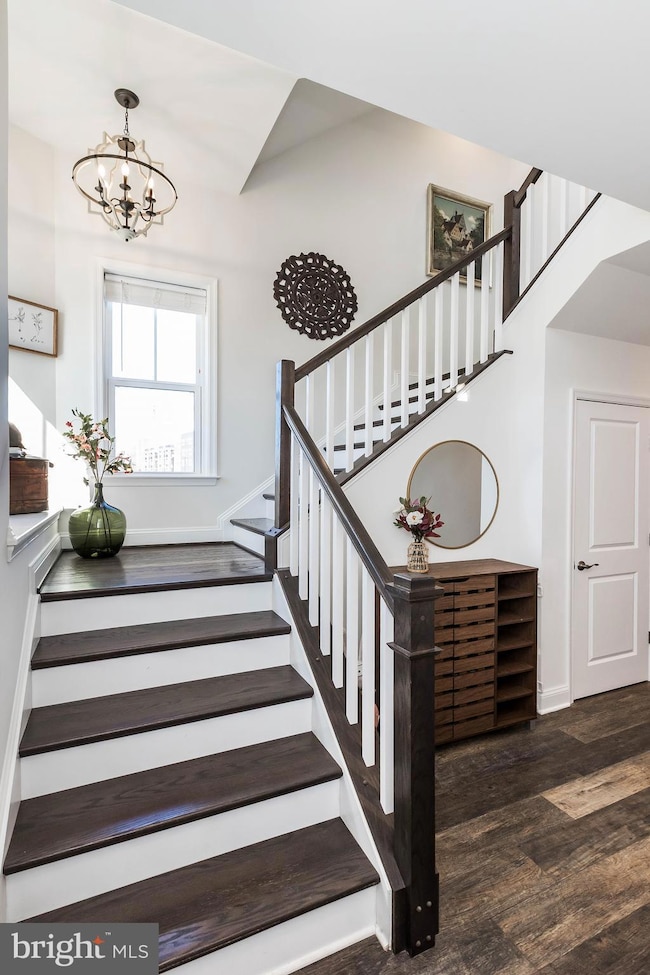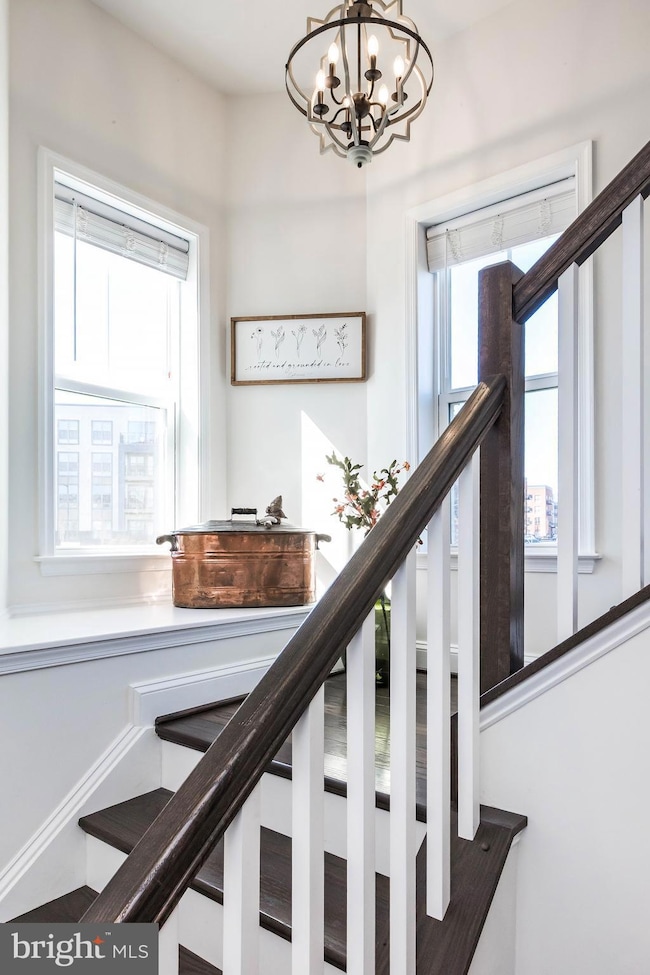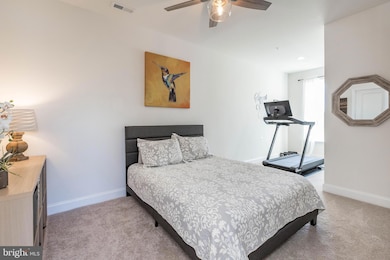
501 E 7th St Frederick, MD 21701
East Frederick NeighborhoodEstimated payment $4,794/month
Highlights
- Colonial Architecture
- Wood Flooring
- Community Pool
- Spring Ridge Elementary School Rated A-
- 1 Fireplace
- 2 Car Direct Access Garage
About This Home
Welcome to 501 E 7th St- a stunning End-unit luxury townhome by the renown Wormald builders. This exquisite Vanderbilt model with 4th level loft, just 3yrs young, exudes charm and elegance with it's beautiful architectural design and well appointed finishes. Upon entering, you are welcomed by an inviting foyer leading to a first-floor bedroom with a full bath-perfect for guests or a private home office. Head upstairs to the main living area showcasing an open concept floor plan featuring Wormald's signature arches entryways, a gourmet kitchen with 9' kitchen island, a server area with floating shelves and an elegant dining space. The great room is the heart of the home, highlighted by an upgraded gas fireplace with floor to ceiling ledge cut stone and custom built-ins shelving. The powder room on this main level is perfectly tucked away for convenience and privacy. Step outside to the main-level terrace complete with a dedicated gas line for effortless grilling and entertaining. On the third level, the primary suite offers a tranquil retreat with a luxurious master bath. An additional second en-suite bedroom with it's own full bath, and the laundry area adds to the convenience of this level. The fourth level LOFT is an entertainer's dream, featuring a wet bar, powder room and breathtaking open sky terrace- a perfect place to unwind and enjoy the cozy nights. Other notable features include: 9ft ceilings on all levels, extra wide oak staircases with beautiful landing, 2 car garage and 2 hot water heaters. Eastchurch is a vibrant community located less than a mile from Downtown Frederick where you will find historic landmarks, breweries, and a wide array of shops, restaurants, and entertainment options. Location is ideal with easy access to 270, 70, Rt15, short distance to Costco, Wegmans and multiple shopping centers. The community amenities include community pool, clubhouse, playground and walking trails. Residents also enjoy special perks such as food truck visits, social club, wine club with Michelin Star chef, and planned events throughout the year. Schedule your showing today!
Townhouse Details
Home Type
- Townhome
Est. Annual Taxes
- $11,020
Year Built
- Built in 2022
Lot Details
- 2,050 Sq Ft Lot
HOA Fees
- $109 Monthly HOA Fees
Parking
- 2 Car Direct Access Garage
- Rear-Facing Garage
- Garage Door Opener
- Driveway
- Off-Street Parking
Home Design
- Colonial Architecture
- Brick Exterior Construction
- Vinyl Siding
Interior Spaces
- 2,934 Sq Ft Home
- Property has 4 Levels
- Wet Bar
- Built-In Features
- Crown Molding
- Recessed Lighting
- 1 Fireplace
- Window Treatments
- Dining Area
- Wood Flooring
Kitchen
- Galley Kitchen
- Kitchen Island
Bedrooms and Bathrooms
- Walk-In Closet
- Walk-in Shower
Home Security
Utilities
- Central Heating and Cooling System
- Electric Water Heater
- Phone Available
- Cable TV Available
Listing and Financial Details
- Tax Lot 258
- Assessor Parcel Number 1102596913
Community Details
Overview
- Eastchurch Subdivision
Recreation
- Community Pool
Security
- Fire Sprinkler System
Map
Home Values in the Area
Average Home Value in this Area
Tax History
| Year | Tax Paid | Tax Assessment Tax Assessment Total Assessment is a certain percentage of the fair market value that is determined by local assessors to be the total taxable value of land and additions on the property. | Land | Improvement |
|---|---|---|---|---|
| 2024 | $10,750 | $595,600 | $0 | $0 |
| 2023 | $9,948 | $561,200 | $0 | $0 |
| 2022 | $9,436 | $526,800 | $90,000 | $436,800 |
| 2021 | $1,492 | $84,000 | $0 | $0 |
| 2020 | $1,393 | $78,000 | $0 | $0 |
| 2019 | $1,273 | $72,000 | $72,000 | $0 |
Property History
| Date | Event | Price | Change | Sq Ft Price |
|---|---|---|---|---|
| 04/23/2025 04/23/25 | Price Changed | $675,000 | -3.6% | $230 / Sq Ft |
| 04/01/2025 04/01/25 | Price Changed | $699,900 | -3.5% | $239 / Sq Ft |
| 03/26/2025 03/26/25 | For Sale | $725,000 | -- | $247 / Sq Ft |
Deed History
| Date | Type | Sale Price | Title Company |
|---|---|---|---|
| Deed | $680,235 | Village Settlements | |
| Deed | $710,500 | Commonwealth Land Ttl Ins Co |
Mortgage History
| Date | Status | Loan Amount | Loan Type |
|---|---|---|---|
| Open | $646,223 | New Conventional |
Similar Homes in Frederick, MD
Source: Bright MLS
MLS Number: MDFR2060854
APN: 02-596913
- 961 Holden Rd
- 421 Navaho Dr
- 1133 Holden Rd
- 803 Holden Rd
- 493 Ensemble Way
- 734 Holden Rd
- 485 Hanson St
- 503 E Church St
- 350 Carroll Walk Ave
- 352 Carroll Walk Ave
- 478 Ensemble Way
- 812 Aztec Dr
- 475 Hanson St
- 476 Herringbone Way
- 311 E 3rd St
- 473 Hanson St
- 715 Courier Ln
- 231 E 5th St
- 471 Hanson St
- 472 Herringbone Way
