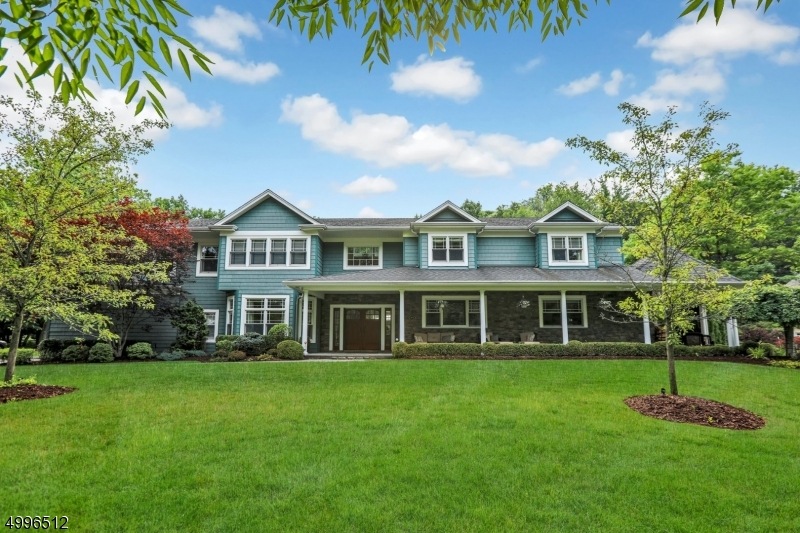
$989,000
- 4 Beds
- 4 Baths
- 705 Howard Rd
- Ridgewood, NJ
Nestled by a picturesque river, this 3,664 sq. ft. ranch-style home offers spacious interiors and outdoor serenity on over an acre. Welcoming entry hall connecting to formal living with stone fireplace and formal dining room, a modern eat-in kitchen, and a cozy family room with another fireplace. This home boasts a spacious primary suite with an ensuite bath, three additional bedrooms, and two
Julie Seibold Tarvin Realtors
