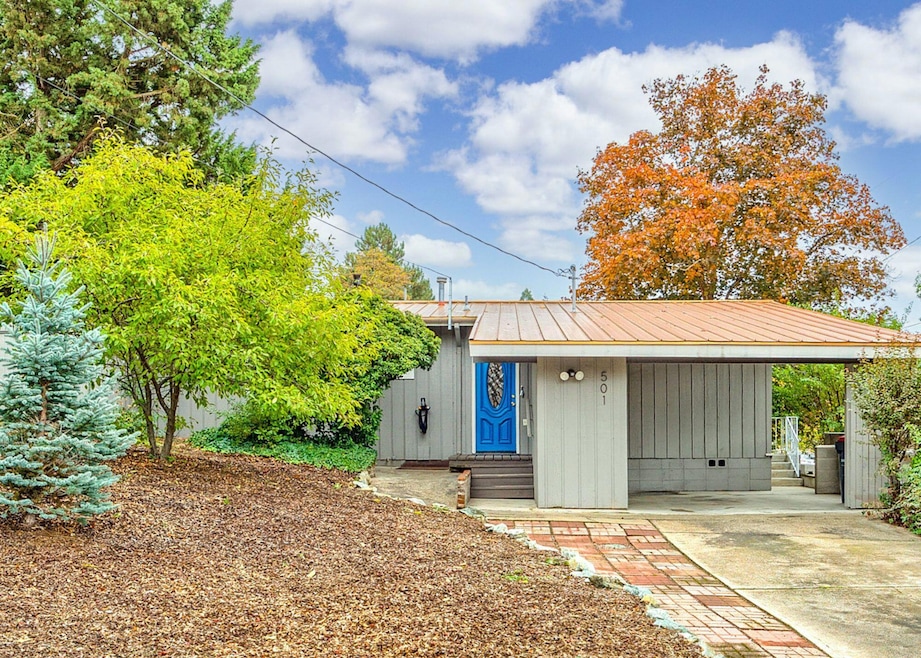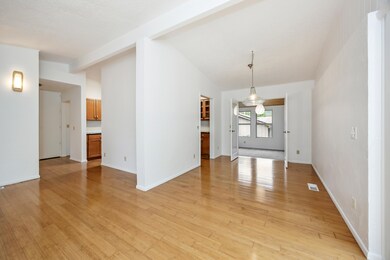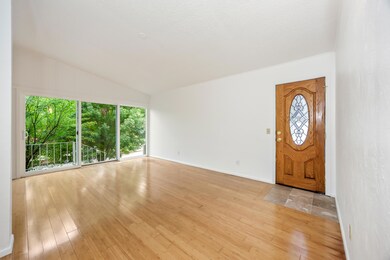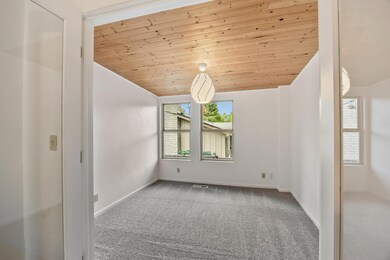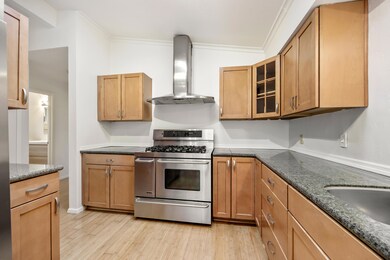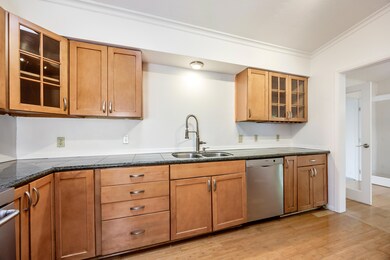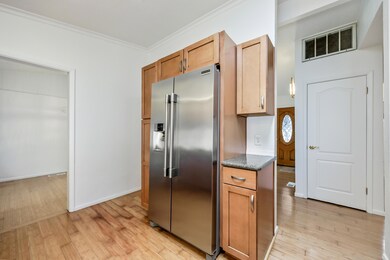
501 Eastwood Dr Medford, OR 97504
Highlights
- Traditional Architecture
- Bonus Room
- Granite Countertops
- Bamboo Flooring
- Corner Lot
- No HOA
About This Home
As of December 2024Experience modern comfort in this updated 1962-built home, blending mid-century charm with contemporary upgrades. Extensively remodeled in 2018, much of the home was taken down to the studs. The cook's kitchen impresses with granite countertops, ample cabinetry, and a 42-inch gas range. Vaulted ceilings and refinished hardwood floors add spaciousness, enhanced by fresh paint and new carpet. A versatile bonus room with French doors is perfect as an office, music room or cozy retreat. Nestled in a quiet cul-de-sac, this lovely home offers 3 bedrooms, 2 beautifully remodeled bathrooms, and a serene fenced backyard. A metal roof, 2 car carport provides covered parking and closed storage. Don't miss the opportunity to see this E Medford gem.
Last Agent to Sell the Property
John L. Scott Ashland Brokerage Phone: 541-708-1343 License #890500217/201228112

Home Details
Home Type
- Single Family
Est. Annual Taxes
- $2,771
Year Built
- Built in 1962
Lot Details
- 6,534 Sq Ft Lot
- Fenced
- Landscaped
- Corner Lot
- Property is zoned SFR-6, SFR-6
Home Design
- Traditional Architecture
- Frame Construction
- Metal Roof
- Concrete Perimeter Foundation
Interior Spaces
- 1,292 Sq Ft Home
- 1-Story Property
- Vinyl Clad Windows
- Living Room
- Dining Room
- Home Office
- Bonus Room
- Neighborhood Views
Kitchen
- Eat-In Kitchen
- Oven
- Cooktop with Range Hood
- Dishwasher
- Granite Countertops
- Disposal
Flooring
- Bamboo
- Carpet
- Tile
Bedrooms and Bathrooms
- 3 Bedrooms
- 2 Full Bathrooms
- Bathtub with Shower
Home Security
- Carbon Monoxide Detectors
- Fire and Smoke Detector
Parking
- Attached Carport
- No Garage
- Driveway
Outdoor Features
- Patio
Utilities
- Central Air
- Heat Pump System
- Natural Gas Connected
- Tankless Water Heater
- Cable TV Available
Community Details
- No Home Owners Association
Listing and Financial Details
- Assessor Parcel Number 10376358
Map
Home Values in the Area
Average Home Value in this Area
Property History
| Date | Event | Price | Change | Sq Ft Price |
|---|---|---|---|---|
| 12/09/2024 12/09/24 | Sold | $342,000 | +0.6% | $265 / Sq Ft |
| 11/11/2024 11/11/24 | Pending | -- | -- | -- |
| 11/07/2024 11/07/24 | For Sale | $340,000 | +32.3% | $263 / Sq Ft |
| 08/02/2018 08/02/18 | Sold | $257,000 | +7.1% | $199 / Sq Ft |
| 01/22/2018 01/22/18 | Pending | -- | -- | -- |
| 10/02/2017 10/02/17 | For Sale | $239,900 | -- | $186 / Sq Ft |
Tax History
| Year | Tax Paid | Tax Assessment Tax Assessment Total Assessment is a certain percentage of the fair market value that is determined by local assessors to be the total taxable value of land and additions on the property. | Land | Improvement |
|---|---|---|---|---|
| 2024 | $2,859 | $191,380 | $109,510 | $81,870 |
| 2023 | $2,771 | $185,810 | $106,320 | $79,490 |
| 2022 | $2,704 | $185,810 | $106,320 | $79,490 |
| 2021 | $2,766 | $180,400 | $103,230 | $77,170 |
| 2020 | $2,578 | $175,150 | $100,230 | $74,920 |
| 2019 | $2,517 | $165,100 | $94,470 | $70,630 |
| 2018 | $2,034 | $132,940 | $91,730 | $41,210 |
| 2017 | $1,997 | $132,940 | $91,730 | $41,210 |
| 2016 | $2,084 | $125,320 | $86,480 | $38,840 |
| 2015 | $1,933 | $125,320 | $86,480 | $38,840 |
| 2014 | -- | $118,130 | $81,520 | $36,610 |
Mortgage History
| Date | Status | Loan Amount | Loan Type |
|---|---|---|---|
| Open | $324,900 | New Conventional | |
| Previous Owner | $21,394 | VA | |
| Previous Owner | $252,345 | FHA | |
| Previous Owner | $168,547 | VA | |
| Previous Owner | $52,772 | Unknown | |
| Previous Owner | $108,000 | Stand Alone Refi Refinance Of Original Loan |
Deed History
| Date | Type | Sale Price | Title Company |
|---|---|---|---|
| Warranty Deed | $342,000 | First American Title | |
| Sheriffs Deed | $151,300 | None Available | |
| Warranty Deed | $257,000 | First Amrican Title | |
| Warranty Deed | $165,000 | Ticor Title Company Oregon | |
| Interfamily Deed Transfer | -- | Lawyers Title Ins | |
| Interfamily Deed Transfer | -- | Ticor Title |
About the Listing Agent

As real estate professionals with over 32 years of combined experience in Southern Oregon, we are proud to have 96% of our business come from referral and repeat clients.
This is a testament to our ability to not only listen, but to truly care for each of our clients.
We are guided by a deep belief in doing what is right and what needs to be done for the right reasons, which helps us provide an exceptional client experience, communicate, and negotiate effectively while also being
Gibson's Other Listings
Source: Southern Oregon MLS
MLS Number: 220192372
APN: 10376358
- 417 Eastwood Dr
- 1409 Siskiyou Blvd
- 313 Eastwood Dr
- 260 Mount Echo Dr
- 1521 Wilson Place
- 1217 Fortune Dr
- 200 Medford Heights Ln
- 416 Willamette Ave
- 120 Ashland Ave
- 858 E 9th St
- 1711 E Main St
- 724 Williams Ct
- 1616 Crown Ave
- 1223 Queen Anne Ave
- 231 Commercial Ct
- 211 Commercial Ct
- 1312 E Jackson St
- 210 Commercial Ct
- 1016 Queen Anne Ave
- 526 Windsor Ave
