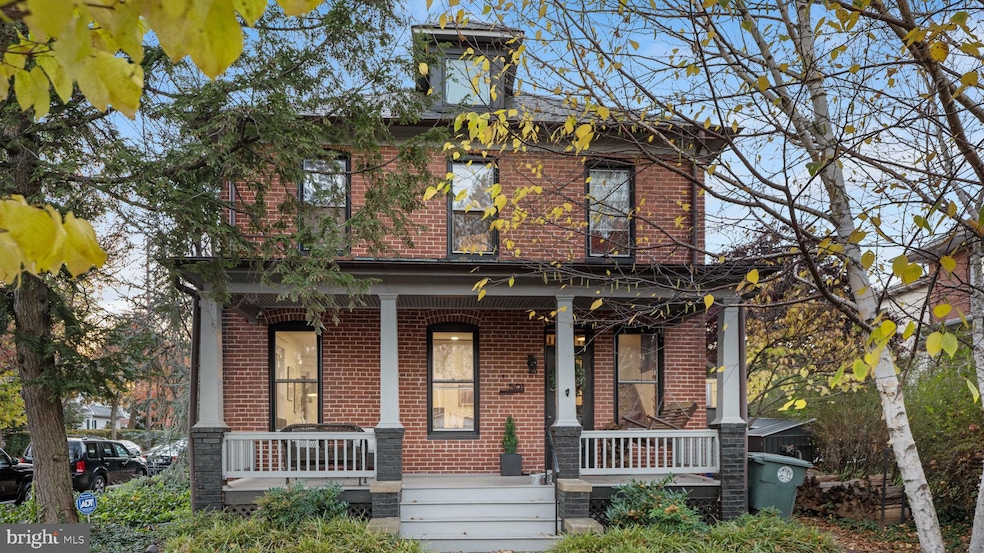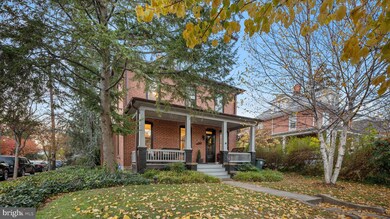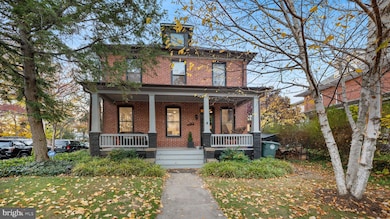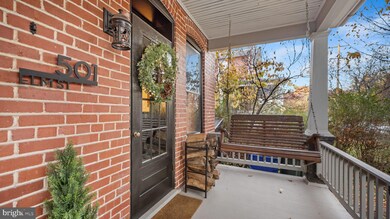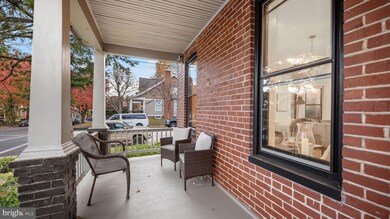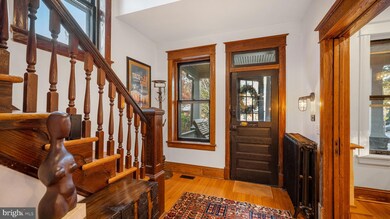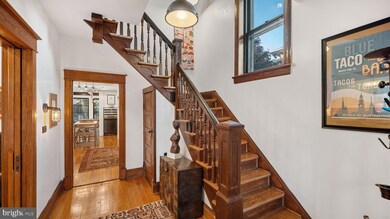
501 Elm St Frederick, MD 21701
Baker Park NeighborhoodHighlights
- Home Theater
- Eat-In Gourmet Kitchen
- Contemporary Architecture
- Parkway Elementary School Rated A-
- Curved or Spiral Staircase
- 5-minute walk to Schley Park
About This Home
As of November 2024Welcome to Elm Street, the hidden gem of downtown Frederick. This Hood College location is one of the loveliest and most picture perfect spots around. Walk to all of the amenities of Downtown, Hood, Baker Park, and a hop skip and a jump drive to all major commuter routes. This single family home on a corner lot has had the most spectacular remodel. Renowned architect Gary Baker designed additions perfectly marry a modern/industrial feel while still respecting the historic character of the home. Front porch perfection where you can greet neighbors and enjoy swinging with a cup of coffee. Enter the front door into the welcoming foyer that offers a view all thru the open floorplan. To the left is the formal living room and adjoining family room. This space offers a number of opportunities to use it in a way that best suits your needs. The fireplace, large windows, and wood floors offer loads of character to this room. The kitchen is unlike anything you have ever soon. The main kitchen area offers a gourmet appliance package, spectacular countertops, open and closed cabinet options and a flow suited for the most discerning chef. Next you will find the butler kitchen area featuring pantry cabinets, an additional dishwasher, coffee bar area, and a second sink. The dining room area is a glass masterpiece off of the rear of the home overlooking the back yard. Industrial concrete floors polish off this stunning room that is party-ready. On the second floor, you will find the first bedroom with an exposed brick wall and a walk in closet. The hall bath is also home to the upper level laundry area. Awesome bedroom level laundry room has a linen closet and loads of space to keep your laundry out of sight! The attached full bathroom has a quirky industrial vibe. In the rear is primary suite 1. This bedroom features more exposed brick, a dressing room, and en-suite full bath with antique dual sinks and shower. This suite also has access to a private rear porch with outdoor shower. Lastly, up the hidden staircase you will find primary suite2. This bedroom is huge, with so many visually stunning architectural features. Upper level full bath with vaulted ceilings and a door to another private balcony. The basement of this home offers a media room area, as well as a second laundry room and ample storage. The rear yard is an urban oasis with low maintenance, multiple entertaining areas, and a pond. There is also a one car garage with electric and heating and cooling. Driveway for off street parking as well as ample street parking. Entire house was renovated in 2020 including mechanicals and whole house water filtrations system. This is a once in a lifetime chance to own something this unique in downtown Frederick. Schedule your showing today.
Home Details
Home Type
- Single Family
Est. Annual Taxes
- $10,069
Year Built
- Built in 1910 | Remodeled in 2020
Lot Details
- 5,400 Sq Ft Lot
- West Facing Home
- Privacy Fence
- Wood Fence
- Back Yard Fenced
- Extensive Hardscape
- Corner Lot
- Property is zoned R12
Parking
- 1 Car Detached Garage
- Side Facing Garage
- Garage Door Opener
- Driveway
Home Design
- Contemporary Architecture
- Brick Exterior Construction
- Permanent Foundation
- Slate Roof
Interior Spaces
- Property has 4 Levels
- Curved or Spiral Staircase
- Recessed Lighting
- 1 Fireplace
- Family Room Off Kitchen
- Living Room
- Dining Room
- Home Theater
Kitchen
- Eat-In Gourmet Kitchen
- Butlers Pantry
- Built-In Oven
- Gas Oven or Range
- Built-In Range
- Built-In Microwave
- Dishwasher
- Stainless Steel Appliances
Flooring
- Wood
- Carpet
- Laminate
- Concrete
- Ceramic Tile
Bedrooms and Bathrooms
- 3 Bedrooms
- En-Suite Bathroom
- Walk-in Shower
Laundry
- Laundry Room
- Laundry on upper level
- Stacked Washer and Dryer
Partially Finished Basement
- Basement Fills Entire Space Under The House
- Connecting Stairway
- Interior Basement Entry
- Shelving
- Laundry in Basement
Outdoor Features
- Outdoor Shower
- Balcony
- Patio
- Water Fountains
- Exterior Lighting
Utilities
- Central Air
- Heat Pump System
- Vented Exhaust Fan
- Hot Water Heating System
- Natural Gas Water Heater
- Cable TV Available
Community Details
- No Home Owners Association
- Downtown Frederick Subdivision
Listing and Financial Details
- Assessor Parcel Number 1102101467
Map
Home Values in the Area
Average Home Value in this Area
Property History
| Date | Event | Price | Change | Sq Ft Price |
|---|---|---|---|---|
| 11/15/2024 11/15/24 | Sold | $955,000 | +3.2% | $398 / Sq Ft |
| 10/21/2024 10/21/24 | Pending | -- | -- | -- |
| 10/17/2024 10/17/24 | For Sale | $925,000 | +89.7% | $385 / Sq Ft |
| 11/03/2015 11/03/15 | Sold | $487,500 | -2.5% | $257 / Sq Ft |
| 08/25/2015 08/25/15 | Pending | -- | -- | -- |
| 07/10/2015 07/10/15 | Price Changed | $499,900 | -4.8% | $264 / Sq Ft |
| 04/16/2015 04/16/15 | For Sale | $525,000 | -- | $277 / Sq Ft |
Tax History
| Year | Tax Paid | Tax Assessment Tax Assessment Total Assessment is a certain percentage of the fair market value that is determined by local assessors to be the total taxable value of land and additions on the property. | Land | Improvement |
|---|---|---|---|---|
| 2024 | $10,063 | $544,233 | $0 | $0 |
| 2023 | $9,366 | $520,967 | $0 | $0 |
| 2022 | $8,919 | $497,700 | $120,000 | $377,700 |
| 2021 | $8,613 | $486,500 | $0 | $0 |
| 2020 | $8,575 | $475,300 | $0 | $0 |
| 2019 | $6,743 | $464,100 | $106,900 | $357,200 |
| 2018 | $7,434 | $416,767 | $0 | $0 |
| 2017 | $5,767 | $464,100 | $0 | $0 |
| 2016 | $5,579 | $322,100 | $0 | $0 |
| 2015 | $5,579 | $322,100 | $0 | $0 |
| 2014 | $5,579 | $322,100 | $0 | $0 |
Mortgage History
| Date | Status | Loan Amount | Loan Type |
|---|---|---|---|
| Previous Owner | $252,000 | New Conventional |
Deed History
| Date | Type | Sale Price | Title Company |
|---|---|---|---|
| Deed | $955,000 | Community Title | |
| Deed | $955,000 | Community Title | |
| Deed | $500,000 | None Available | |
| Deed | $250,000 | -- |
Similar Homes in Frederick, MD
Source: Bright MLS
MLS Number: MDFR2055594
APN: 02-101467
- 257 Dill Ave
- 207 Rockwell Terrace
- 207 Maple Ave
- 512 N Bentz St
- 38 W 6th St
- 108 W 4th St
- 427 N Market St
- 709 Magnolia Ave
- 317 W College Terrace
- 707 Rosemont Ave
- 700 Rosemont Ave
- 34 Maxwell Square
- 1000 W 7th St
- 1002 W 7th St
- 124 W Church St
- 114 N Court St
- 1004 W 7th St
- 1006 W 7th St
- 12 E 3rd St
- 214 Carroll Pkwy
