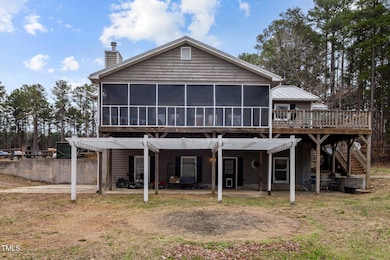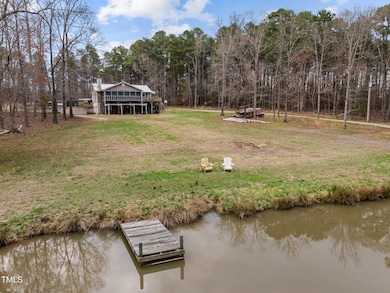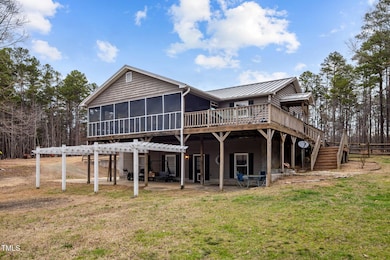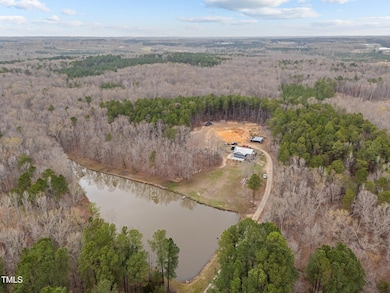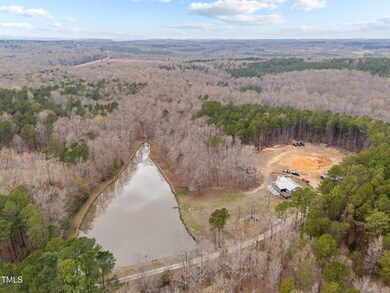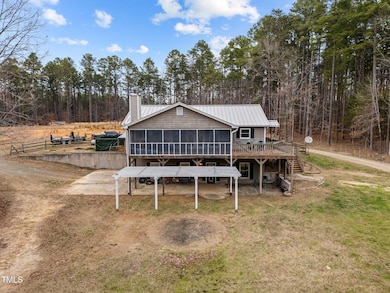
501 Enon Rd Oxford, NC 27565
Estimated payment $3,447/month
Highlights
- Wood Burning Stove
- No HOA
- Pond Year Round
- Wood Flooring
- 2 Car Attached Garage
- Central Air
About This Home
WELCOME HOME!!! Secluded 16 acre property featuring a charming home that sits off the road, offering privacy and tranquility. Includes a basement for extra storage or customization. Perfect for those seeking peaceful, county living with plenty of space to enjoy! GENERATOR. Water heater and heat pump replaced in 2019. Building permit previously submitted and approved for a detached 40 x 60 shop, permit will need to be renewed. Basement finished area unpermitted appx 476. Pond shared, Roof Age approx 10 Years, Screen Porch Dimensions: 29.4X14
Home Details
Home Type
- Single Family
Est. Annual Taxes
- $2,516
Year Built
- Built in 1992
Lot Details
- 16.09 Acre Lot
Parking
- 2 Car Attached Garage
- 20 Open Parking Spaces
Home Design
- Brick Foundation
- Metal Roof
- HardiePlank Type
Interior Spaces
- 1,433 Sq Ft Home
- 1-Story Property
- Wood Burning Stove
- Laundry on main level
Flooring
- Wood
- Carpet
Bedrooms and Bathrooms
- 3 Bedrooms
- 2 Full Bathrooms
Basement
- Partial Basement
- Walk-Up Access
Schools
- West Oxford Elementary School
- N Granville Middle School
- Granville Central High School
Utilities
- Central Air
- Heat Pump System
- Well
- Septic Tank
Community Details
- No Home Owners Association
- Pond Year Round
Listing and Financial Details
- Assessor Parcel Number 09600094538
Map
Home Values in the Area
Average Home Value in this Area
Tax History
| Year | Tax Paid | Tax Assessment Tax Assessment Total Assessment is a certain percentage of the fair market value that is determined by local assessors to be the total taxable value of land and additions on the property. | Land | Improvement |
|---|---|---|---|---|
| 2024 | $2,516 | $489,376 | $164,033 | $325,343 |
| 2023 | $2,555 | $267,836 | $98,261 | $169,575 |
| 2022 | $2,534 | $267,836 | $98,261 | $169,575 |
| 2021 | $2,368 | $267,836 | $98,261 | $169,575 |
| 2020 | $2,368 | $267,836 | $98,261 | $169,575 |
| 2019 | $2,302 | $267,836 | $98,261 | $169,575 |
| 2018 | $2,302 | $267,836 | $98,261 | $169,575 |
| 2016 | $2,306 | $256,099 | $102,571 | $153,528 |
| 2015 | $2,173 | $256,099 | $102,571 | $153,528 |
| 2014 | $2,173 | $256,099 | $102,571 | $153,528 |
| 2013 | -- | $256,099 | $102,571 | $153,528 |
Property History
| Date | Event | Price | Change | Sq Ft Price |
|---|---|---|---|---|
| 03/25/2025 03/25/25 | For Sale | $579,900 | -- | $405 / Sq Ft |
Deed History
| Date | Type | Sale Price | Title Company |
|---|---|---|---|
| Warranty Deed | $355,000 | None Available | |
| Warranty Deed | $298,000 | -- |
Mortgage History
| Date | Status | Loan Amount | Loan Type |
|---|---|---|---|
| Open | $283,900 | New Conventional | |
| Previous Owner | $131,308 | New Conventional | |
| Previous Owner | $121,000 | Credit Line Revolving | |
| Previous Owner | $180,000 | New Conventional | |
| Previous Owner | $131,000 | New Conventional |
Similar Homes in Oxford, NC
Source: Doorify MLS
MLS Number: 10084603
APN: 096000094538
- 195 Falcon Ln
- Lot 6h Liatris Ln
- Lot 6 Liatris Ln
- Lot 5 Liatris Ln
- Lot 7 Poppy Mallow Ln
- Lot 4 Poppy Mallow Ln
- Lot 1h Poppy Mallow Ln
- Lot 2 Poppy Mallow Ln
- Lot 3 Poppy Mallow Ln
- Lot 13 Poppy Mallow Ln
- Lot 1 Poppy Mallow Ln
- Lot 14h Poppy Mallow Ln
- Lot 14 Poppy Mallow Ln
- Lot 13h Poppy Mallow Trail
- Lot 12 Poppy Mallow Ln
- Lot 15 Poppy Mallow Ln
- Lot 11 Poppy Mallow Ln
- 0 Berea Rd Unit 10091069
- Lot 2 Range Rd
- Lot 5 Range Rd

